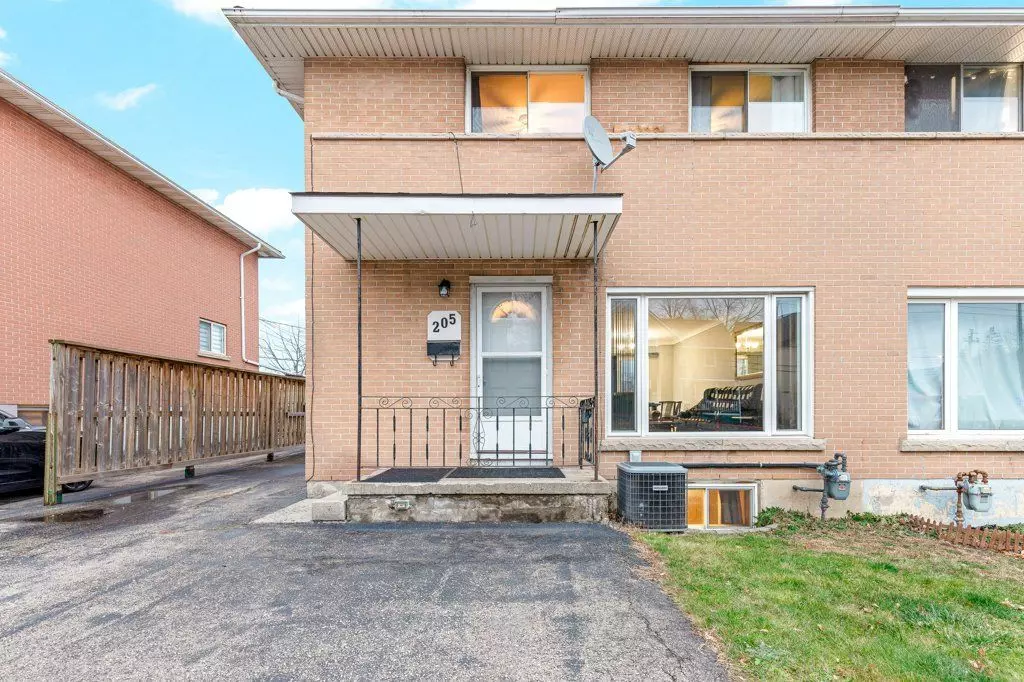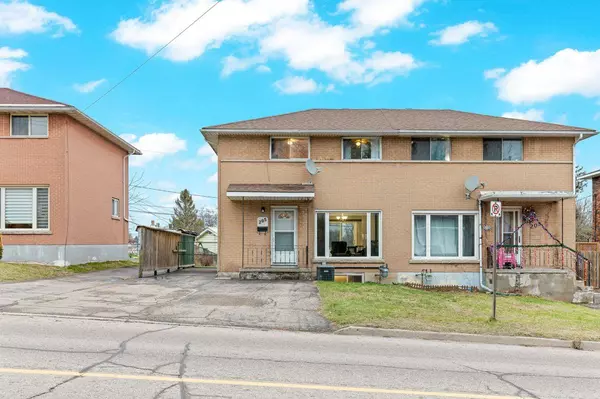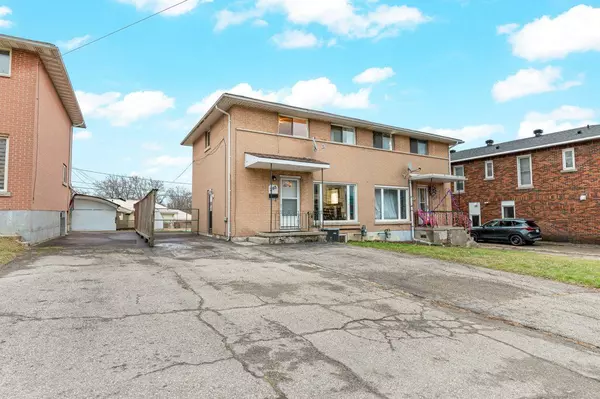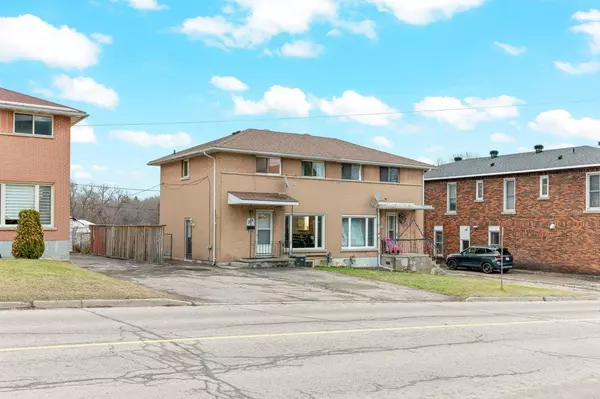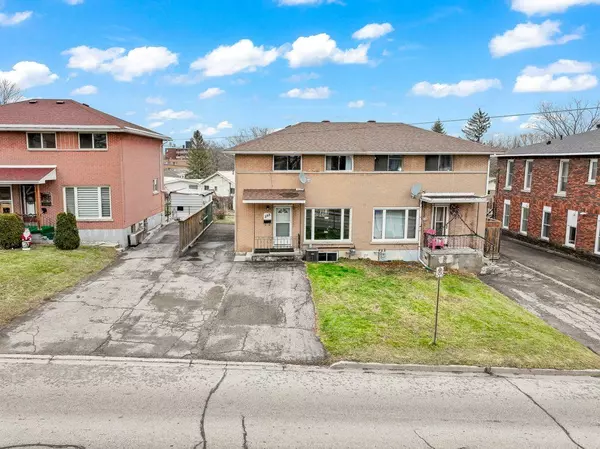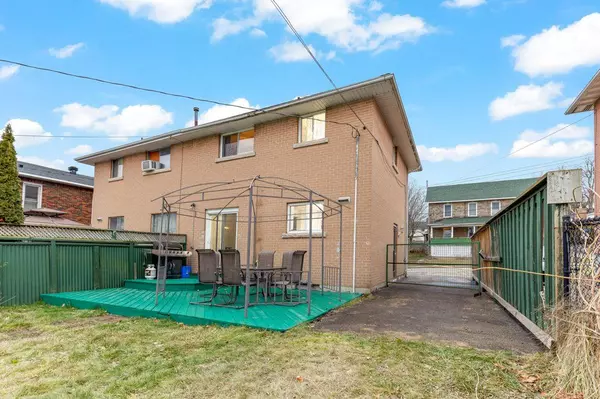REQUEST A TOUR If you would like to see this home without being there in person, select the "Virtual Tour" option and your advisor will contact you to discuss available opportunities.
In-PersonVirtual Tour

$ 399,900
Est. payment | /mo
3 Beds
1 Bath
$ 399,900
Est. payment | /mo
3 Beds
1 Bath
Key Details
Property Type Multi-Family
Sub Type Semi-Detached
Listing Status Active
Purchase Type For Sale
Approx. Sqft 700-1100
MLS Listing ID X11896394
Style 2-Storey
Bedrooms 3
Annual Tax Amount $2,011
Tax Year 2023
Property Description
Welcome to this charming 3-bedroom, 1-bathroom home located in the heart of Brockville. Ideally situated close to schools, shopping and all essential amenities, this property is just a short drive to the beautiful St. Lawrence River. Step inside to find a freshly painted kitchen, perfect for move-in-ready living. The main floor boasts a newer bay window that illuminates the room with natural light, while insulated steel entry doors add energy efficiency and curb appeal. Enjoy the comfort of a forced air gas furnace and central air conditioning year-round. The finished basement provides additional living space, ideal for a family room, home office or recreation area. Outside, the large double-wide driveway offers ample parking and leads to a fully fenced backyard perfect for kids, pets or entertaining. This well-maintained home is a fantastic opportunity to settle into one of Brockvilles most convenient locations. Book your showing today!
Location
Province ON
County Leeds & Grenville
Community 810 - Brockville
Area Leeds & Grenville
Zoning Residential
Region 810 - Brockville
City Region 810 - Brockville
Rooms
Family Room No
Basement Finished
Kitchen 1
Interior
Interior Features Other
Cooling Central Air
Inclusions All attached light fixtures, Central Air
Exterior
Exterior Feature Deck
Parking Features Private Double
Garage Spaces 4.0
Pool None
Roof Type Asphalt Shingle
Total Parking Spaces 4
Building
Foundation Concrete Block
Listed by CENTURY 21 RIVER'S EDGE LTD
GET MORE INFORMATION

Melissa, Maria & Amanda 3rd Ave Realty Team
Realtor | License ID: 4769738
+1(705) 888-0860 | info@thirdavenue.ca

