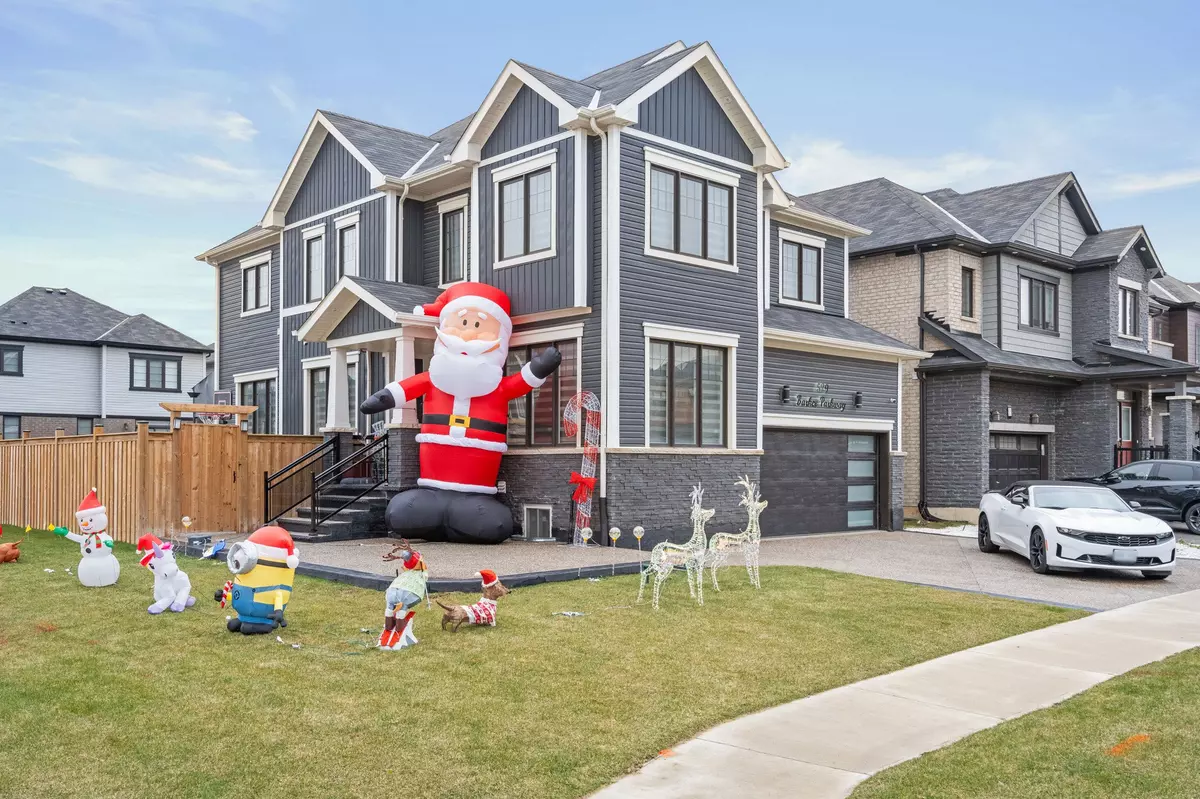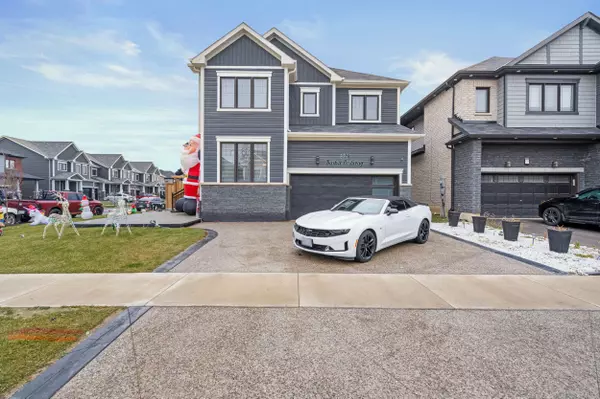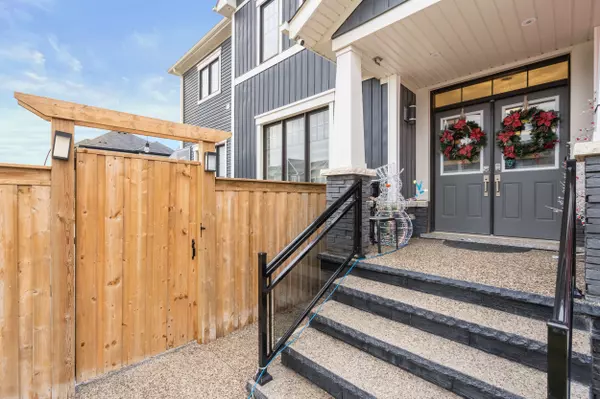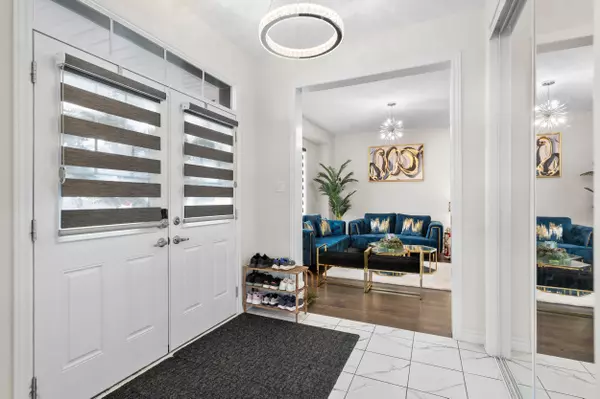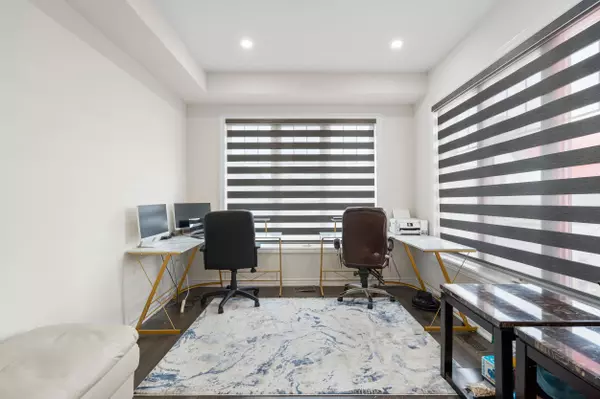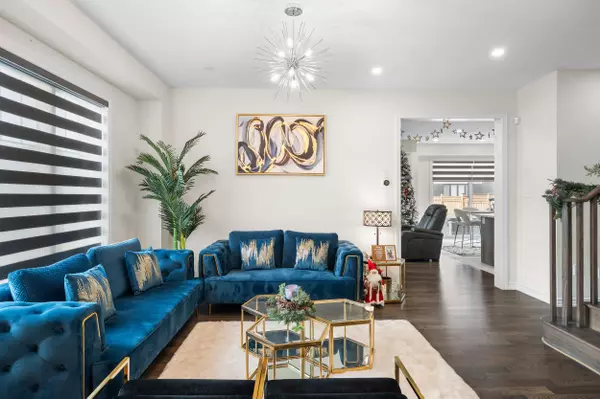REQUEST A TOUR If you would like to see this home without being there in person, select the "Virtual Tour" option and your agent will contact you to discuss available opportunities.
In-PersonVirtual Tour
$ 3,000
4 Beds
3 Baths
$ 3,000
4 Beds
3 Baths
Key Details
Property Type Single Family Home
Sub Type Detached
Listing Status Active
Purchase Type For Rent
Approx. Sqft 2000-2500
MLS Listing ID X11897017
Style 2-Storey
Bedrooms 4
Property Description
Welcome to this stunning 2,500 sq. ft. detached home that perfectly combines space, style, and comfort, making it ideal for families. This beautiful property features 4 spacious bedrooms, 3 bathrooms, and an open-concept main floor designed for modern living. The bright and airy kitchen boasts premium finishes, ample cabinetry, and generous counter space, making it a perfect spot for entertaining. The main floor also offers a spacious living room and a cozy family room, providing plenty of space for relaxation and gatherings, as well as a dedicated office space for those working from home. Upstairs, you'll find generously sized bedrooms, including a luxurious primary suite with large windows that bring in an abundance of natural light. Conveniently located near schools, parks, amenities, and with easy access to highways, this home is in an ideal family-friendly neighbourhood. The upper unit tenant is responsible for 70% of utilities, and 100% if the basement unit is unoccupied. Tenants will also receive two dedicated parking spaces. Please note that the garage will be retained for the landlord's exclusive use. This beautiful home offers everything you need for comfortable living - dont miss your chance to call it your own!
Location
Province ON
County Niagara
Community 560 - Rolling Meadows
Area Niagara
Region 560 - Rolling Meadows
City Region 560 - Rolling Meadows
Rooms
Family Room Yes
Basement None
Kitchen 1
Interior
Interior Features Other
Cooling Central Air
Laundry Laundry Room
Exterior
Exterior Feature Paved Yard
Parking Features Private, Private Double
Garage Spaces 3.0
Pool None
Roof Type Asphalt Shingle
Lot Frontage 51.25
Lot Depth 106.35
Total Parking Spaces 3
Building
Foundation Concrete
Listed by COSMOPOLITAN REALTY
GET MORE INFORMATION
Melissa, Maria & Amanda 3rd Ave Realty Team
Realtor | License ID: 4769738
+1(705) 888-0860 | info@thirdavenue.ca

