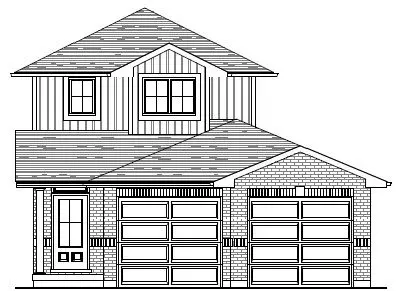REQUEST A TOUR If you would like to see this home without being there in person, select the "Virtual Tour" option and your advisor will contact you to discuss available opportunities.
In-PersonVirtual Tour

$ 639,900
Est. payment | /mo
3 Beds
3 Baths
$ 639,900
Est. payment | /mo
3 Beds
3 Baths
Key Details
Property Type Single Family Home
Sub Type Rural Residential
Listing Status Active
Purchase Type For Sale
Approx. Sqft 1500-2000
MLS Listing ID X11897213
Style 2-Storey
Bedrooms 3
Tax Year 2024
Property Description
Fresh new 2 story floor plan by award winning Duvanco Homes. The Ridgeway is a spin off of our very popular 2 story town home plans. This home features a true 2 car garage with 9 ft insulated doors. Open concept main floor includes a 2 piece powder room, designer laminate floor throughout living room, kitchen and dining room. This kitchen includes custom cabinets with soft close drawers and cabinets, quartz countertop with under mount sink and finished with crown molding. Spacious second floor hosts 3 bedrooms including spacious primary bedroom with 4 piece en-suite. Additional 4 piece main bathroom and laundry complete the second level. Full basement unfinished with development potential, plumbing roughed in and exterior walls insulated and poly vapor barrier. All Duvanco builds include a Holmes Approved 3 stage inspection at key stages of constructions with certification and summary report provided after closing. Neighborhood features asphalt walking/ bike path, pickle ball courts, green space with play structures and located on public transit routes.
Location
Province ON
County Hastings
Area Hastings
Zoning R4-57
Rooms
Family Room Yes
Basement Unfinished
Kitchen 1
Interior
Interior Features On Demand Water Heater
Cooling Central Air
Inclusions See feature sheet
Exterior
Parking Features Private Double
Garage Spaces 6.0
Pool None
Roof Type Asphalt Shingle
Total Parking Spaces 6
Building
Foundation Poured Concrete
Listed by RE/MAX QUINTE LTD.
GET MORE INFORMATION

Melissa, Maria & Amanda 3rd Ave Realty Team
Realtor | License ID: 4769738
+1(705) 888-0860 | info@thirdavenue.ca

