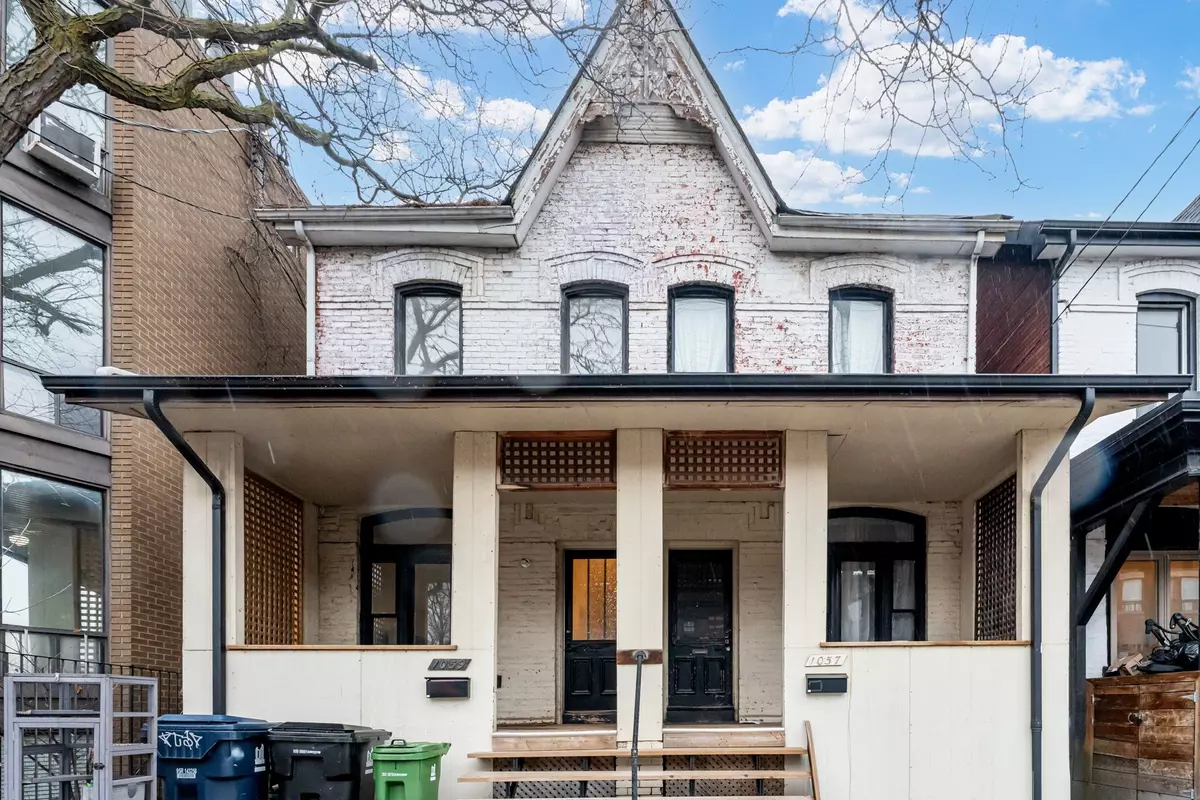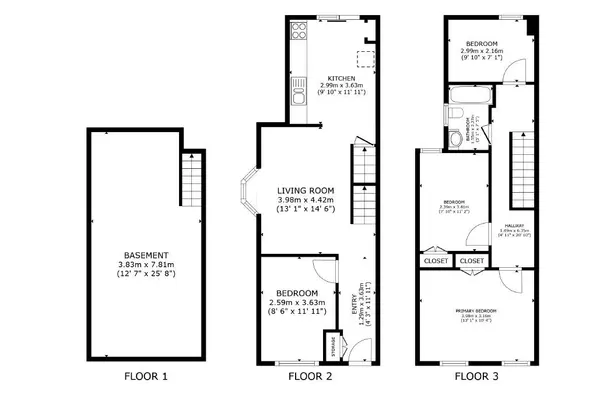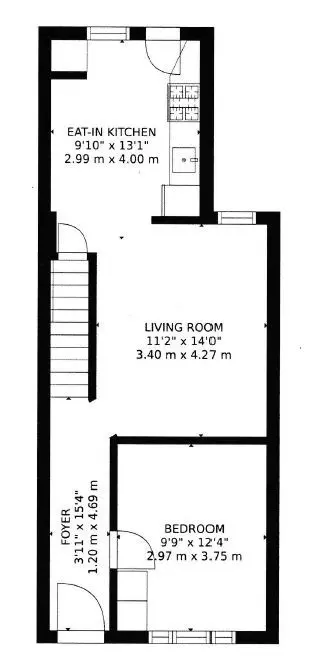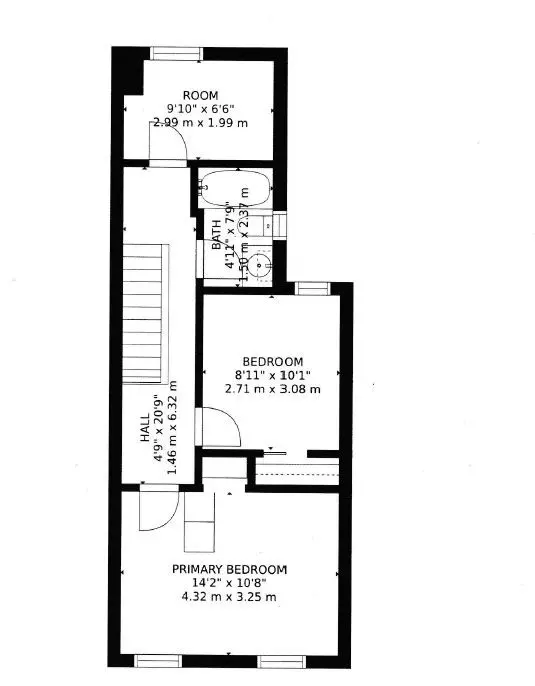REQUEST A TOUR If you would like to see this home without being there in person, select the "Virtual Tour" option and your agent will contact you to discuss available opportunities.
In-PersonVirtual Tour
$ 2,990,000
Est. payment | /mo
6 Beds
3 Baths
$ 2,990,000
Est. payment | /mo
6 Beds
3 Baths
Key Details
Property Type Single Family Home
Sub Type Detached
Listing Status Active
Purchase Type For Sale
MLS Listing ID C11897403
Style 2-Storey
Bedrooms 6
Annual Tax Amount $11,029
Tax Year 2024
Property Description
A rare opportunity. Two halves of a semi-detached property at Dupont & Bathurst, offering unparalleled versatility and potential. Currently improved with two single-family residences (1700s.f. each side), the opportunities are endless. Convert this property into a multi-residential home, combine both sides into a grand single-family estate, or live in one semi-detached property and rent out or sell the other. Situated on two adjoining lots, each 17 ft. wide and 100 ft. deep, the combined frontage spans an impressive 34 ft. Whether you envision creating four or six distinct units across both properties or crafting a luxury home with expansive living spaces, this opportunity provides the footprint to make your vision a reality. Approximate configurations could include spacious two-bedroom main-floor units and upper-floor units with one or more bedrooms, depending on design preferences. The fenced backyards provide ample outdoor space for relaxation or entertaining. Located in the heart of the Annex, these properties are steps from the best the city has to offer. Christie Pits Park and Seaton Walkway provide green spaces for outdoor activities, while Fiesta Farms and Loblaws meet all your grocery needs. The vibrant neighborhood boasts top-tier dining options like Fat Pasha and Actinolite, as well as cozy cafes and local shops. Families will appreciate the proximity to excellent schools, including both public and private options, and the University of Toronto is within walking distance. The Bathurst subway station ensures effortless access to downtown and beyond. This unique opportunity allows you to shape the future of two exceptional properties in one of Toronto's most dynamic neighborhoods. Whether you're an investor, developer, or homeowner with a vision, this property provides the flexibility to realize your dreams. Don't miss out on this rare chance to own, transform, and thrive in the Annex.
Location
Province ON
County Toronto
Community Annex
Area Toronto
Region Annex
City Region Annex
Rooms
Family Room Yes
Basement Partially Finished
Kitchen 2
Interior
Interior Features Other
Cooling None
Fireplace Yes
Heat Source Gas
Exterior
Parking Features None
Pool None
Roof Type Asphalt Shingle
Lot Depth 100.0
Building
Foundation Block
Listed by ALLOWAY PROPERTY GROUP LTD.
GET MORE INFORMATION
Melissa, Maria & Amanda 3rd Ave Realty Team
Realtor | License ID: 4769738
+1(705) 888-0860 | info@thirdavenue.ca




