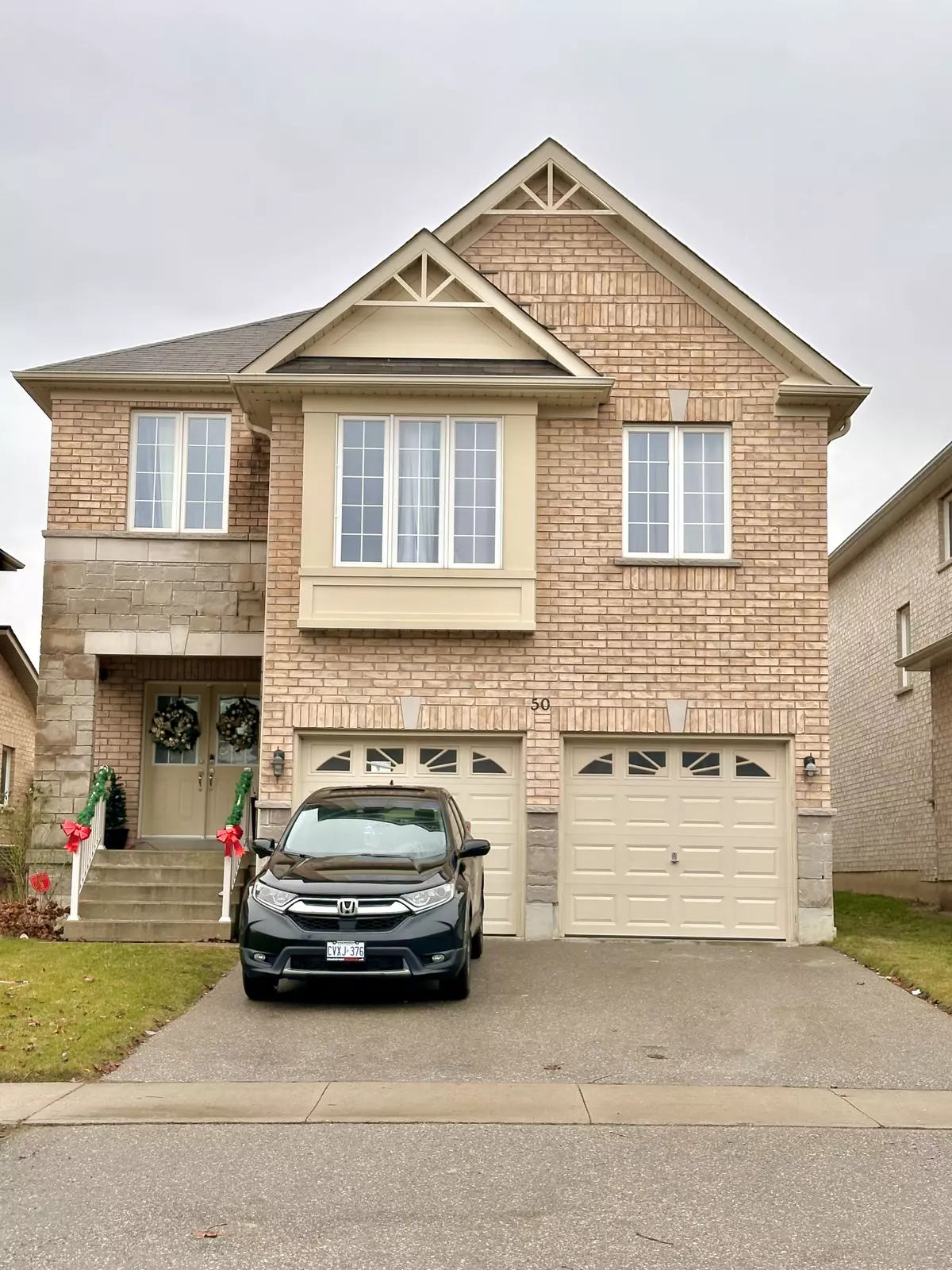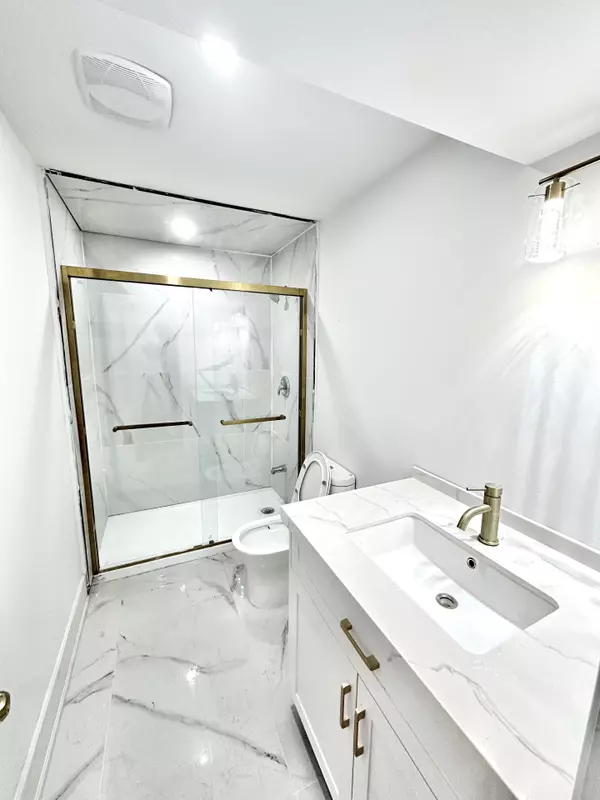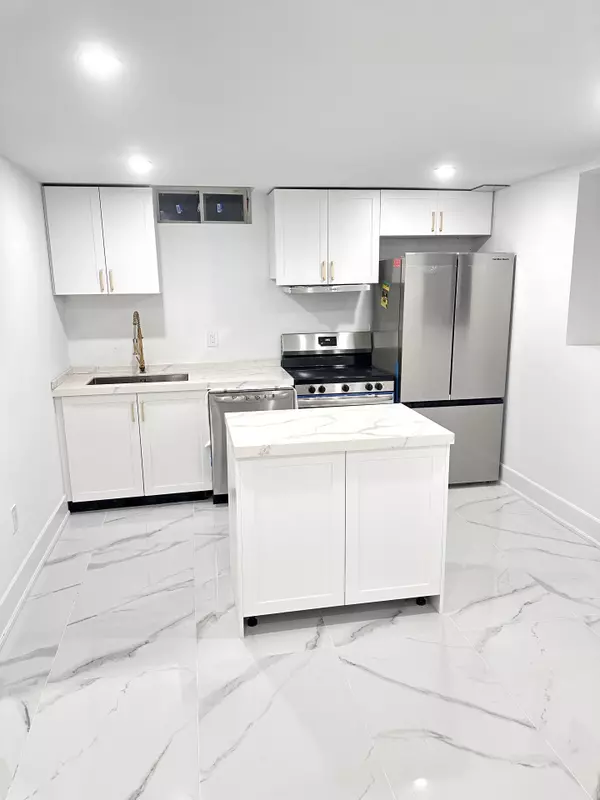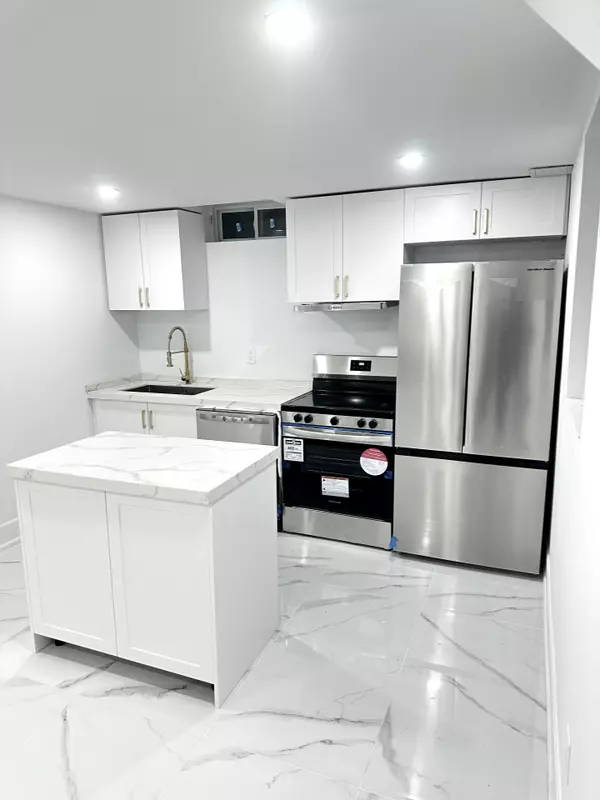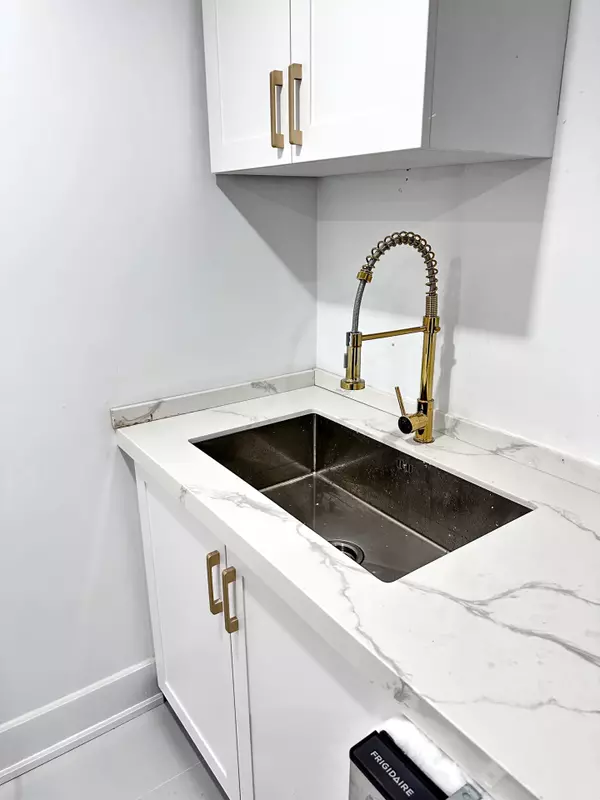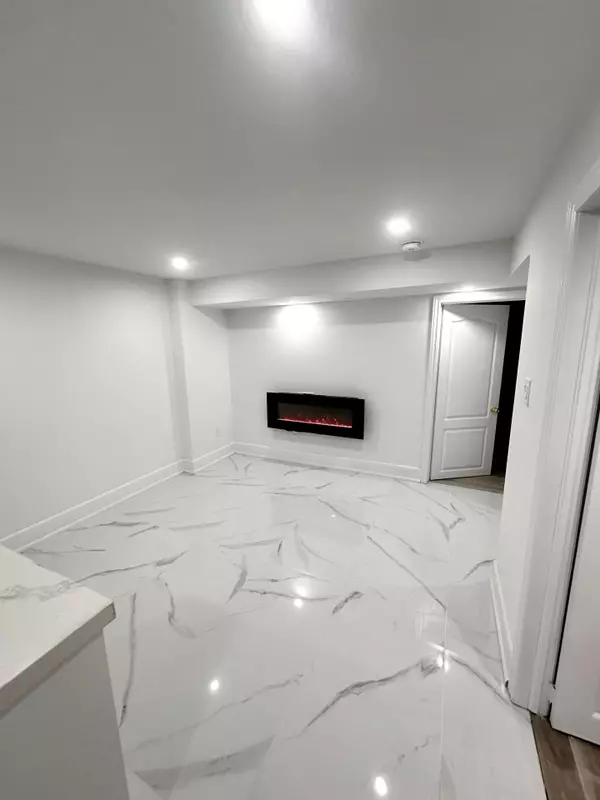REQUEST A TOUR If you would like to see this home without being there in person, select the "Virtual Tour" option and your agent will contact you to discuss available opportunities.
In-PersonVirtual Tour

$ 1,750
Est. payment | /mo
2 Beds
1 Bath
$ 1,750
Est. payment | /mo
2 Beds
1 Bath
Key Details
Property Type Single Family Home
Sub Type Detached
Listing Status Active
Purchase Type For Lease
Approx. Sqft 700-1100
MLS Listing ID E11897643
Style 2-Storey
Bedrooms 2
Property Description
Discover this newly built legal basement apartment in Whitby! This bright and inviting space boasts 2 spacious bedrooms, large new windows, and stylish pot lights that enhance the ambiance, making it feel more like a main floor than a basement. The generous sunlight floods the apartment, creating a warm atmosphere. The living area and washroom feature large marble-like tiles, while both bedrooms are adorned with laminate flooring for a modern touch. The well-appointed kitchen includes a rare kitchen island, adding extra functionality and style to the space, along with brand new stainless steel appliances, all under warranty, and convenience of an ensuite laundry. With a private entrance and a prime location just minutes from shops, parks, and public transit, this apartment offers both style and accessibility. Don't miss your chance! tenants pay 15% of utilities.
Location
Province ON
County Durham
Community Williamsburg
Area Durham
Region Williamsburg
City Region Williamsburg
Rooms
Family Room Yes
Basement Full, Walk-Out
Kitchen 1
Interior
Interior Features Other
Cooling Central Air
Fireplace Yes
Heat Source Gas
Exterior
Parking Features Available
Garage Spaces 1.0
Pool None
Roof Type Asphalt Shingle
Total Parking Spaces 1
Building
Foundation Concrete
Listed by HOMELIFE/MIRACLE REALTY LTD
GET MORE INFORMATION

Melissa, Maria & Amanda 3rd Ave Realty Team
Realtor | License ID: 4769738
+1(705) 888-0860 | info@thirdavenue.ca

