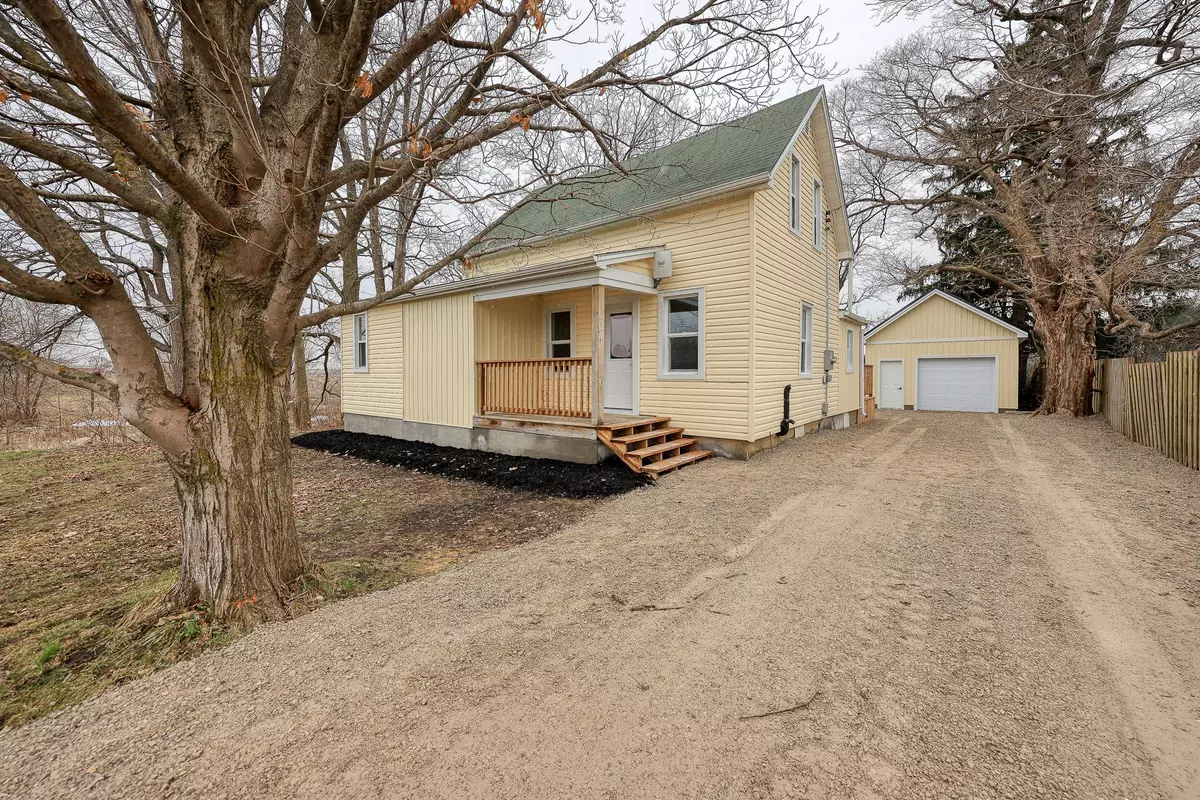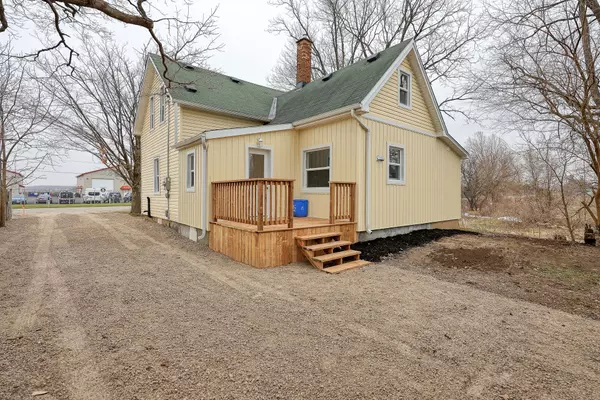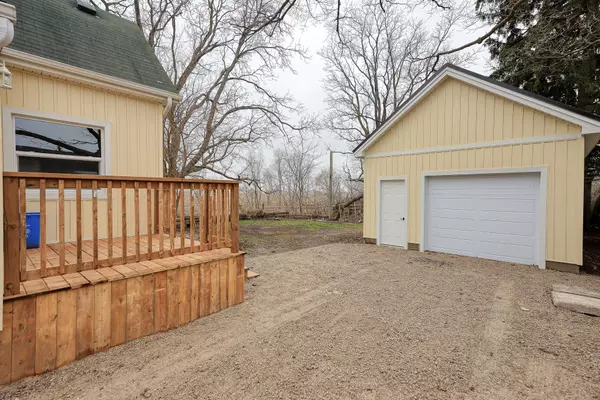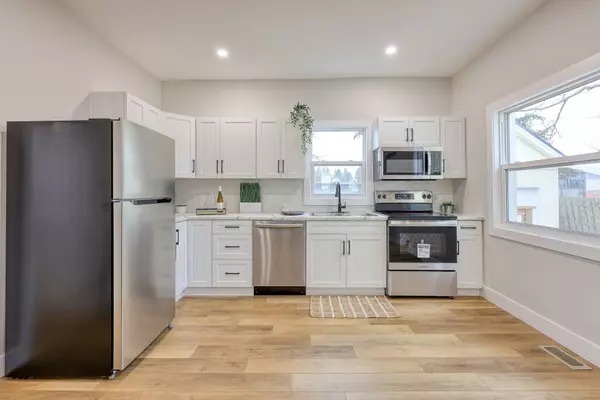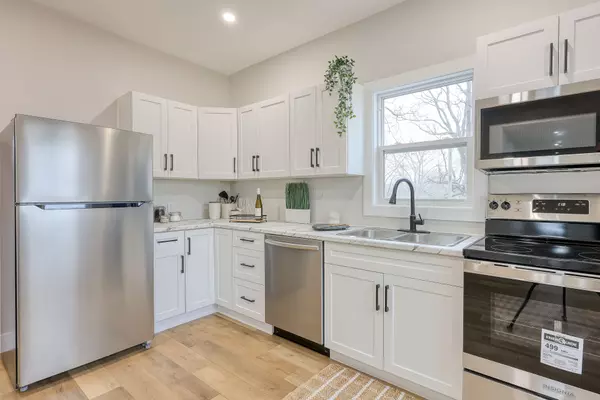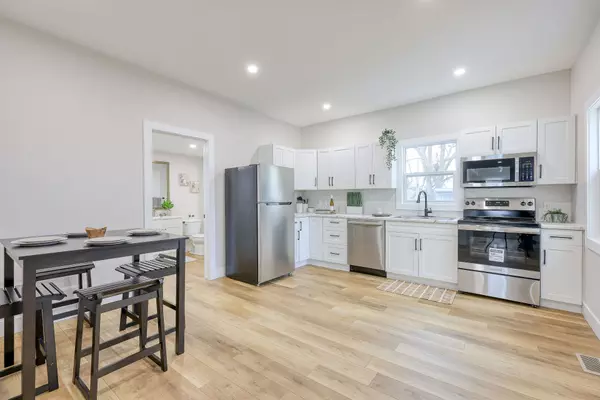4 Beds
1 Bath
4 Beds
1 Bath
Key Details
Property Type Single Family Home
Sub Type Detached
Listing Status Active
Purchase Type For Sale
Approx. Sqft 1100-1500
MLS Listing ID X11897718
Style 1 1/2 Storey
Bedrooms 4
Annual Tax Amount $2,850
Tax Year 2024
Property Description
Location
Province ON
County Middlesex
Community Rural Thames Centre
Area Middlesex
Zoning A
Region Rural Thames Centre
City Region Rural Thames Centre
Rooms
Family Room Yes
Basement Unfinished, Full
Kitchen 1
Interior
Interior Features Primary Bedroom - Main Floor
Cooling Central Air
Exterior
Parking Features Private Double
Garage Spaces 5.0
Pool None
Roof Type Shingles
Lot Frontage 153.78
Lot Depth 135.85
Total Parking Spaces 5
Building
Lot Description Irregular Lot
Foundation Poured Concrete, Stone
New Construction false
Others
Senior Community No
GET MORE INFORMATION
Realtor | License ID: 4769738
+1(705) 888-0860 | info@thirdavenue.ca

