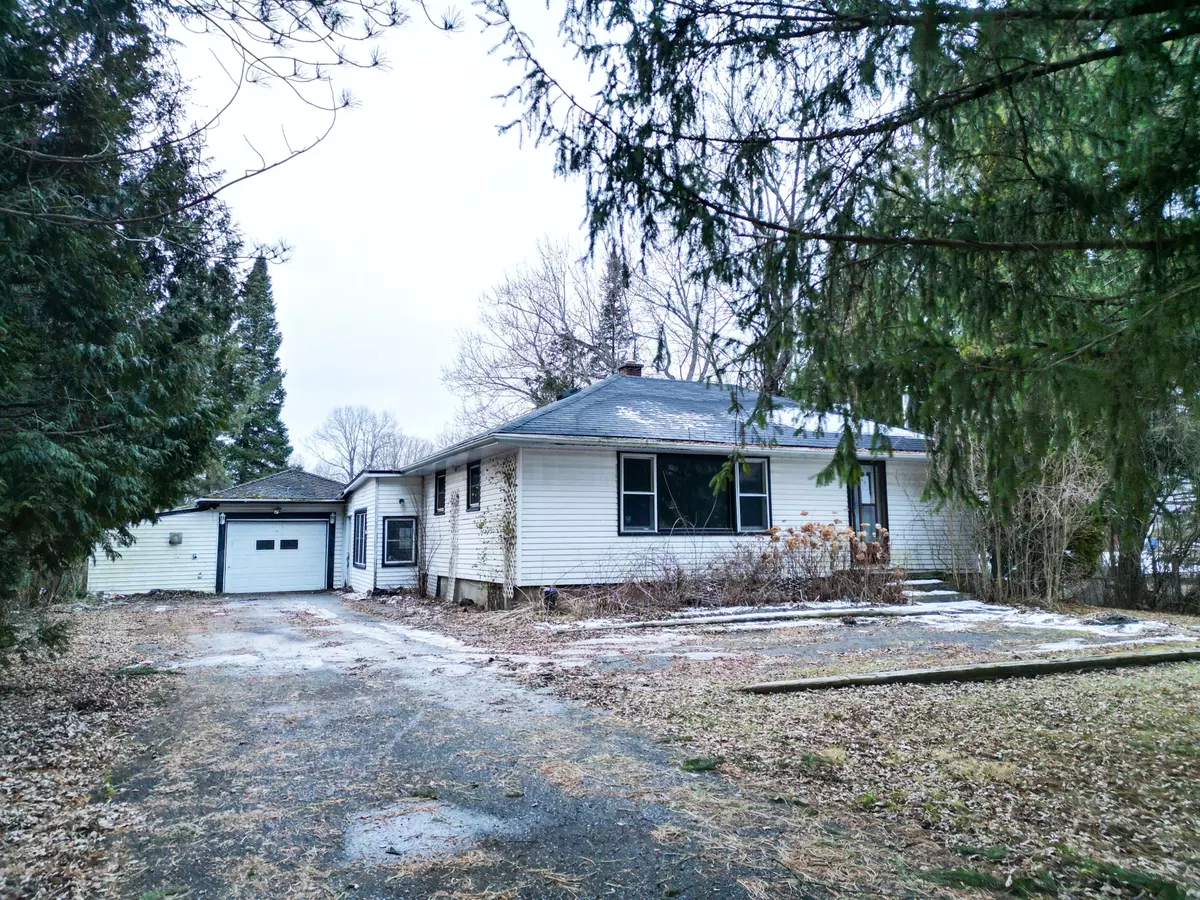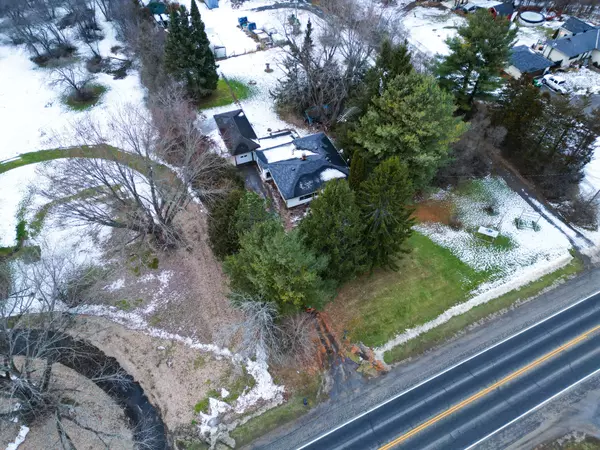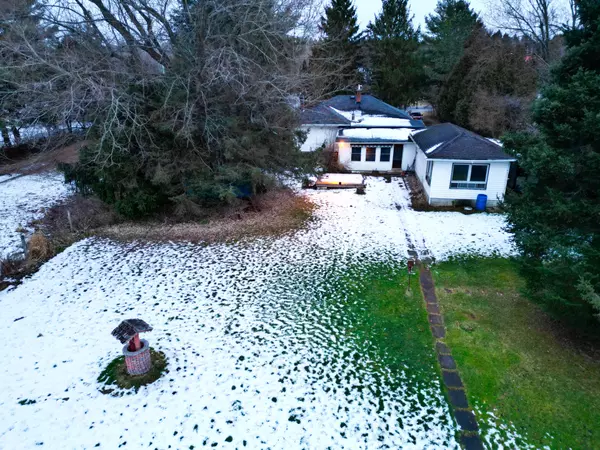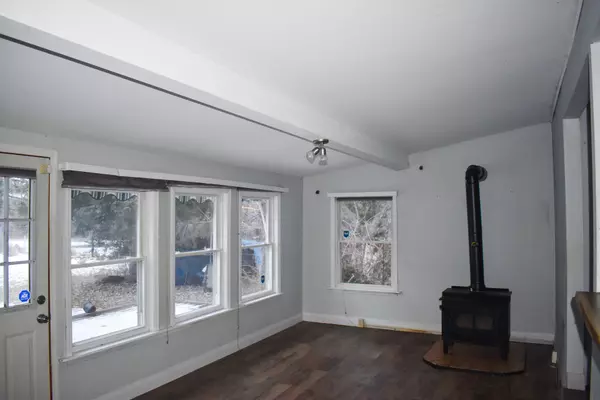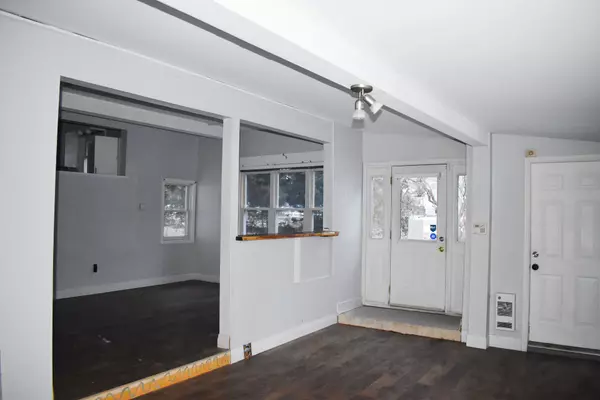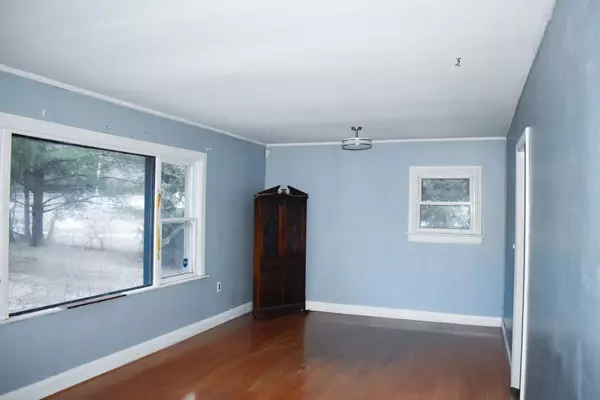REQUEST A TOUR If you would like to see this home without being there in person, select the "Virtual Tour" option and your agent will contact you to discuss available opportunities.
In-PersonVirtual Tour
$ 629,000
Est. payment | /mo
2 Beds
2 Baths
2 Acres Lot
$ 629,000
Est. payment | /mo
2 Beds
2 Baths
2 Acres Lot
Key Details
Property Type Single Family Home
Sub Type Detached
Listing Status Active
Purchase Type For Sale
MLS Listing ID X11898178
Style Bungalow
Bedrooms 2
Annual Tax Amount $3,266
Tax Year 2023
Lot Size 2.000 Acres
Property Description
Welcome to 2619 Perth Rd in Glenburnie, charming 4 bedroom, 2-bathroom bungalow situated on 2acres, just minutes from city of Kingston. The main floor offers a primary bedroom, a second bedroom, two four-piece bathrooms, a spacious living room, very spacious kitchen, and a large family room. The lower level features two additional bedrooms, a utility room, and a roomy recreational area. Includes an attached garage for convenience and a sizable deck at the back, perfect for outdoor gatherings and relaxation. A unique highlight is the second entrance, which leads to a vast fenced-in compound ideal for hobbies, storage, or extra space. With a little TLC, this home has all the ingredients to become your perfect retreat. Embrace the possibilities and make it your dream home!
Location
Province ON
County Frontenac
Area Frontenac
Rooms
Family Room Yes
Basement Finished
Kitchen 1
Separate Den/Office 2
Interior
Interior Features Storage Area Lockers, None
Cooling None
Fireplace No
Heat Source Gas
Exterior
Parking Features Available, Private
Garage Spaces 5.0
Pool None
Roof Type Shingles
Lot Depth 537.13
Total Parking Spaces 5
Building
Foundation Concrete
Listed by CENTURY 21 ATRIA REALTY INC.
GET MORE INFORMATION
Melissa, Maria & Amanda 3rd Ave Realty Team
Realtor | License ID: 4769738
+1(705) 888-0860 | info@thirdavenue.ca

