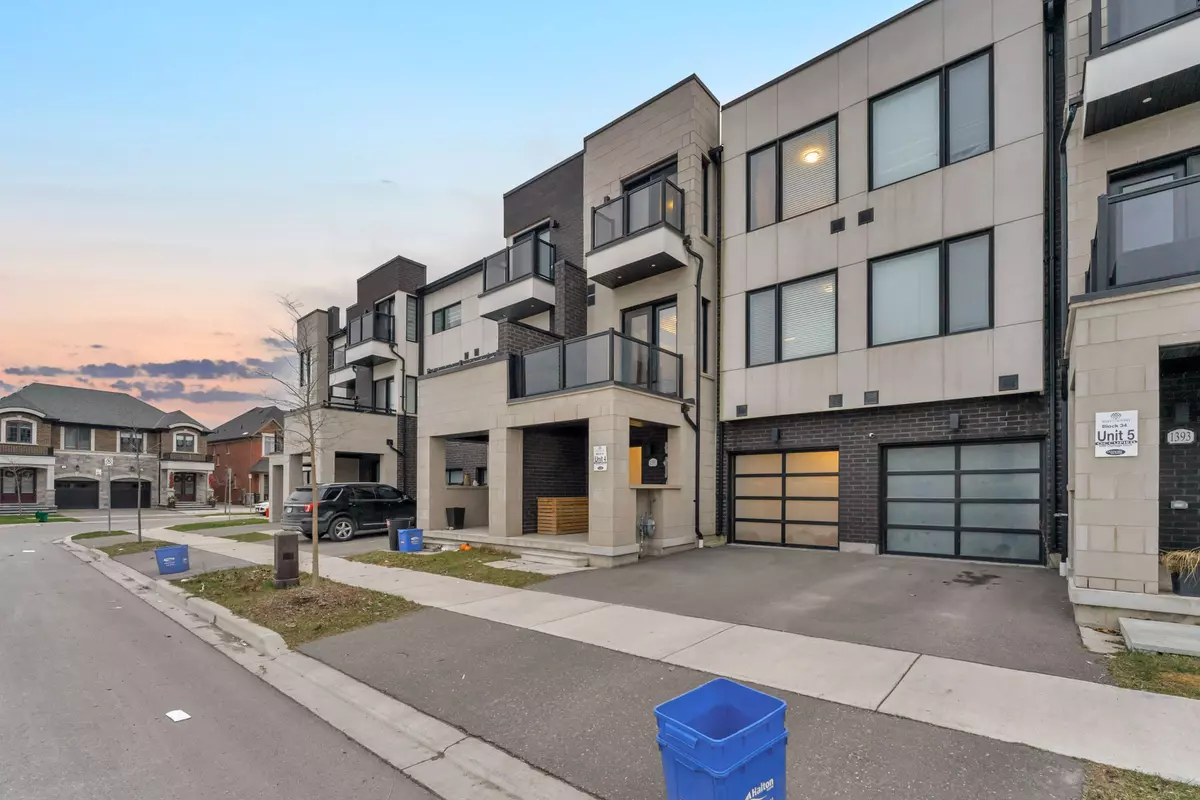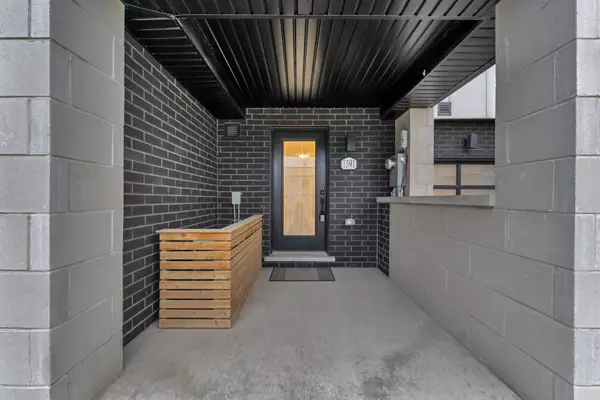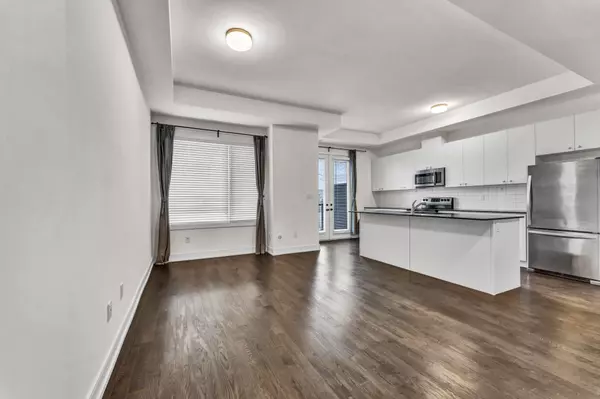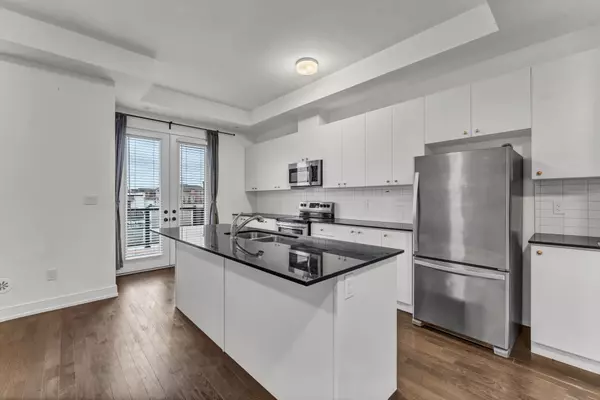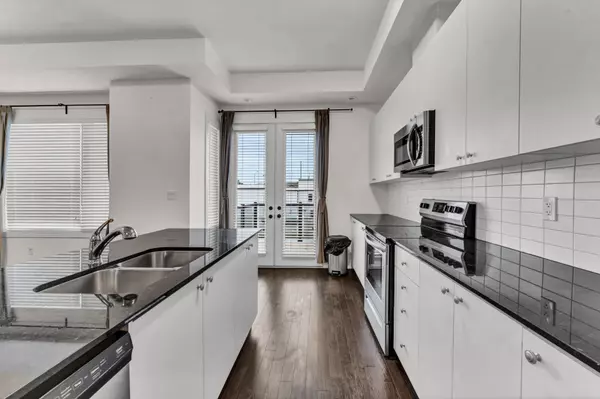REQUEST A TOUR If you would like to see this home without being there in person, select the "Virtual Tour" option and your agent will contact you to discuss available opportunities.
In-PersonVirtual Tour

$ 2,800
Est. payment | /mo
3 Beds
3 Baths
$ 2,800
Est. payment | /mo
3 Beds
3 Baths
Key Details
Property Type Townhouse
Sub Type Att/Row/Townhouse
Listing Status Active
Purchase Type For Lease
Approx. Sqft 1100-1500
MLS Listing ID W11899073
Style 3-Storey
Bedrooms 3
Property Description
Discover an exceptional listing in the desirable Milton area, where style, functionality, and comfort come together effortlessly. This pristine 3-bedroom, 2 full-bathroom, and 1 half-bathroom home features a thoughtfully designed open-concept layout. With full laminate flooring, granite kitchen countertops, and stainless steel appliances, every detail has been crafted for modern living. Upon entering, you'll be greeted by the seamless flow of the open floor plan, creating a bright and inviting atmosphere. The interconnected spaces allow for easy transitions between the gourmet kitchen, dining area, and living room perfect for daily life and entertaining alike. With two full bathrooms and an additional half bath, this home offers both convenience and comfort for every member of the household.
Location
Province ON
County Halton
Community 1032 - Fo Ford
Area Halton
Region 1032 - FO Ford
City Region 1032 - FO Ford
Rooms
Family Room Yes
Basement None
Kitchen 1
Interior
Interior Features None
Cooling Central Air
Fireplace No
Heat Source Gas
Exterior
Parking Features Available
Garage Spaces 1.0
Pool None
Roof Type Asphalt Shingle
Total Parking Spaces 2
Building
Foundation Poured Concrete
Listed by RIGHT AT HOME REALTY
GET MORE INFORMATION

Melissa, Maria & Amanda 3rd Ave Realty Team
Realtor | License ID: 4769738
+1(705) 888-0860 | info@thirdavenue.ca

