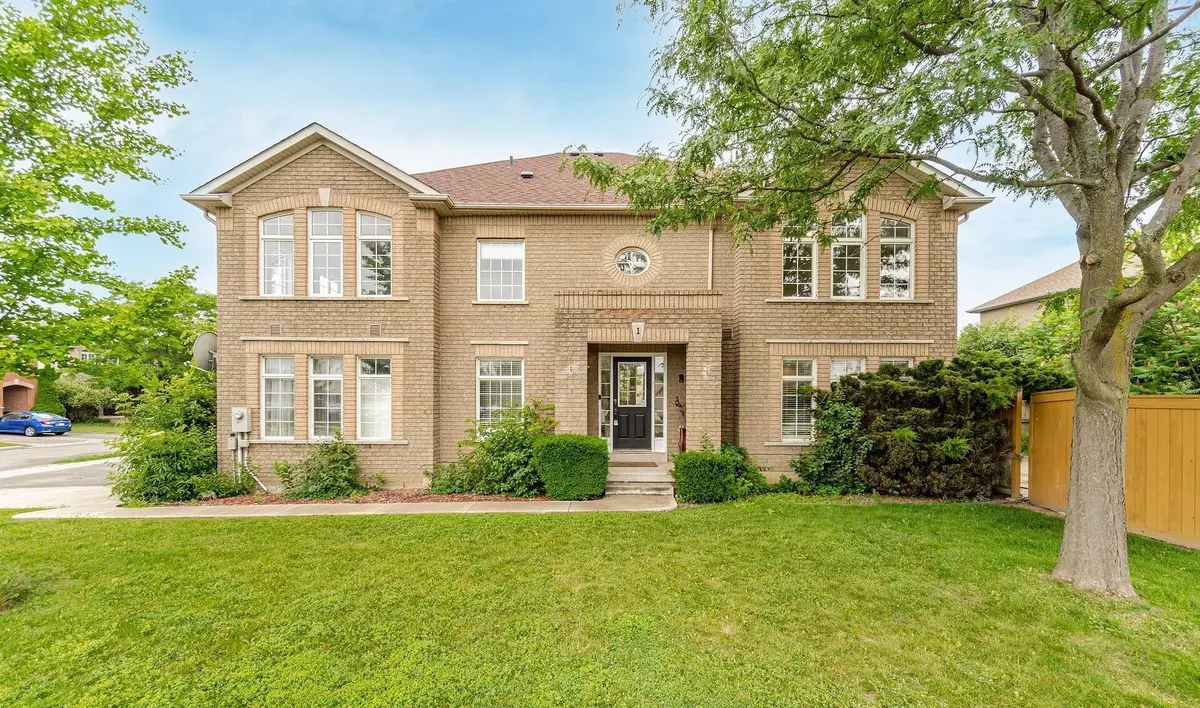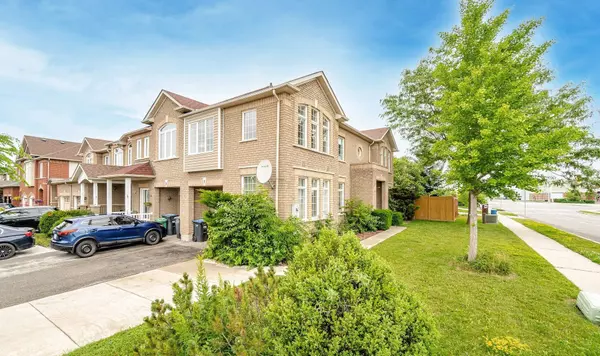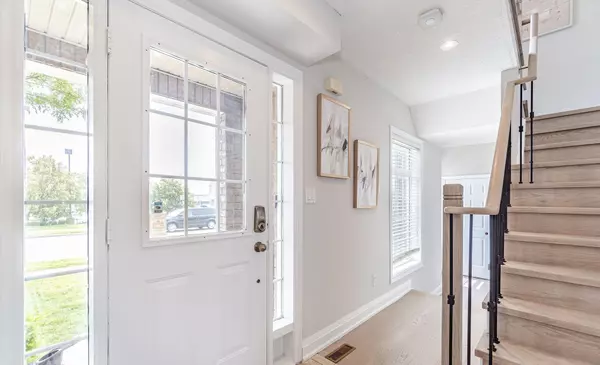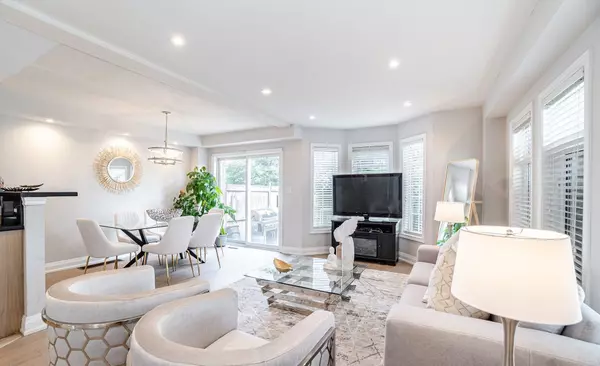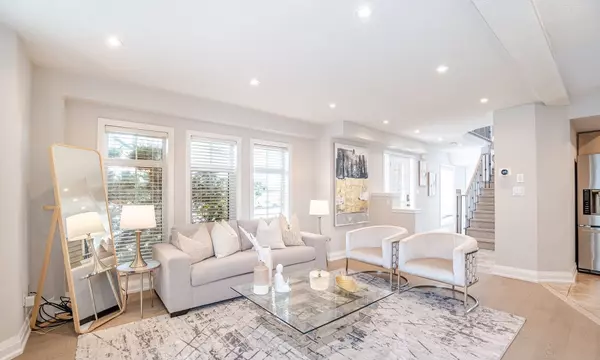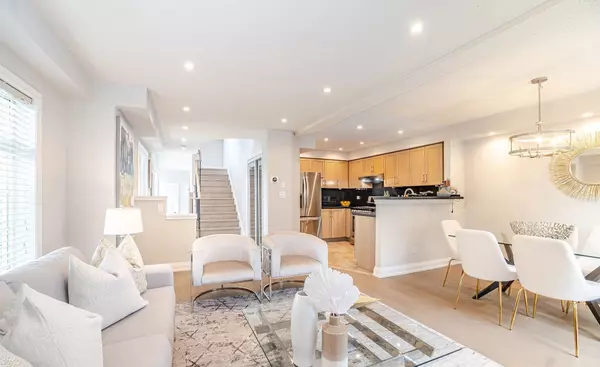REQUEST A TOUR If you would like to see this home without being there in person, select the "Virtual Tour" option and your agent will contact you to discuss available opportunities.
In-PersonVirtual Tour

$ 1,099,999
Est. payment | /mo
3 Beds
4 Baths
$ 1,099,999
Est. payment | /mo
3 Beds
4 Baths
Key Details
Property Type Single Family Home
Sub Type Semi-Detached
Listing Status Active
Purchase Type For Sale
MLS Listing ID W11899477
Style 2-Storey
Bedrooms 3
Annual Tax Amount $4,400
Tax Year 2023
Property Description
Corner Lot, stunning 3+1 bedroom semi-detached home in Fletcher's Meadow .This beautifully maintained property boasts a welcoming great room with large windows and pot lights, overlooking a spacious backyard. Enjoy the open-concept layout, a bright spacious living area, hardwood floors throughout, and a modern kitchen with granite countertops and a stylish backsplash. This home offers the convenience of main floor laundry. Upstairs, the primary bedroom features a walk-in closet and an ensuite bathroom. Two other generously sized bedrooms with their own closet. The finished basement apartment with a separate entrance offers additional living space, complete with a kitchen and full bathroom. Minutes to Mclaughlin Corners West Plaza with all amenities, close to neighborhood schools and parks , this home offers the perfect blend of comfort and convenience.
Location
Province ON
County Peel
Community Fletcher'S Meadow
Area Peel
Region Fletcher's Meadow
City Region Fletcher's Meadow
Rooms
Family Room No
Basement Apartment, Finished
Kitchen 2
Separate Den/Office 1
Interior
Interior Features Other
Cooling Central Air
Fireplace No
Heat Source Gas
Exterior
Parking Features Private
Garage Spaces 2.0
Pool None
Waterfront Description None
Roof Type Shingles
Total Parking Spaces 3
Building
Foundation Concrete
Listed by CENTURY 21 PROPERTY ZONE REALTY INC.
GET MORE INFORMATION

Melissa, Maria & Amanda 3rd Ave Realty Team
Realtor | License ID: 4769738
+1(705) 888-0860 | info@thirdavenue.ca

