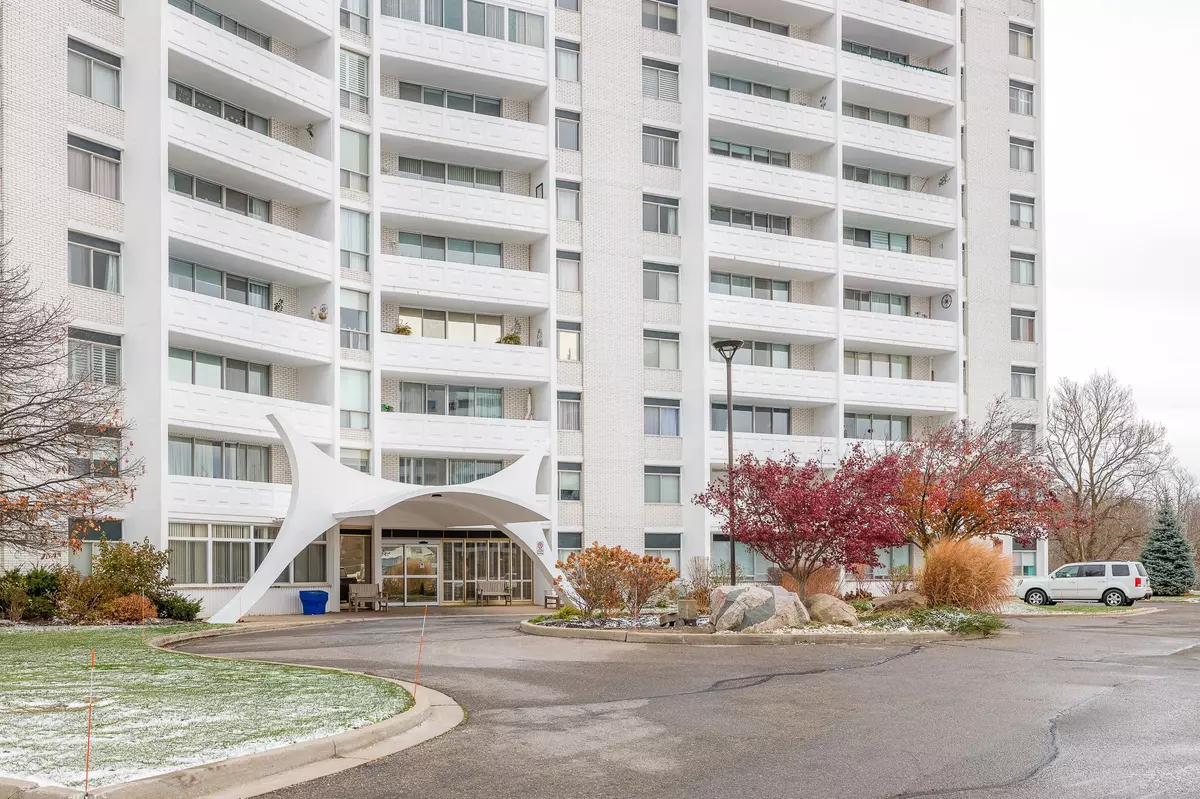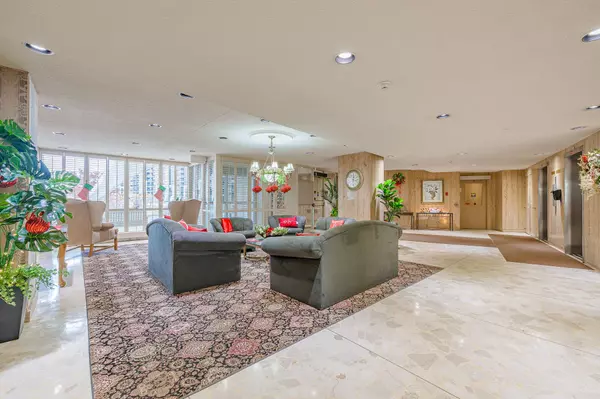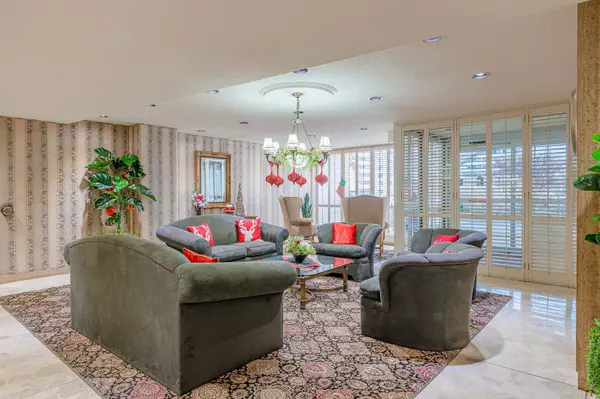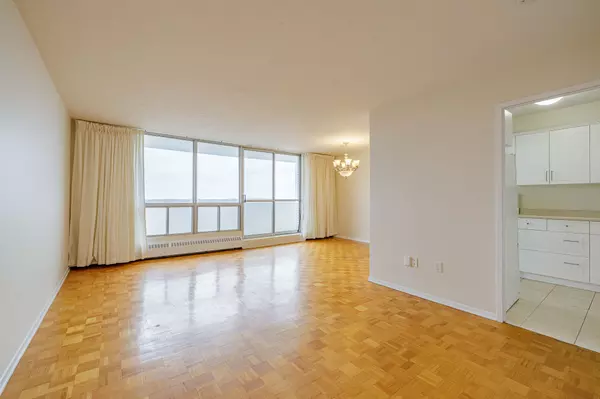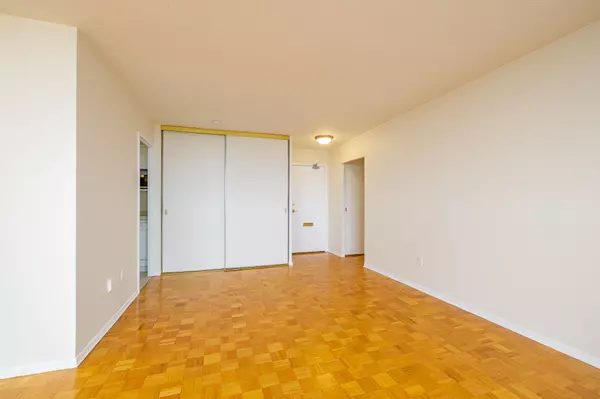
2 Beds
2 Baths
2 Beds
2 Baths
Key Details
Property Type Condo
Sub Type Common Element Condo
Listing Status Active
Purchase Type For Sale
Approx. Sqft 1000-1199
MLS Listing ID X11884864
Style Apartment
Bedrooms 2
HOA Fees $646
Annual Tax Amount $3,192
Tax Year 2024
Property Description
Location
Province ON
County Niagara
Community 461 - Glendale/Glenridge
Area Niagara
Region 461 - Glendale/Glenridge
City Region 461 - Glendale/Glenridge
Rooms
Family Room No
Basement None
Kitchen 1
Interior
Interior Features Carpet Free
Cooling Wall Unit(s)
Fireplace No
Heat Source Electric
Exterior
Exterior Feature Landscaped, Controlled Entry, Year Round Living
Parking Features Unreserved
Garage Spaces 1.0
View Panoramic, Pond, Trees/Woods, Skyline, Bridge, Garden
Total Parking Spaces 1
Building
Story 10
Unit Features Rec./Commun.Centre,School Bus Route,Wooded/Treed,Public Transit,Place Of Worship
Locker Exclusive
Others
Pets Allowed No
GET MORE INFORMATION

Realtor | License ID: 4769738
+1(705) 888-0860 | info@thirdavenue.ca

