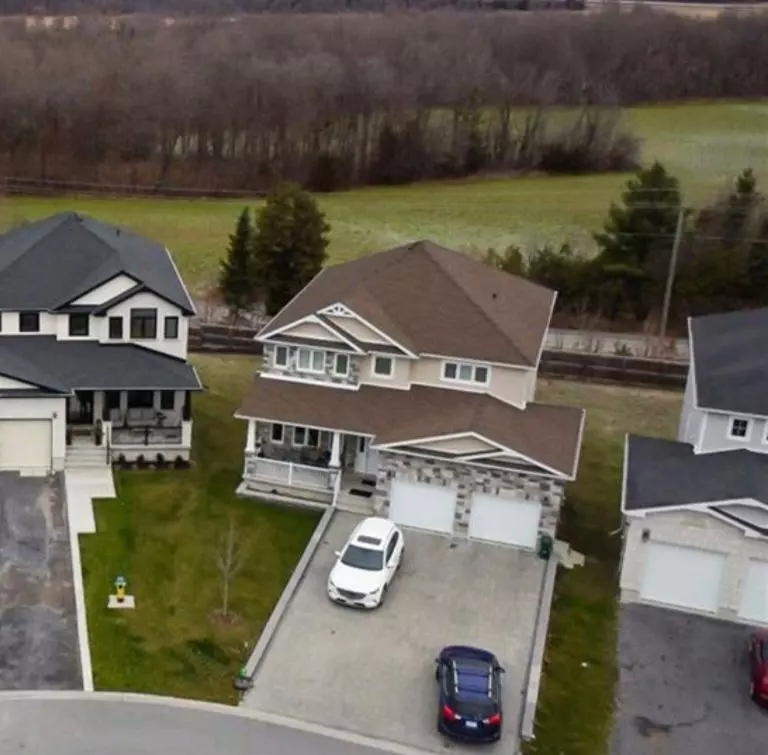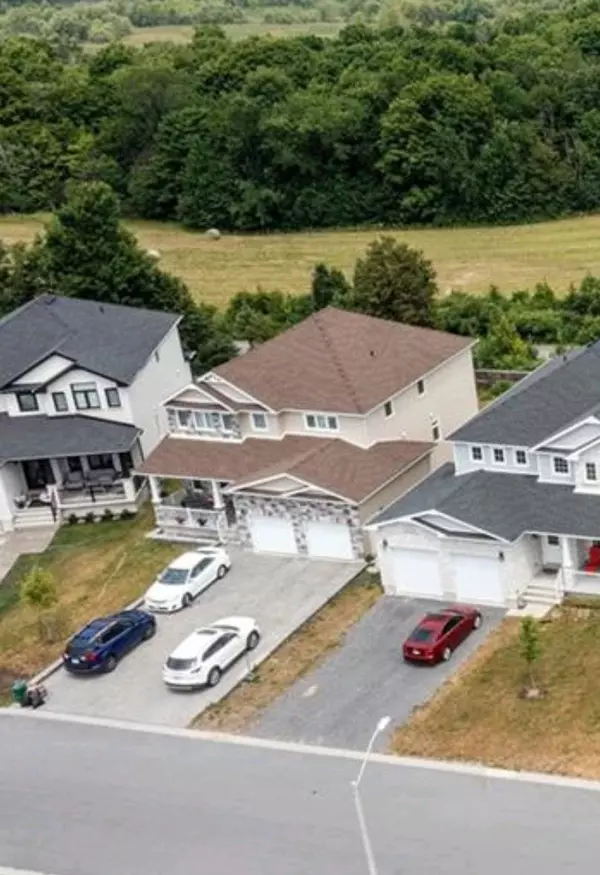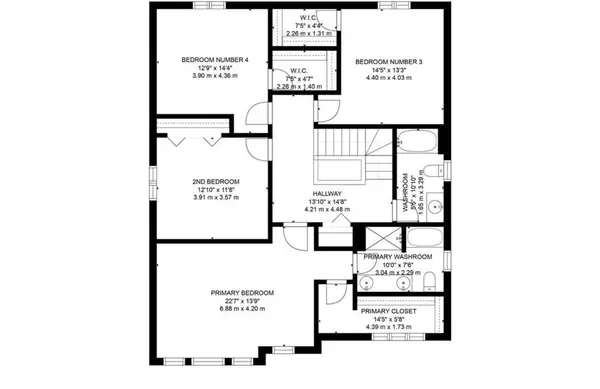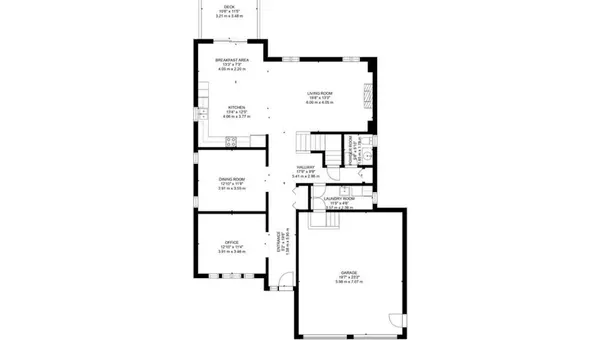REQUEST A TOUR If you would like to see this home without being there in person, select the "Virtual Tour" option and your agent will contact you to discuss available opportunities.
In-PersonVirtual Tour
$ 1,250,000
Est. payment | /mo
4 Beds
3 Baths
$ 1,250,000
Est. payment | /mo
4 Beds
3 Baths
Key Details
Property Type Single Family Home
Sub Type Detached
Listing Status Active
Purchase Type For Sale
MLS Listing ID X11900785
Style 2-Storey
Bedrooms 4
Annual Tax Amount $7,821
Tax Year 2024
Property Description
6 year old Greene Homes Harmony Model on a premium walk-out lot with no rear neighbors. This 2810 above grade sq ft 2-Storey comes equipped with Central Air, HRV, Central Vac, On-Demand Water Heater, double car garage, luxury vinyl plank flooring & a brand new deck. Step into the main floor to be greeted by 9ft ceilings, living room as an office to your left. The second floor is host to the beautiful primary bedroom featuring a cathedral ceiling, a large walk-in closet & 5pc ensuite bath. 3 more additional generously sized bedrooms, 2 of which with their own walk-in closet, along with another 4pc bath finish off the upper level. The Unfinished walk-out basement a roughed in bathroom currently with 2 pieces (shower & toilet). Situated near playgrounds & schools, as well as short drive to the 401, this is an excellent prospective turn-key family home awaiting its proud new owners. Mins Walk To Shops, Restaurants, Groceries, Banks... Prime Location Queen's University 14 Minutes, Costco 6 Minutes, Walmart 4 Minutes, The Home Depot 9minutes, Canadian Tire 5 minutes, Rona 7 minutes
Location
Province ON
County Frontenac
Community City Northwest
Area Frontenac
Region City Northwest
City Region City Northwest
Rooms
Family Room Yes
Basement Partially Finished
Kitchen 1
Interior
Interior Features Air Exchanger, Central Vacuum, Floor Drain
Cooling Central Air
Fireplace Yes
Heat Source Gas
Exterior
Parking Features Available
Garage Spaces 4.0
Pool None
Roof Type Shingles
Lot Depth 168.62
Total Parking Spaces 6
Building
Foundation Concrete
Listed by HOMELIFE/GTA REALTY INC.
GET MORE INFORMATION
Melissa, Maria & Amanda 3rd Ave Realty Team
Realtor | License ID: 4769738
+1(705) 888-0860 | info@thirdavenue.ca




