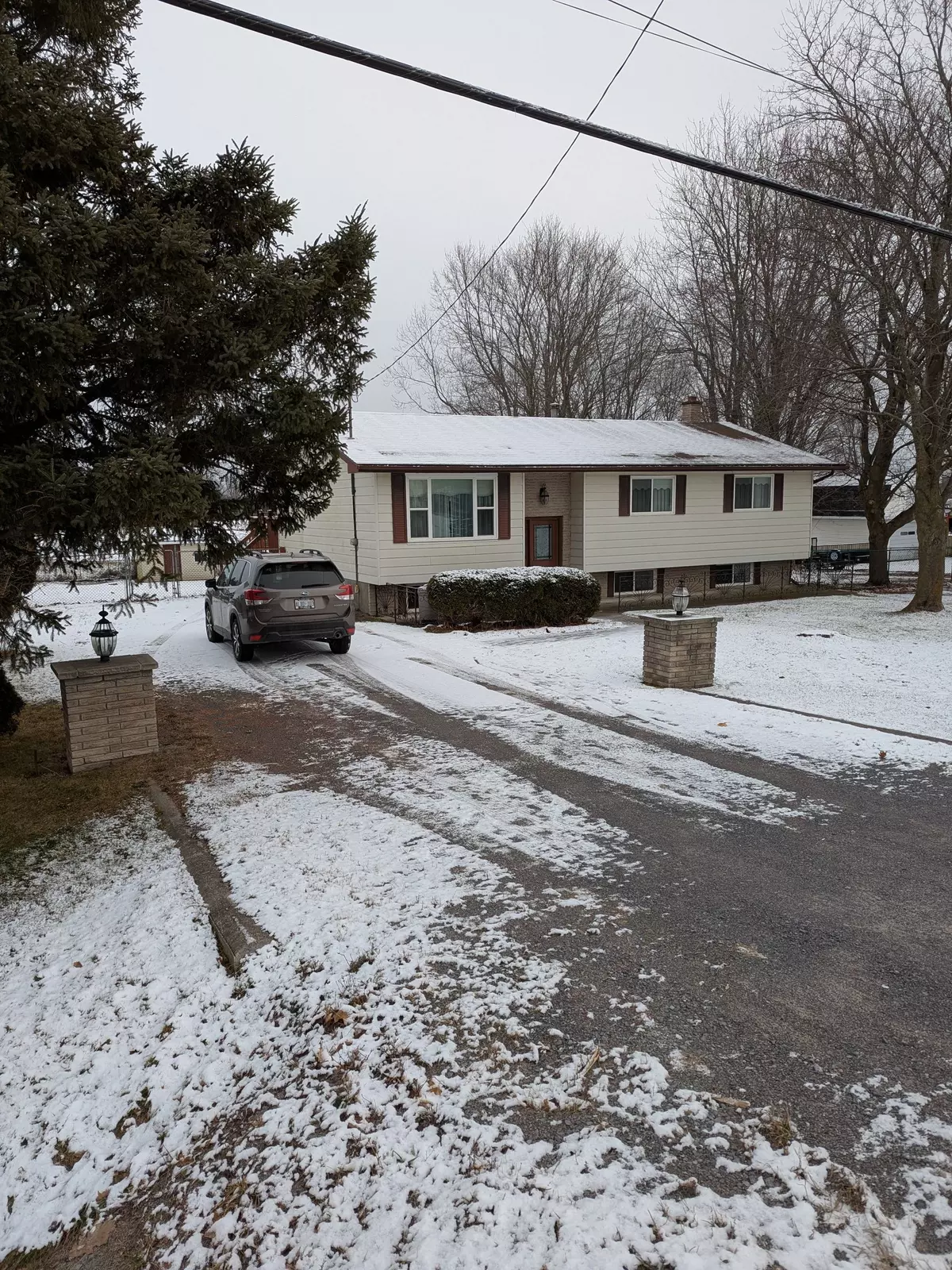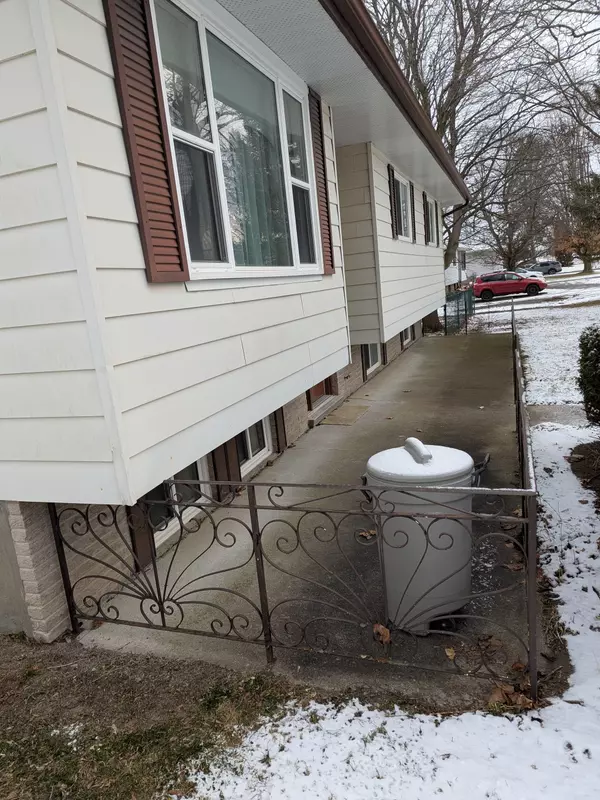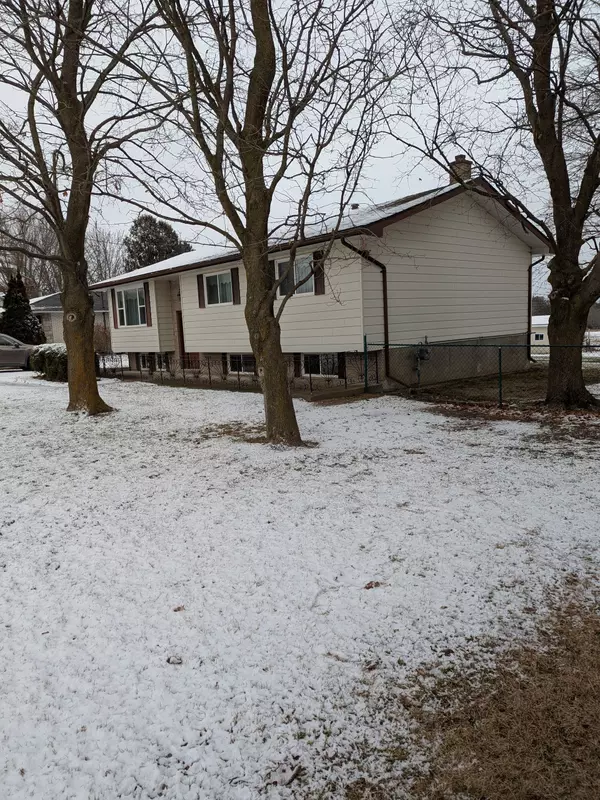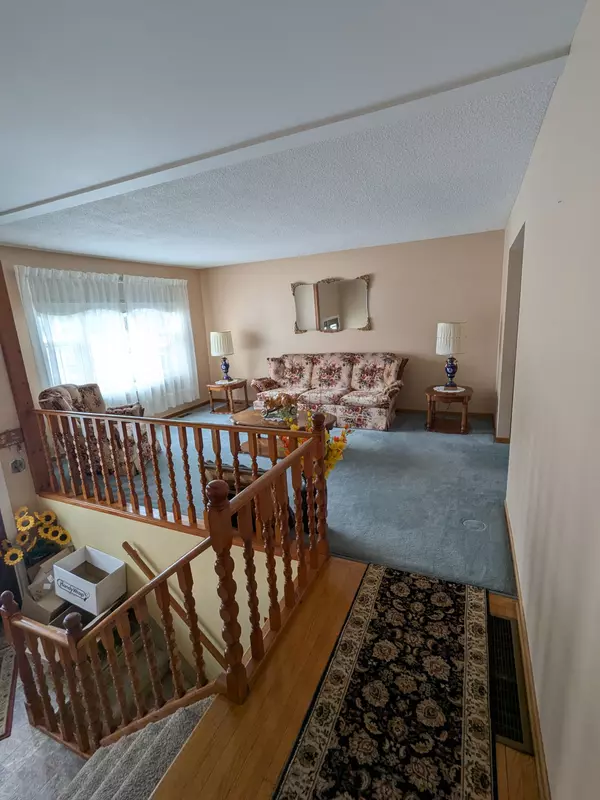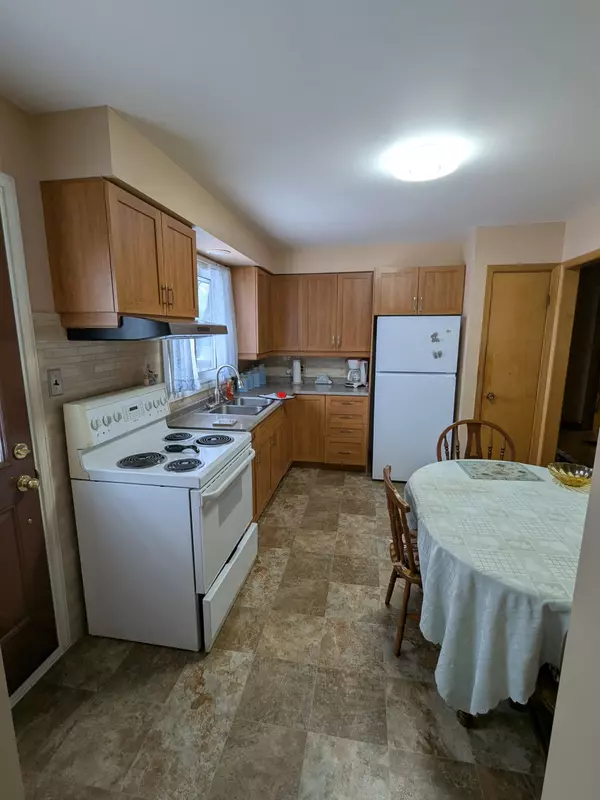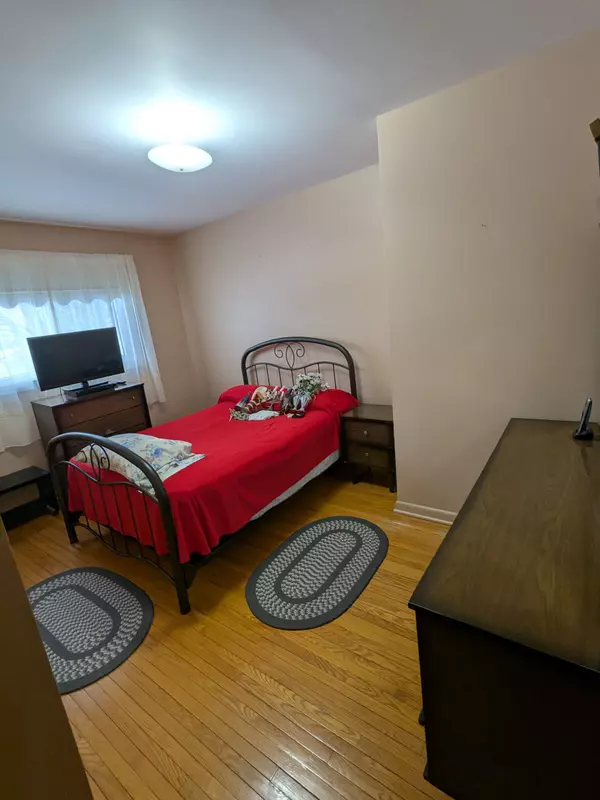3 Beds
3 Baths
3 Beds
3 Baths
Key Details
Property Type Single Family Home
Sub Type Detached
Listing Status Active
Purchase Type For Sale
Approx. Sqft 1100-1500
MLS Listing ID X11902402
Style Bungalow-Raised
Bedrooms 3
Annual Tax Amount $3,378
Tax Year 2024
Property Description
Location
Province ON
County Frontenac
Community City North Of 401
Area Frontenac
Region City North of 401
City Region City North of 401
Rooms
Family Room No
Basement Finished, Full
Kitchen 1
Interior
Interior Features Sewage Pump, Storage Area Lockers, Sump Pump, Water Heater Owned, Water Softener
Cooling Central Air
Fireplaces Type Electric
Fireplace Yes
Heat Source Electric
Exterior
Exterior Feature Deck, Year Round Living
Parking Features Private Triple
Garage Spaces 2.0
Pool None
Waterfront Description None
View Meadow, Trees/Woods
Roof Type Asphalt Shingle
Topography Flat
Lot Depth 156.45
Total Parking Spaces 6
Building
Unit Features Clear View,Fenced Yard,Level
Foundation Concrete Block
Others
Security Features Smoke Detector
GET MORE INFORMATION
Realtor | License ID: 4769738
+1(705) 888-0860 | info@thirdavenue.ca

