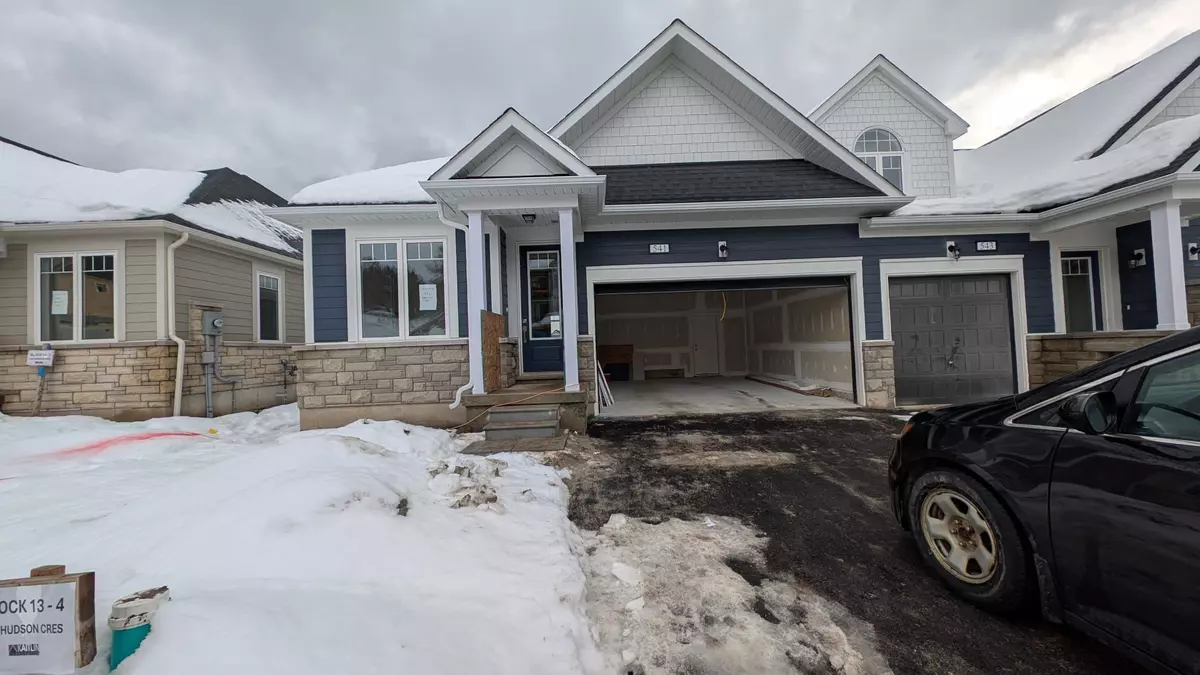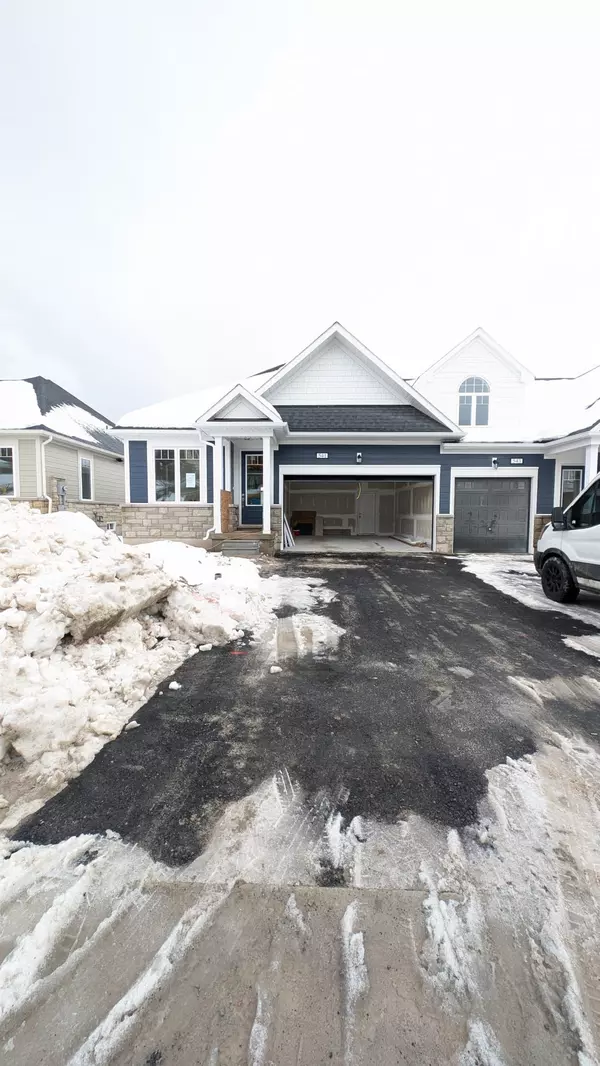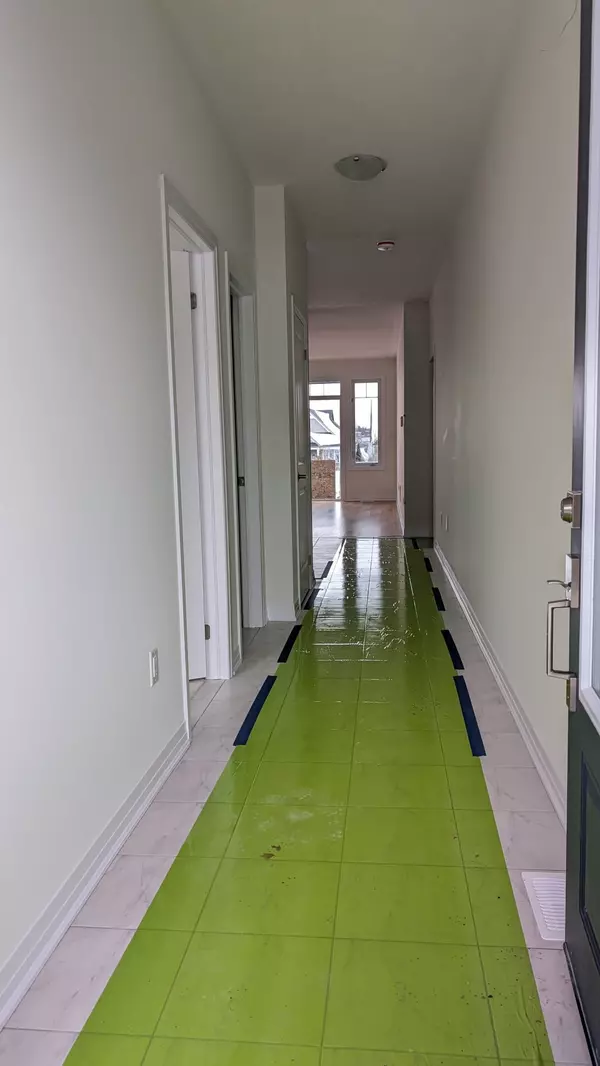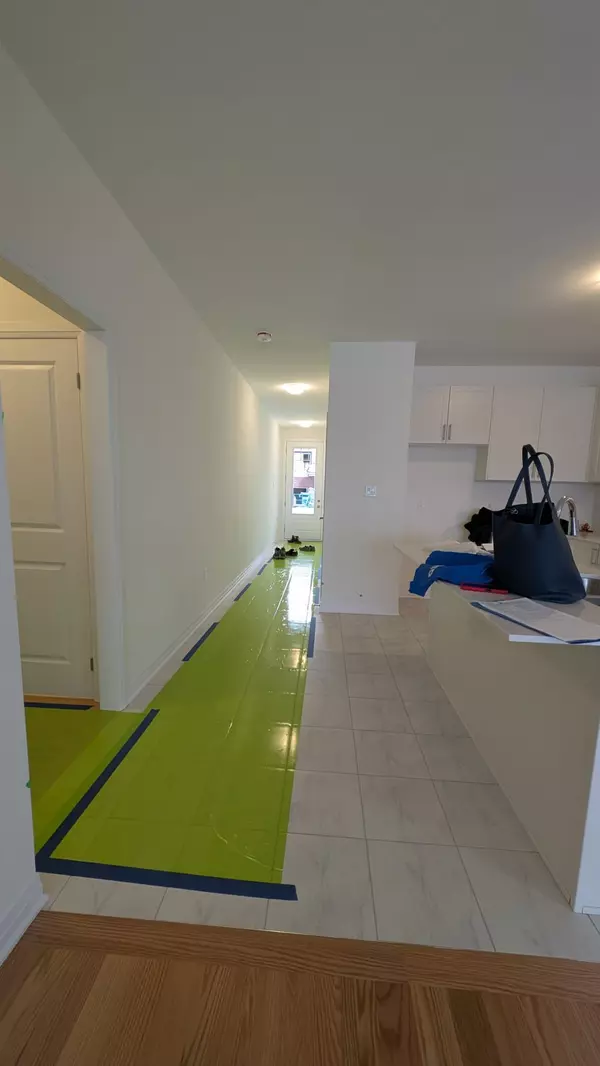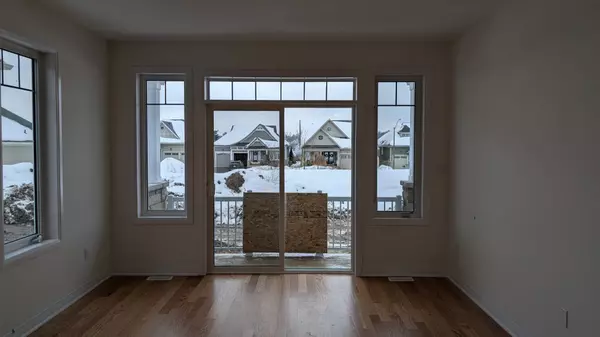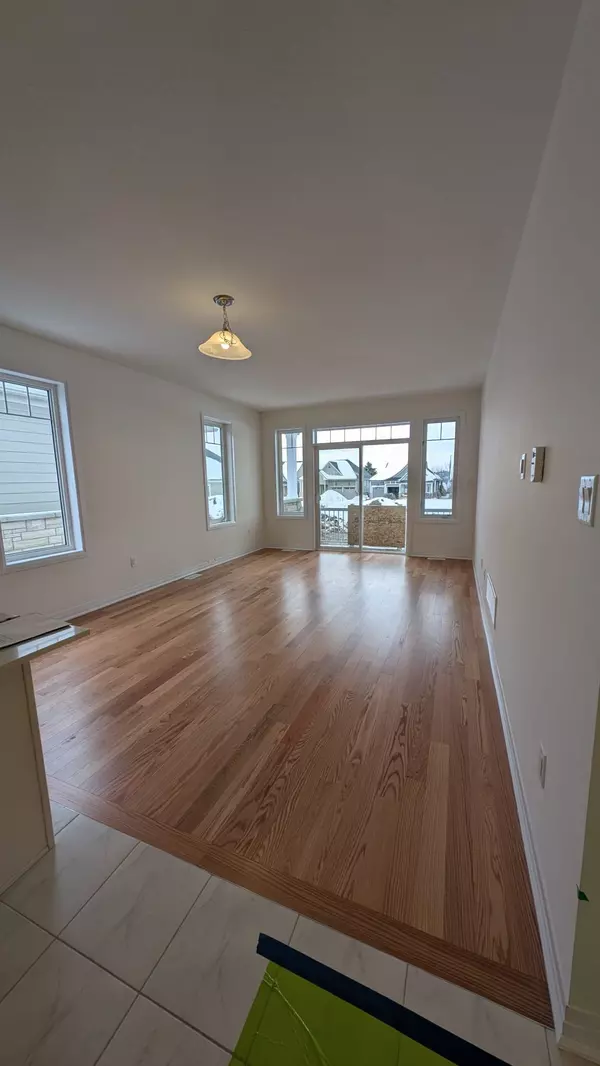2 Beds
2 Baths
2 Beds
2 Baths
Key Details
Property Type Townhouse
Sub Type Att/Row/Townhouse
Listing Status Active
Purchase Type For Lease
Approx. Sqft 1100-1500
MLS Listing ID N11902510
Style Bungalow
Bedrooms 2
Property Description
Location
Province ON
County Simcoe
Community Midland
Area Simcoe
Region Midland
City Region Midland
Rooms
Family Room Yes
Basement Unfinished
Kitchen 1
Interior
Interior Features Auto Garage Door Remote, Bar Fridge, Separate Hydro Meter, Ventilation System, Water Heater
Cooling Central Air
Fireplace No
Heat Source Gas
Exterior
Parking Features Available
Garage Spaces 4.0
Pool None
View City
Roof Type Asphalt Rolled
Topography Flat
Total Parking Spaces 6
Building
Unit Features Beach,Greenbelt/Conservation,Hospital,Park,Library,School
Foundation Block
Others
Security Features Heat Detector,Smoke Detector,Carbon Monoxide Detectors
GET MORE INFORMATION
Realtor | License ID: 4769738
+1(705) 888-0860 | info@thirdavenue.ca

