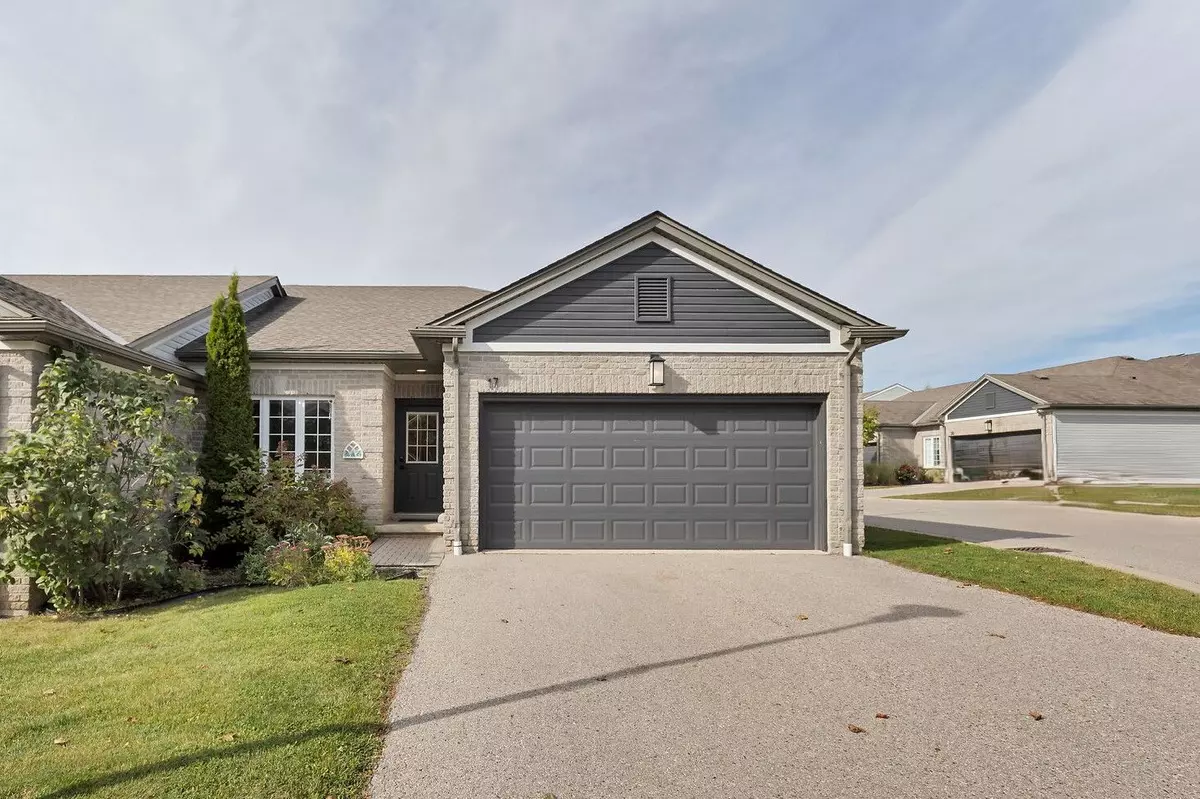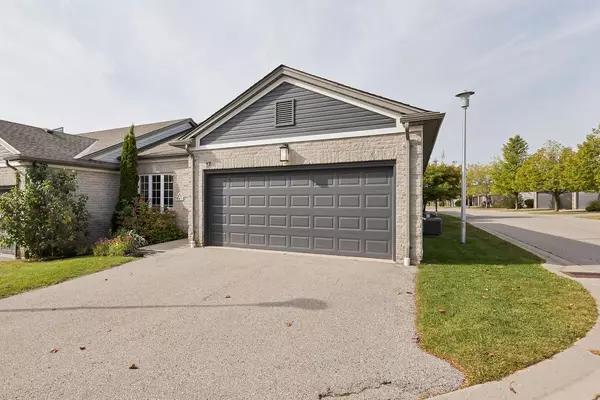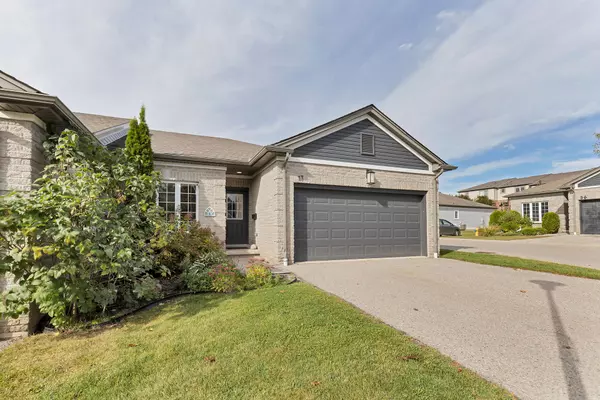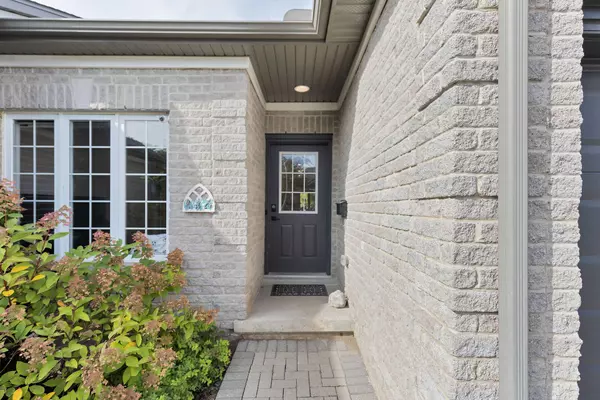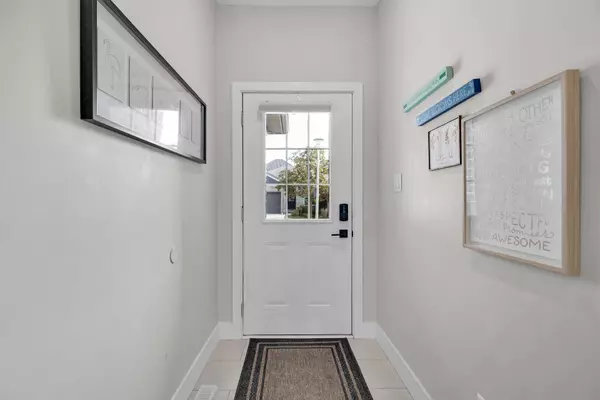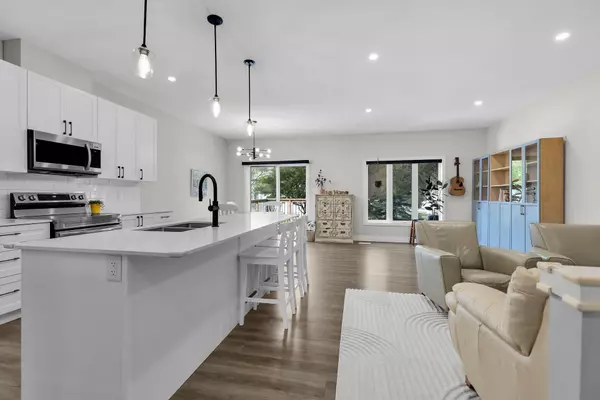2 Beds
3 Baths
2 Beds
3 Baths
Key Details
Property Type Condo
Sub Type Condo Townhouse
Listing Status Active
Purchase Type For Sale
Approx. Sqft 1200-1399
MLS Listing ID X11903489
Style Bungalow
Bedrooms 2
HOA Fees $400
Annual Tax Amount $4,153
Tax Year 2024
Property Description
Location
Province ON
County Middlesex
Community North B
Area Middlesex
Region North B
City Region North B
Rooms
Family Room Yes
Basement Finished, Full
Kitchen 1
Separate Den/Office 1
Interior
Interior Features Auto Garage Door Remote, Carpet Free, Primary Bedroom - Main Floor, Sump Pump
Cooling Central Air
Fireplace No
Heat Source Gas
Exterior
Parking Features Private
Garage Spaces 2.0
Exposure East
Total Parking Spaces 4
Building
Story 1
Unit Features Park,Public Transit,School,School Bus Route
Locker None
Others
Pets Allowed Restricted
GET MORE INFORMATION
Realtor | License ID: 4769738
+1(705) 888-0860 | info@thirdavenue.ca

