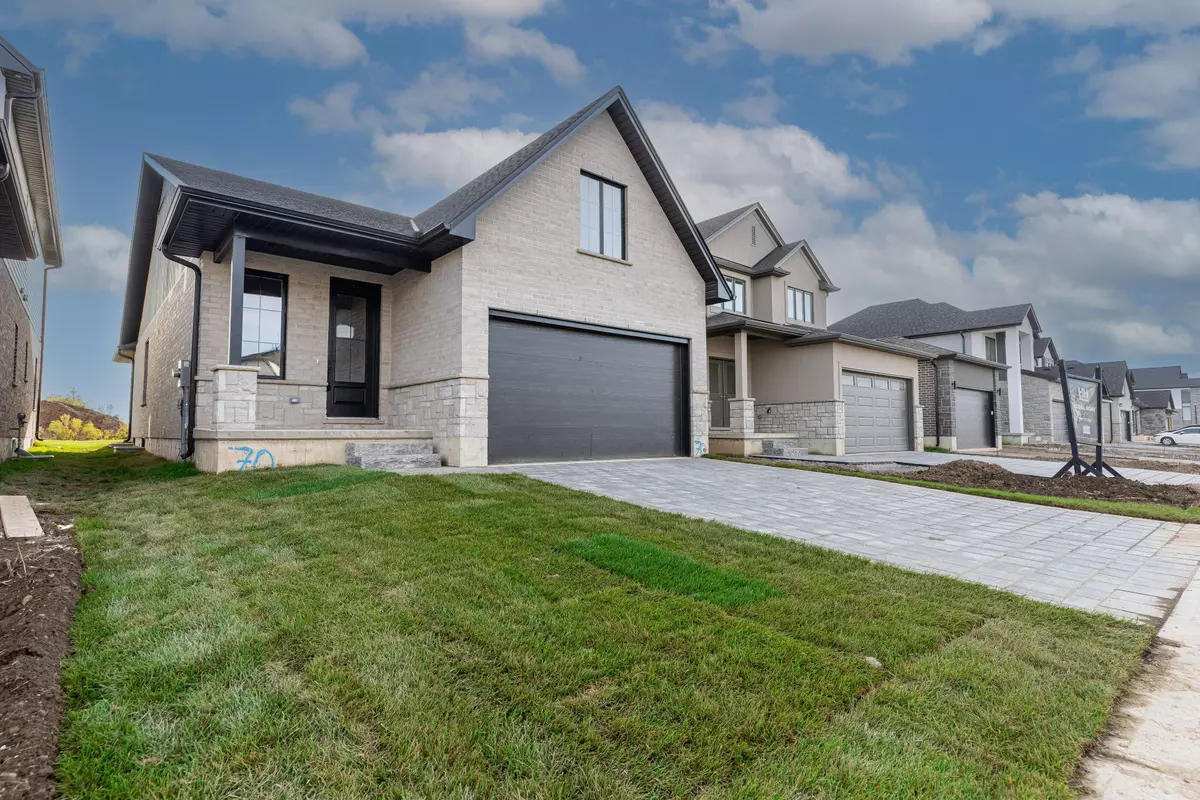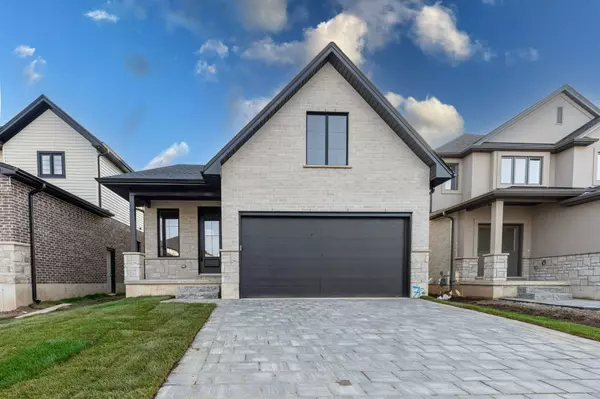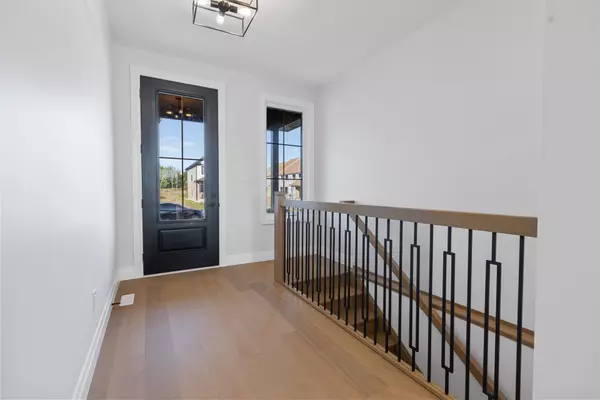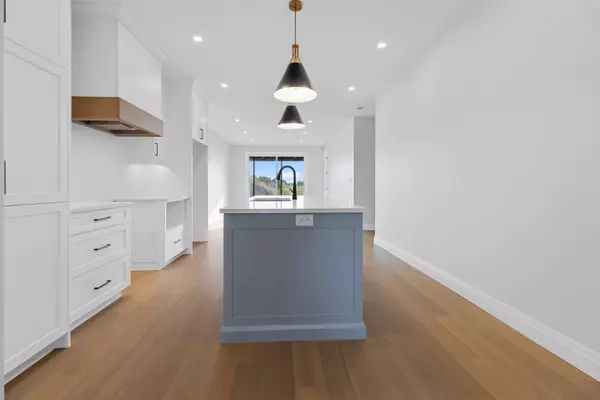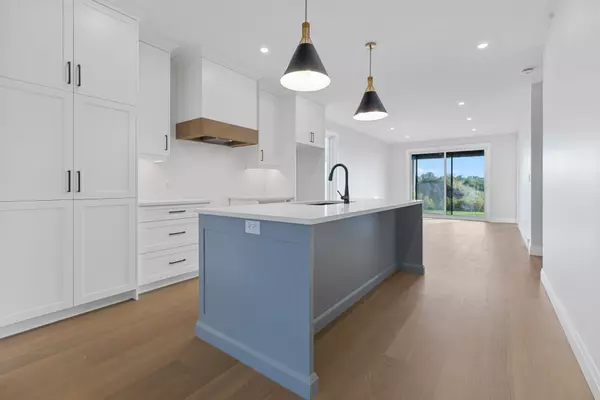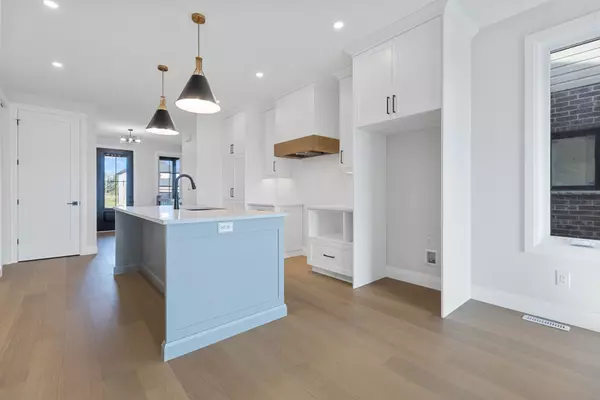REQUEST A TOUR If you would like to see this home without being there in person, select the "Virtual Tour" option and your agent will contact you to discuss available opportunities.
In-PersonVirtual Tour
$ 869,999
Est. payment | /mo
2 Beds
3 Baths
$ 869,999
Est. payment | /mo
2 Beds
3 Baths
Key Details
Property Type Single Family Home
Sub Type Detached
Listing Status Active
Purchase Type For Sale
Approx. Sqft 2000-2500
MLS Listing ID X11904616
Style Bungalow
Bedrooms 2
Tax Year 2024
Property Description
Welcome to the beautiful subdivision of Heathwoods in Lambeth, where an executive custom-built Model home by Michaelton Homes awaits. This expansive one floor bungalow is finished with a timelessinterior full of premium finishes, 9ft ceilings throughout including the basement, as well as afully specd out designer two-tone kitchen. Quartz Countertops, 8-foot doors, wide plank white oakflooring and a to-be completed wooden back deck complete with an overhang are just some of thefeatures that fill this model home. The basement feels more like a main floor with its oversizedwindows, 9 ft ceilings, plush carpet and an open feng shui layout. Enjoy the luxury of a beautifulmove-in ready model home while being close to nature and some of Londons best schools, parks andshopping! Schedule your showing today!
Location
Province ON
County Middlesex
Community South V
Area Middlesex
Region South V
City Region South V
Rooms
Family Room Yes
Basement Finished
Kitchen 1
Separate Den/Office 2
Interior
Interior Features None
Cooling Central Air
Fireplace No
Heat Source Gas
Exterior
Parking Features Private Double
Garage Spaces 2.0
Pool None
Roof Type Asphalt Shingle
Lot Depth 111.55
Total Parking Spaces 4
Building
Unit Features Park,School Bus Route
Foundation Poured Concrete
Listed by RC BEST CHOICE REALTY CORP
GET MORE INFORMATION
Melissa, Maria & Amanda 3rd Ave Realty Team
Realtor | License ID: 4769738
+1(705) 888-0860 | info@thirdavenue.ca

