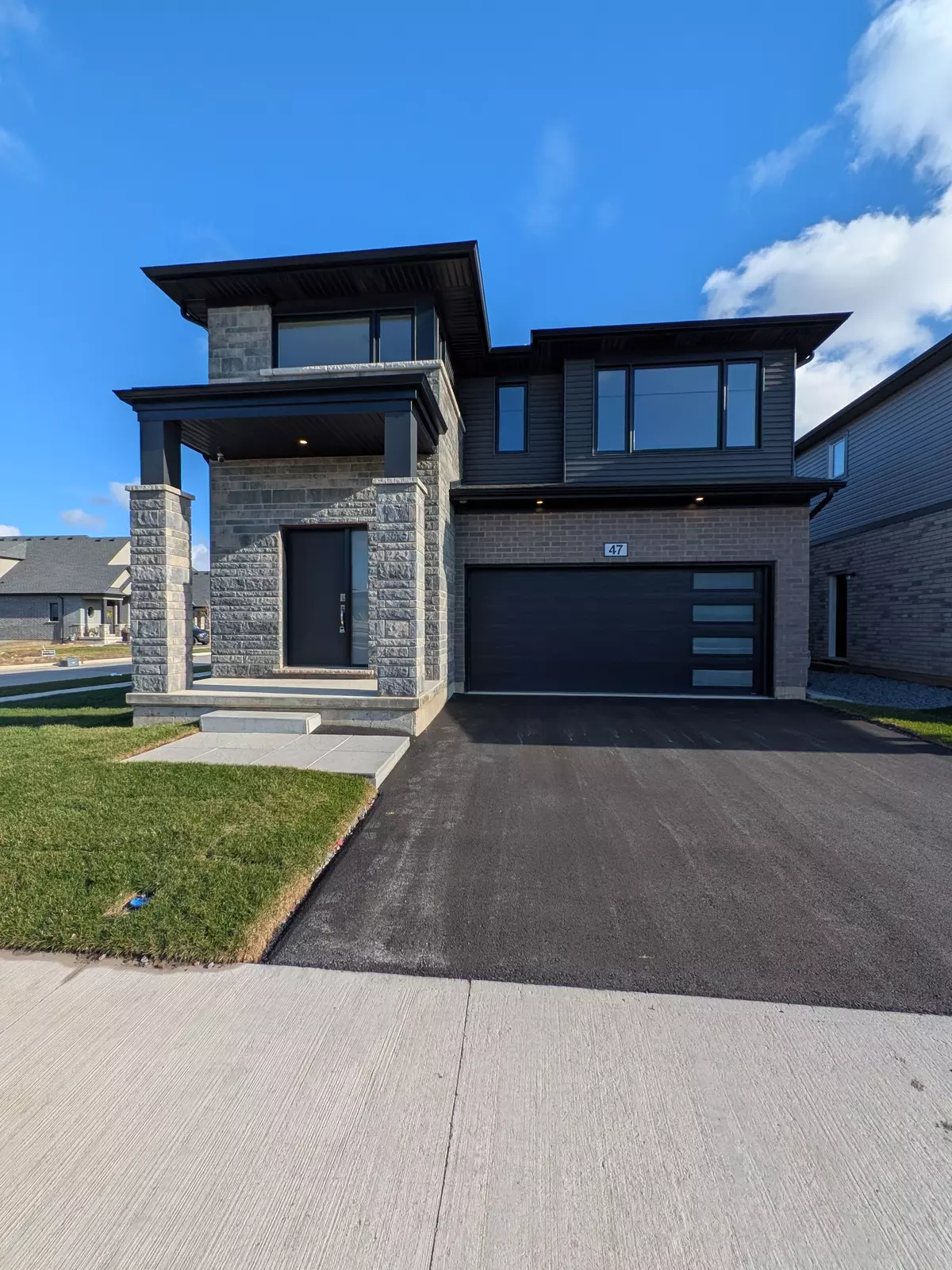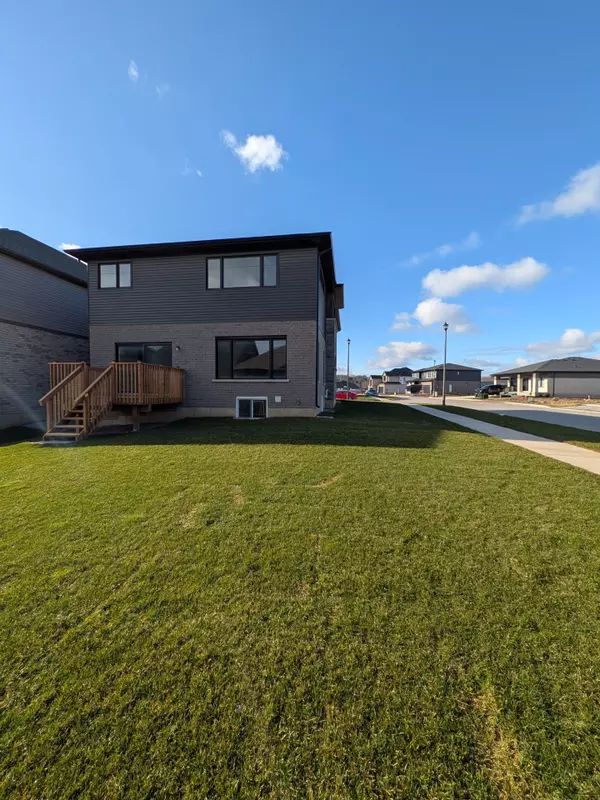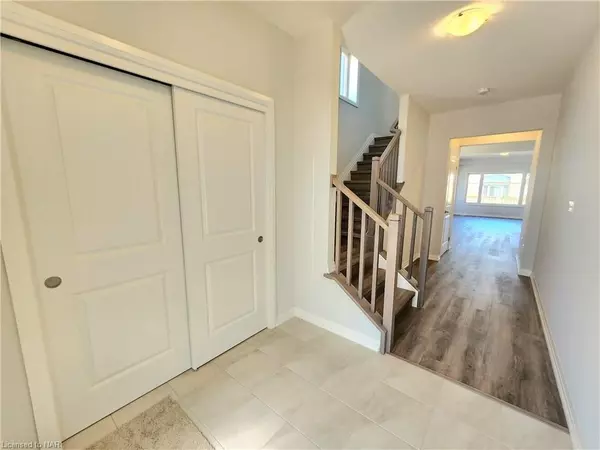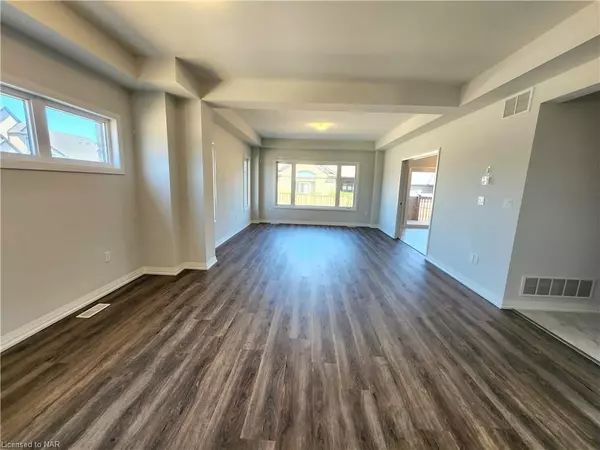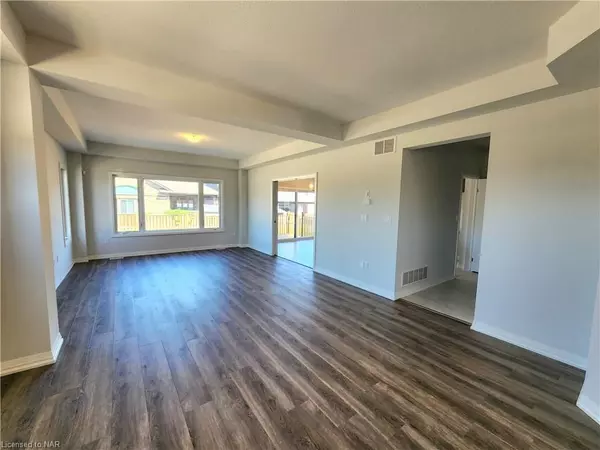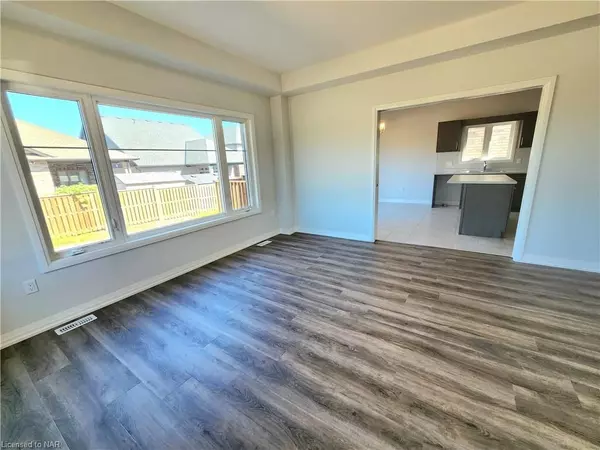REQUEST A TOUR If you would like to see this home without being there in person, select the "Virtual Tour" option and your agent will contact you to discuss available opportunities.
In-PersonVirtual Tour
$ 3,099
4 Beds
3 Baths
$ 3,099
4 Beds
3 Baths
Key Details
Property Type Single Family Home
Sub Type Detached
Listing Status Active
Purchase Type For Rent
Approx. Sqft 1500-2000
MLS Listing ID X11904624
Style 2-Storey
Bedrooms 4
Property Description
BRAND NEW 4 bedroom detached 2-storey home in Fonthill's newest subdivision; Saffron Estates! Welcome to 47 Samuel Avenue, a modern home offering comfort, luxury and stunning curb appeal. Upon entering through the front doors you are greeted with 9 ft ceilings and a spacious and bright foyer. The living room is generous in size with attractive window openings and a pocket doors leading to the kitchen area. The kitchen features a 6 ft island, MDF cabinets and drawers, tiled backsplash and a sliding door walk out to a 10 ft x 8 ft rear deck. The main floor also offers a 2pc bathroom and mudroom to attached double garage. The 2nd level is home to all 4 bedrooms, including a primary bedroom with 5pc en suite bath and two walk-in closets. The laundry facilities can also be found on the 2nd floor along with a lovely loft area and en-suite privileged 4pc bath servicing the additional 3 bedrooms. The lower awaits your finishing touches and offers in-law suite potential with a separate side entrance, large windows and a roughed-in bathroom. Notable features include: 47 ft x 105 ft lot, 2,436 sqft above grade and 5 ft wooden fence to be installed by builder along back corner and exposed side yard. Don't wait and book your private showing today!
Location
Province ON
County Niagara
Community 662 - Fonthill
Area Niagara
Region 662 - Fonthill
City Region 662 - Fonthill
Rooms
Family Room Yes
Basement Full
Kitchen 1
Interior
Interior Features Air Exchanger, Auto Garage Door Remote
Cooling Central Air
Inclusions Fridge, stove, dishwasher, washer and dryer.
Laundry Laundry Room, Inside
Exterior
Parking Features Private Double
Garage Spaces 6.0
Pool None
Roof Type Asphalt Shingle
Lot Frontage 47.24
Lot Depth 104.5
Total Parking Spaces 6
Building
Foundation Poured Concrete
Listed by OLYMPIA REALTY INCORPORATED
GET MORE INFORMATION
Melissa, Maria & Amanda 3rd Ave Realty Team
Realtor | License ID: 4769738
+1(705) 888-0860 | info@thirdavenue.ca

