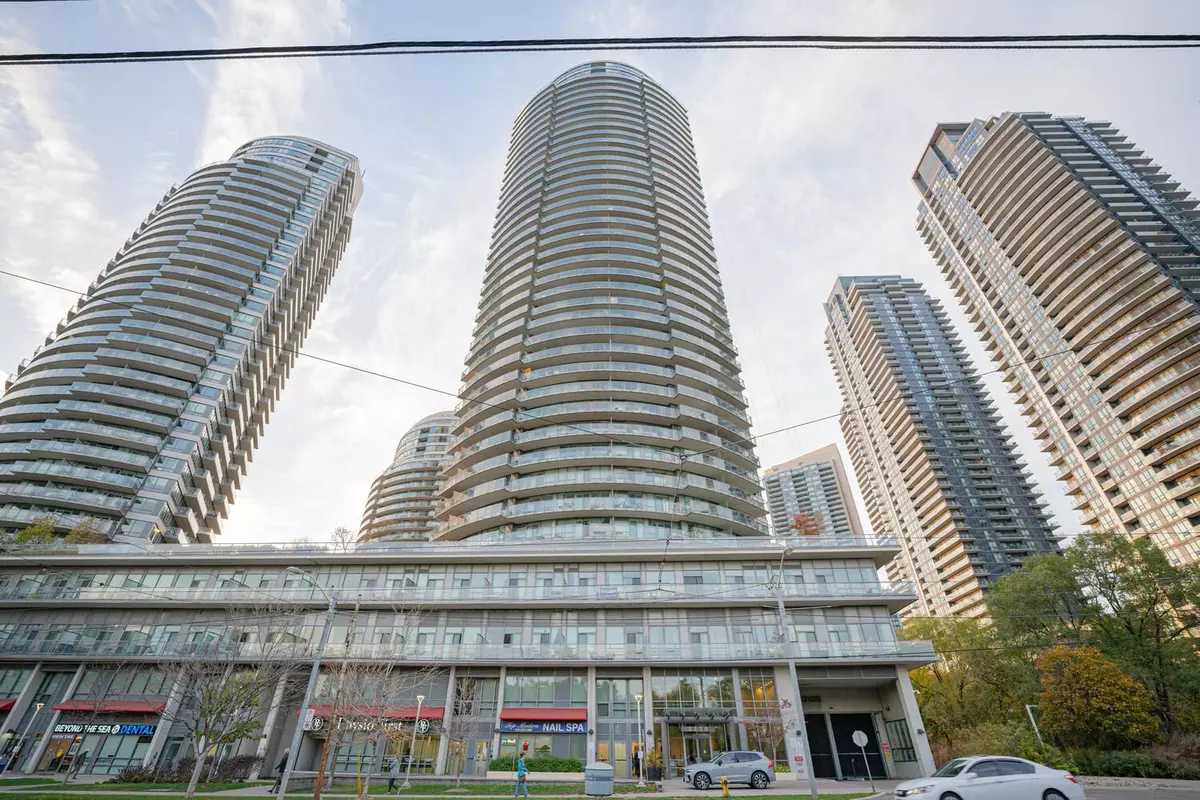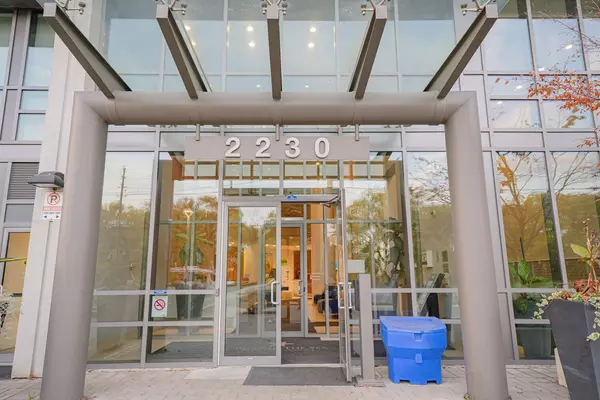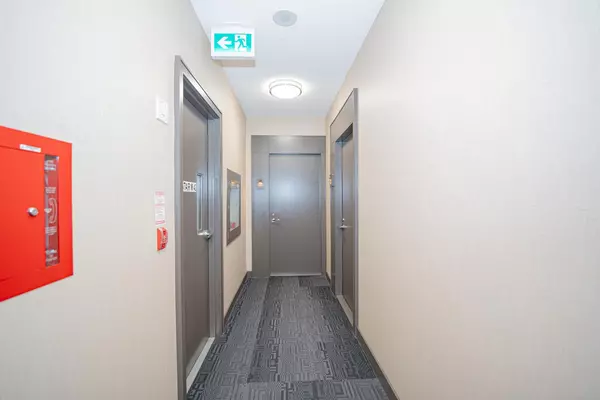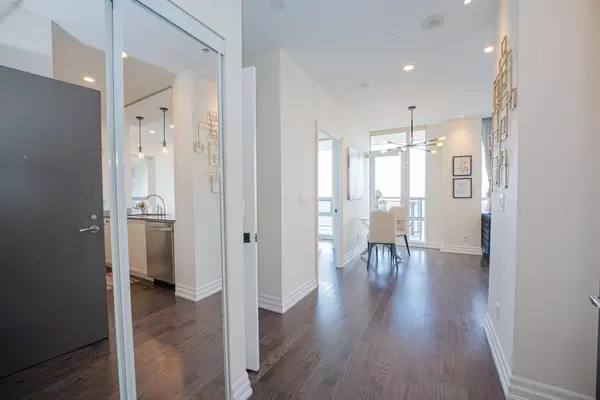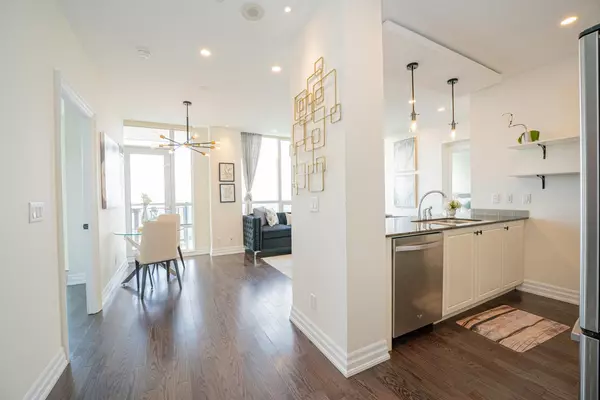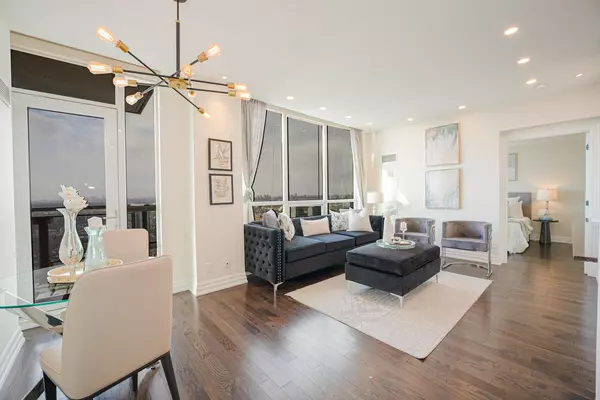REQUEST A TOUR If you would like to see this home without being there in person, select the "Virtual Tour" option and your agent will contact you to discuss available opportunities.
In-PersonVirtual Tour
$ 699,900
Est. payment | /mo
2 Beds
2 Baths
$ 699,900
Est. payment | /mo
2 Beds
2 Baths
Key Details
Property Type Condo
Sub Type Condo Apartment
Listing Status Active
Purchase Type For Sale
Approx. Sqft 800-899
MLS Listing ID W11905202
Style Apartment
Bedrooms 2
HOA Fees $740
Annual Tax Amount $2,696
Tax Year 2024
Property Description
Absolutely Gorgeous 2 Bedroom Split Layout, 2 Full Bath unit with Stunning Unobstructed City and Lake Views. Desirable Open Concept Floorplan with 9' Smooth Ceilings throughout. Large Living/Dining room with Hardwood Floor, Pot Lights, Large Window and Walk Out to a Large Balcony with spectacular lake and city views. Beautiful, functional Kitchen with Granite Countertops, Breakfast Bar, Backsplash, Pot Lights and Stainless Steel Appliances. Spacious Master with 3pc Spa-Like Bath, W/I Closet and a Large Window. 2nd Bedroom with a Large window and mirrored closet. 3pc Guest bath located close to the 2nd Bedroom. Exceptional High End Finishes Include Custom Doors & Hardware, Oversize Baseboards/Trims, Pot Lights, Custom Blinds & Upgraded Hardwood Floors. Amenities Include Gym, Indoor Pool, Kids Play Room, Visitor Parking, 24 hour Concierge, Guest Suites, Party Room, Media Room and much More. Steps to Lake, Restaurants, Groceries, TTC & Hwy. See Virtual Tour, not to be missed!
Location
Province ON
County Toronto
Community Mimico
Area Toronto
Region Mimico
City Region Mimico
Rooms
Family Room No
Basement None
Kitchen 1
Interior
Interior Features Carpet Free
Heating Yes
Cooling Central Air
Fireplace No
Heat Source Gas
Exterior
Parking Features Underground
Garage Spaces 1.0
Exposure South West
Total Parking Spaces 1
Building
Story 42
Unit Features Clear View,Lake/Pond,Marina
Locker Owned
Others
Pets Allowed Restricted
Listed by SAVE MAX REAL ESTATE INC.
GET MORE INFORMATION
Melissa, Maria & Amanda 3rd Ave Realty Team
Realtor | License ID: 4769738
+1(705) 888-0860 | info@thirdavenue.ca

