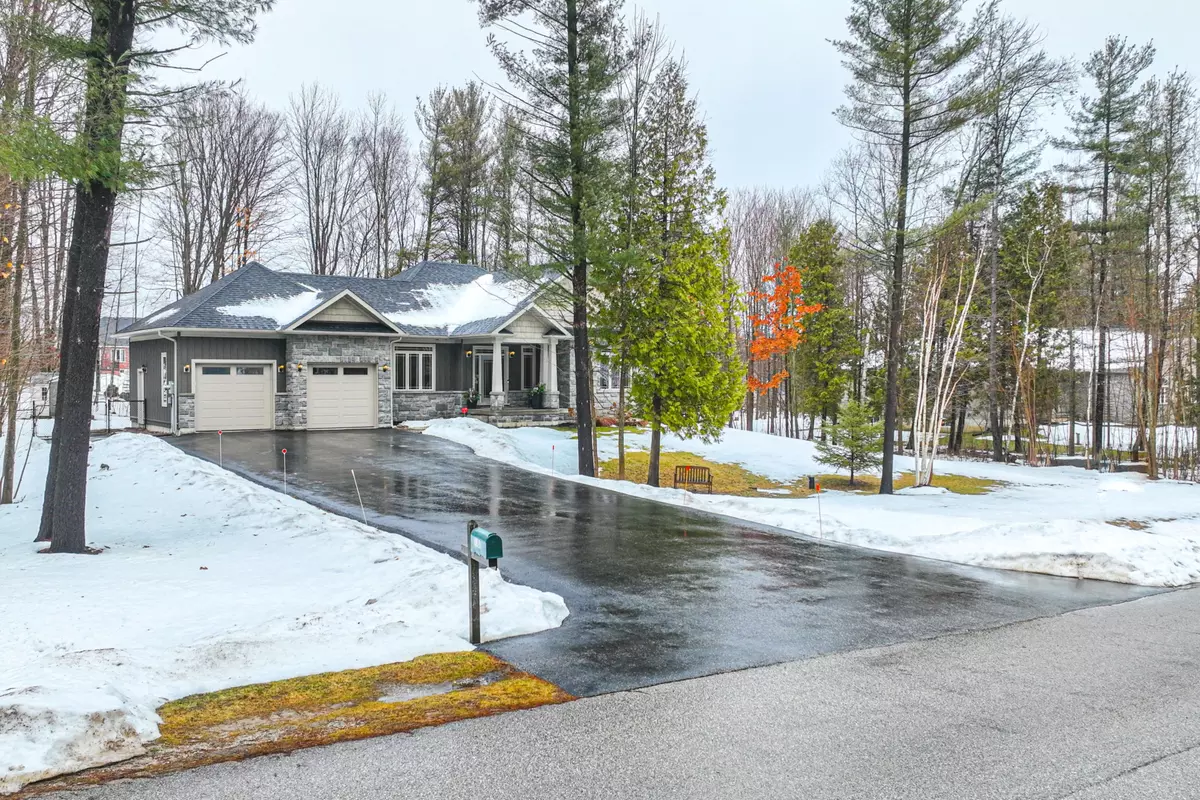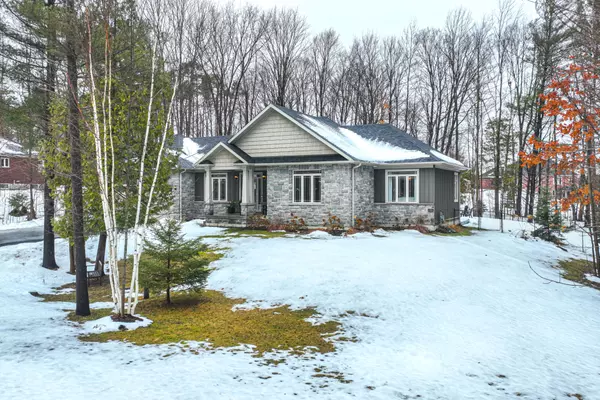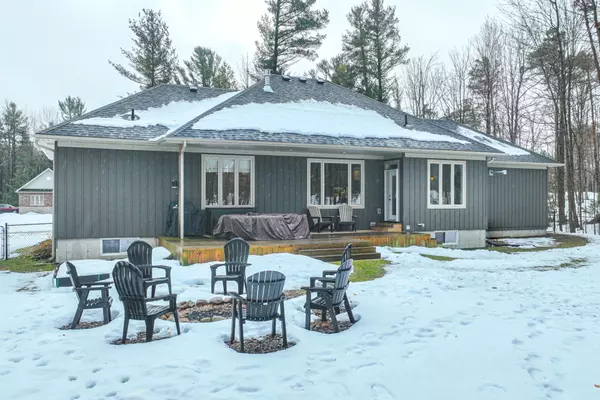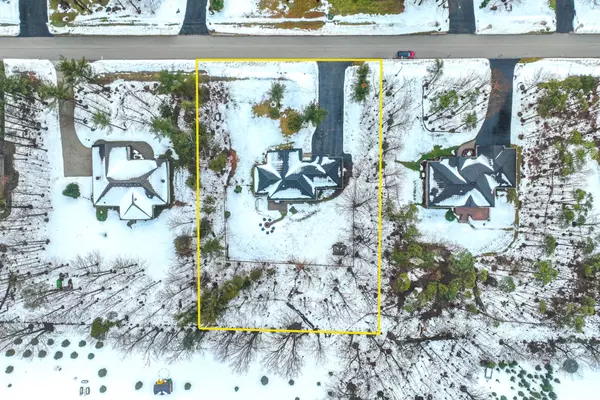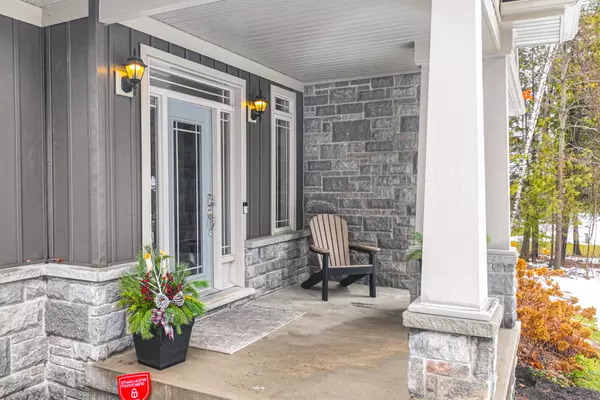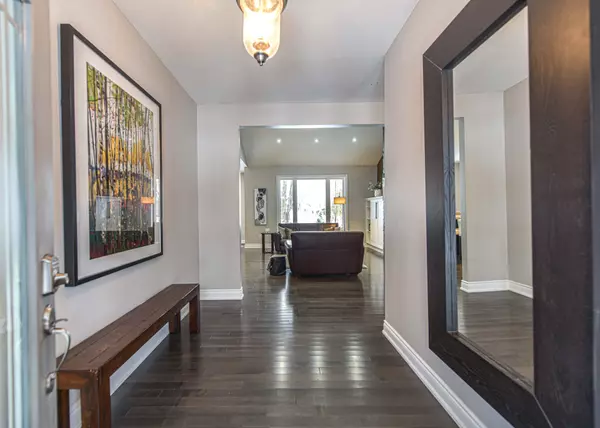4 Beds
2 Baths
0.5 Acres Lot
4 Beds
2 Baths
0.5 Acres Lot
Key Details
Property Type Single Family Home
Sub Type Detached
Listing Status Active
Purchase Type For Sale
Approx. Sqft 1500-2000
MLS Listing ID S11905324
Style Bungalow
Bedrooms 4
Annual Tax Amount $4,577
Tax Year 2024
Lot Size 0.500 Acres
Property Description
Location
Province ON
County Simcoe
Community Marchmont
Area Simcoe
Region Marchmont
City Region Marchmont
Rooms
Family Room Yes
Basement Full, Finished
Kitchen 1
Interior
Interior Features Air Exchanger, Auto Garage Door Remote, Bar Fridge, Carpet Free, Generator - Full, Primary Bedroom - Main Floor, Water Softener, Water Treatment
Cooling Central Air
Fireplaces Type Natural Gas, Living Room, Electric, Family Room
Fireplace Yes
Heat Source Gas
Exterior
Exterior Feature Deck, Landscaped, Year Round Living
Parking Features Private Double
Garage Spaces 6.0
Pool None
View Trees/Woods
Roof Type Asphalt Shingle
Lot Depth 233.29
Total Parking Spaces 8
Building
Unit Features Fenced Yard,Level,School Bus Route,Park
Foundation Poured Concrete
GET MORE INFORMATION
Realtor | License ID: 4769738
+1(705) 888-0860 | info@thirdavenue.ca

