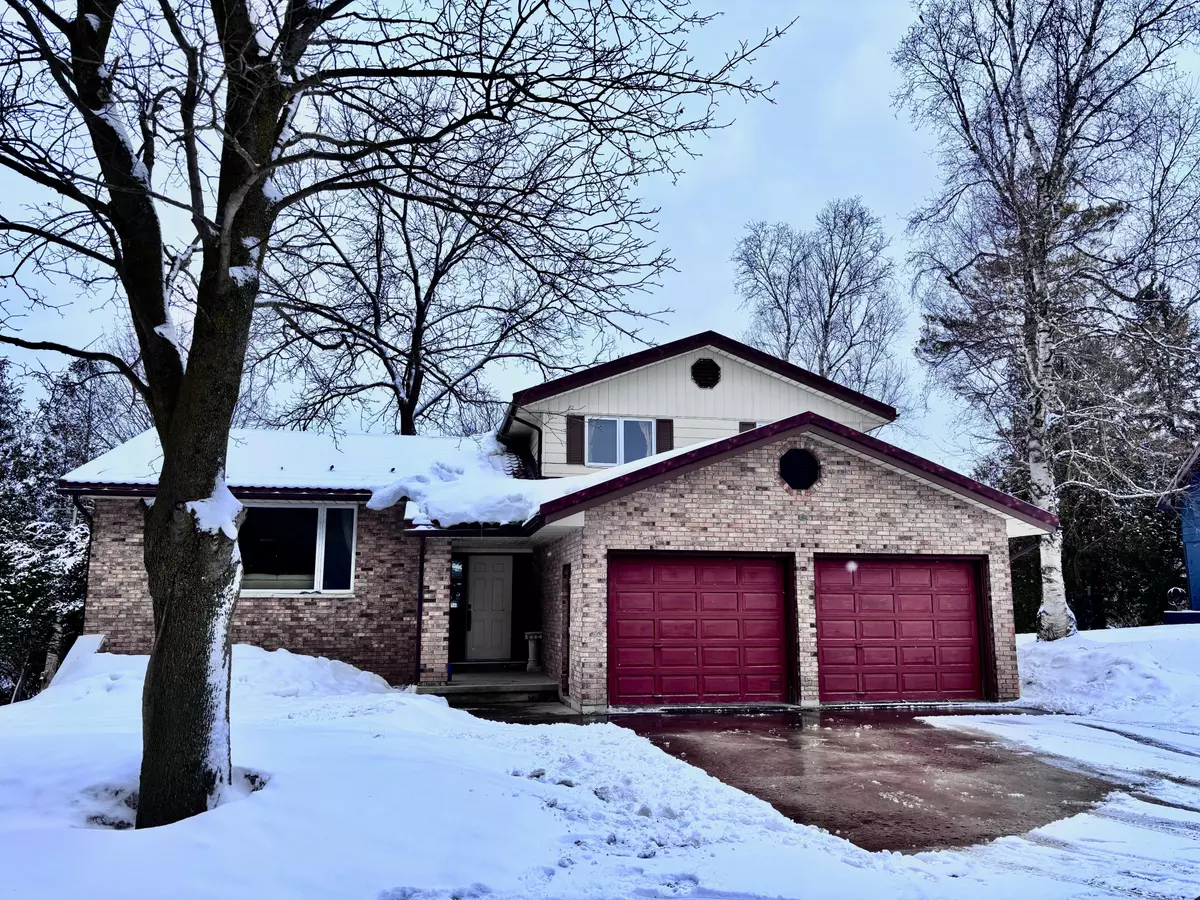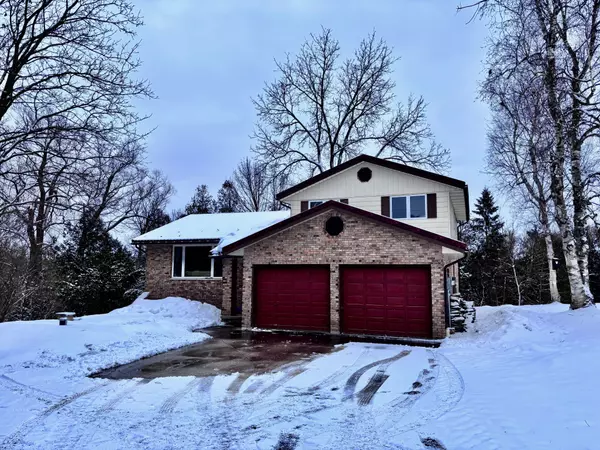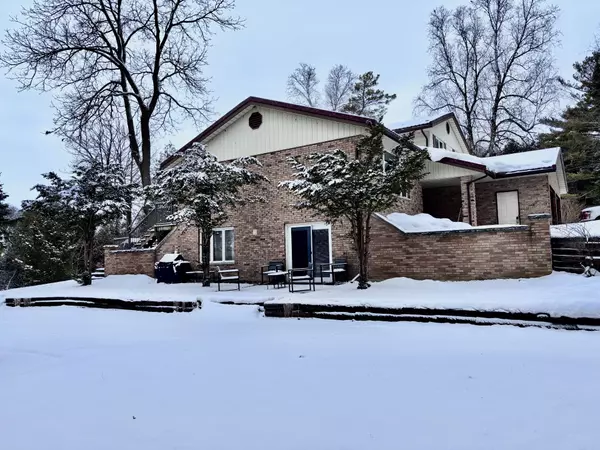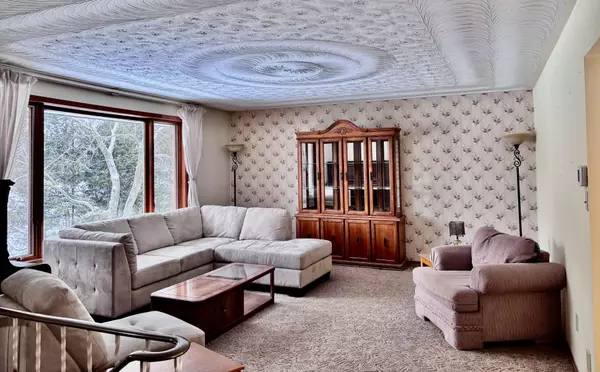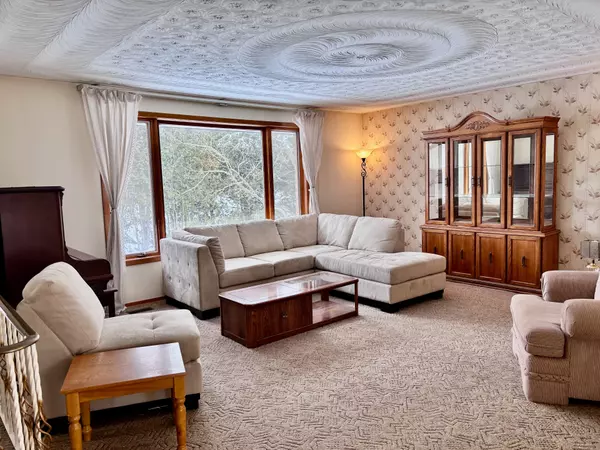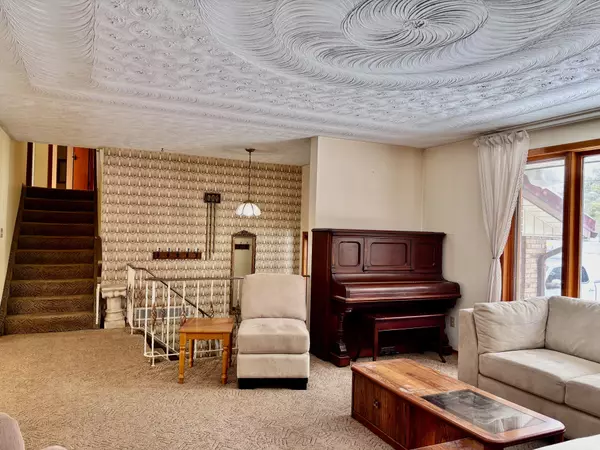3 Beds
4 Baths
0.5 Acres Lot
3 Beds
4 Baths
0.5 Acres Lot
Key Details
Property Type Single Family Home
Sub Type Detached
Listing Status Active
Purchase Type For Sale
MLS Listing ID X11905495
Style Sidesplit 4
Bedrooms 3
Annual Tax Amount $5,678
Tax Year 2024
Lot Size 0.500 Acres
Property Description
Location
Province ON
County Bruce
Community Brockton
Area Bruce
Region Brockton
City Region Brockton
Rooms
Family Room Yes
Basement Finished
Kitchen 1
Interior
Interior Features Other, Auto Garage Door Remote, Built-In Oven, Central Vacuum, Countertop Range, Floor Drain, Garburator, Storage, Suspended Ceilings, Water Softener, Water Treatment
Cooling Central Air
Fireplaces Type Natural Gas, Wood
Fireplace Yes
Heat Source Gas
Exterior
Exterior Feature Awnings, Deck, Fishing, Patio, Year Round Living
Parking Features Front Yard Parking
Garage Spaces 4.0
Pool None
Waterfront Description Direct
View River
Roof Type Asphalt Shingle,Metal
Topography Hilly
Lot Depth 130.56
Total Parking Spaces 6
Building
Unit Features River/Stream
Foundation Concrete
New Construction false
Others
Security Features Carbon Monoxide Detectors,Smoke Detector
GET MORE INFORMATION
Realtor | License ID: 4769738
+1(705) 888-0860 | info@thirdavenue.ca

