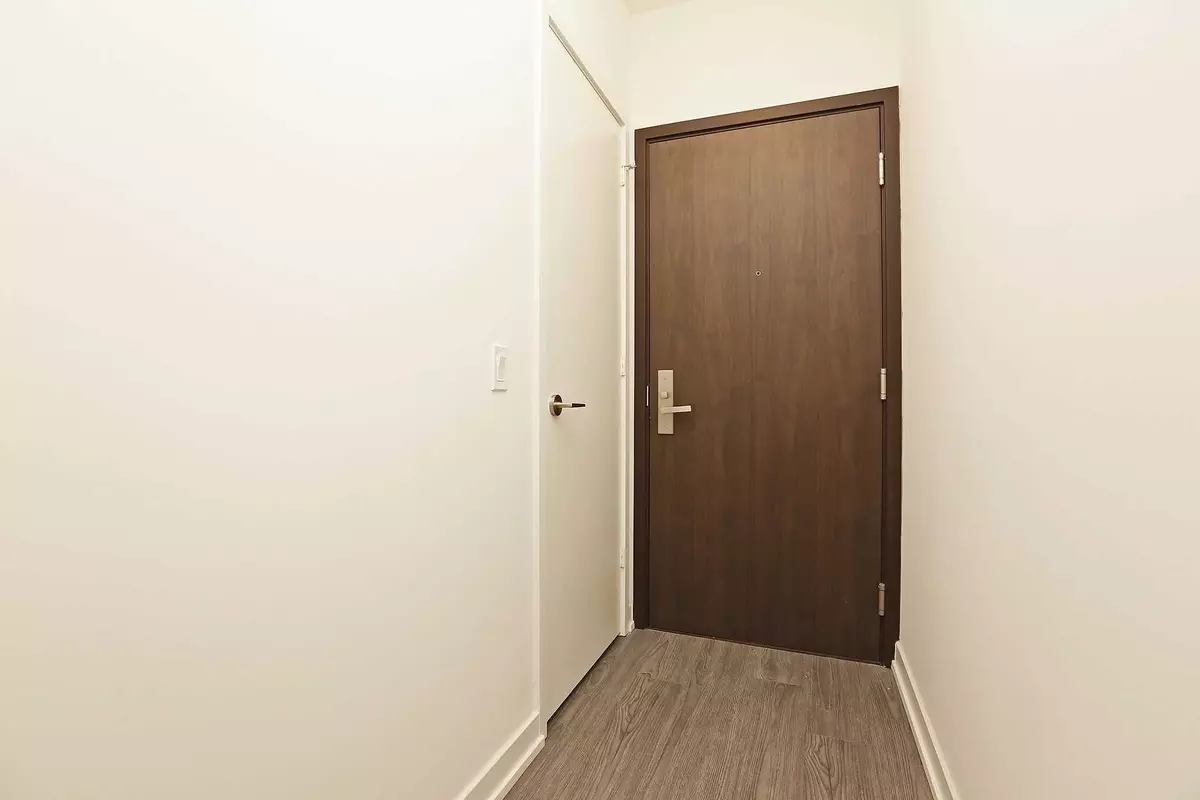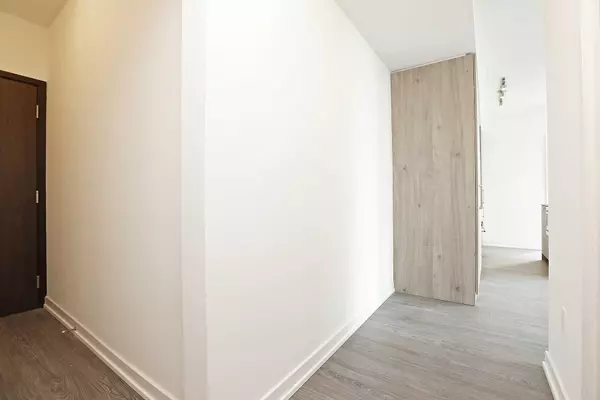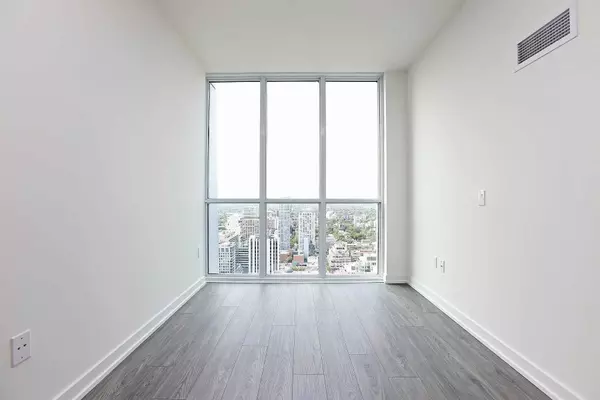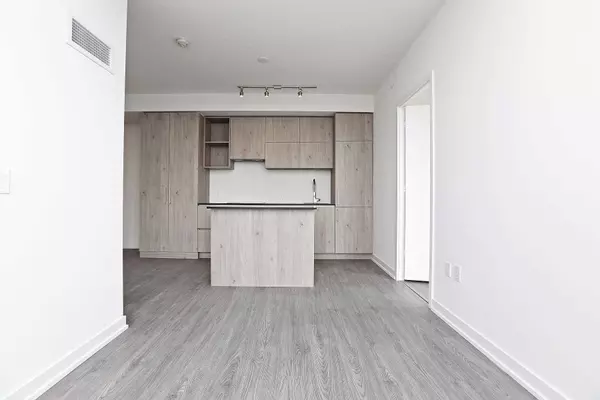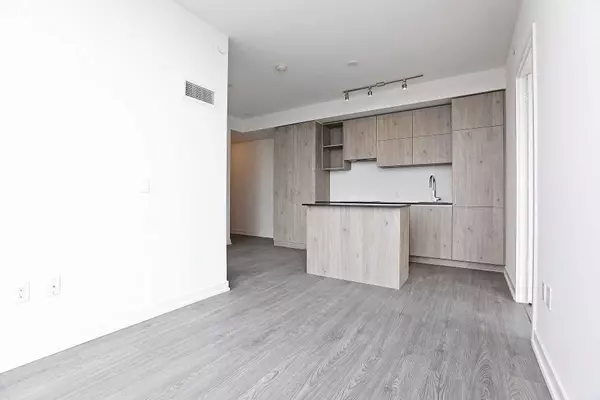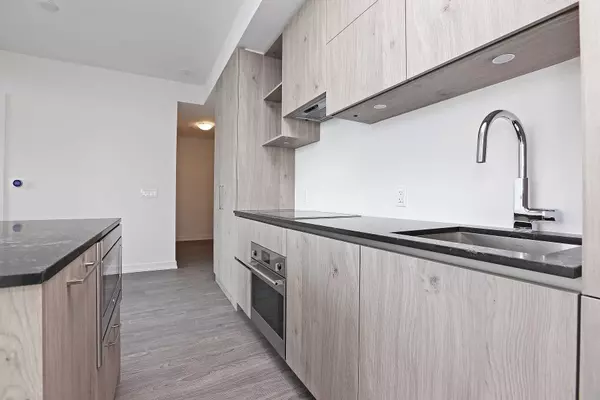REQUEST A TOUR If you would like to see this home without being there in person, select the "Virtual Tour" option and your agent will contact you to discuss available opportunities.
In-PersonVirtual Tour
$ 4,100
Est. payment | /mo
2 Beds
2 Baths
$ 4,100
Est. payment | /mo
2 Beds
2 Baths
Key Details
Property Type Condo
Sub Type Condo Apartment
Listing Status Active
Purchase Type For Lease
Approx. Sqft 600-699
MLS Listing ID C11905801
Style Apartment
Bedrooms 2
Property Description
1 Yorkville, designed by award-winning architect Rosario Varacalli, is perfectly situated in the prestigious Yorkville neighborhood. Just steps away from exclusive designer boutiques, upscale restaurants and bars, renowned museums, TTC access, and the University of Toronto campus,offers unmatched convenience.This 668 sq. ft. unit features a thoughtfully designed split two-bedroom layout with two bathrooms, an open-concept living space, and floor-to-ceiling windows that showcase breathtaking southwest views. Amenities including, an outdoor pool with cabanas, a Roofdeck garden, a steam room, sauna, hot tub, and a fully-equipped fitness center. With 24-hour concierge service. 1 Parking Spot And 1 Locker Included.
Location
Province ON
County Toronto
Community Annex
Area Toronto
Region Annex
City Region Annex
Rooms
Family Room No
Basement None
Kitchen 1
Interior
Interior Features Carpet Free
Cooling Central Air
Fireplace No
Heat Source Gas
Exterior
Parking Features Underground
View City, Downtown
Exposure South West
Total Parking Spaces 1
Building
Story 38
Unit Features Hospital,Library,Park,Public Transit,Rec./Commun.Centre,Place Of Worship
Locker Owned
Others
Security Features Concierge/Security
Pets Allowed Restricted
Listed by SAGE REAL ESTATE LIMITED
GET MORE INFORMATION
Melissa, Maria & Amanda 3rd Ave Realty Team
Realtor | License ID: 4769738
+1(705) 888-0860 | info@thirdavenue.ca

