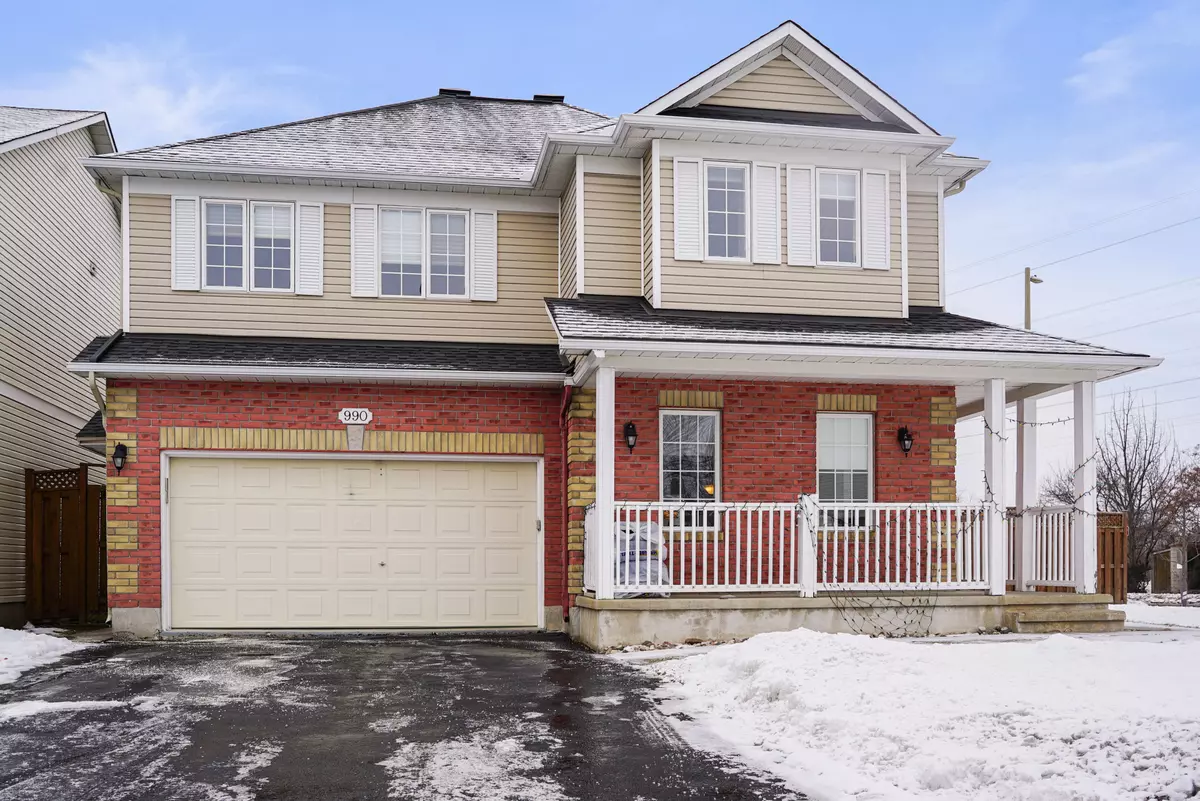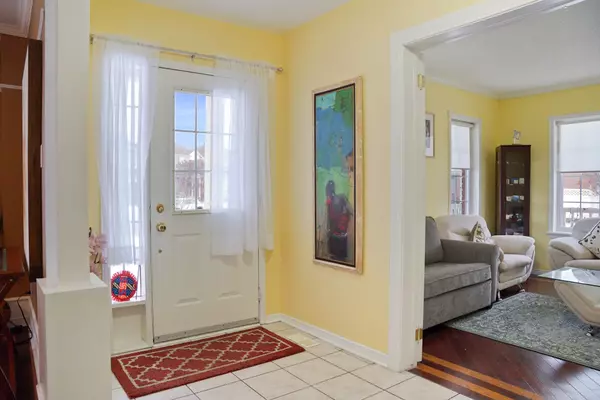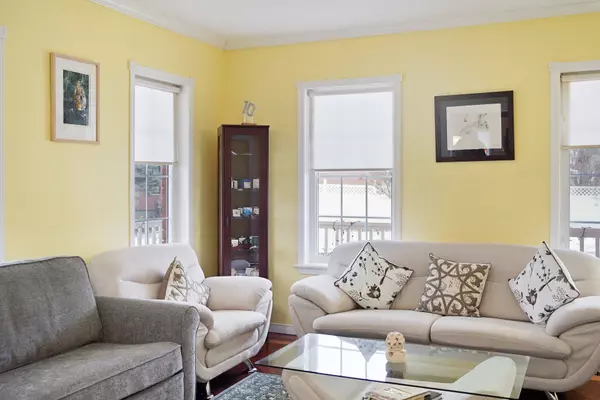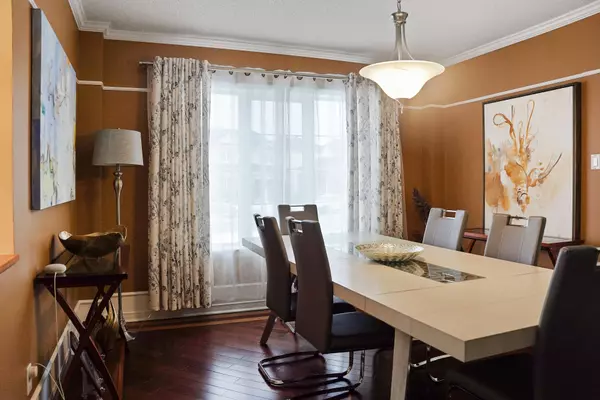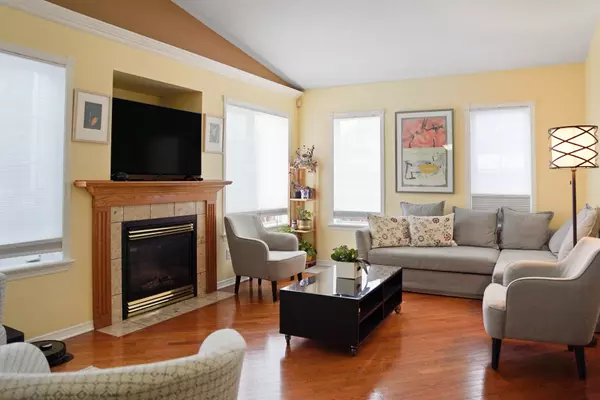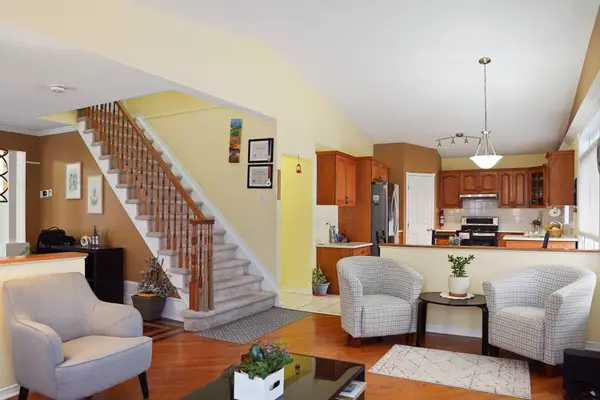4 Beds
4 Baths
4 Beds
4 Baths
Key Details
Property Type Single Family Home
Sub Type Detached
Listing Status Active
Purchase Type For Lease
Approx. Sqft 2500-3000
MLS Listing ID X11906389
Style 2-Storey
Bedrooms 4
Property Description
Location
Province ON
County Ottawa
Community 1106 - Fallingbrook/Gardenway South
Area Ottawa
Region 1106 - Fallingbrook/Gardenway South
City Region 1106 - Fallingbrook/Gardenway South
Rooms
Family Room Yes
Basement Finished, Full
Kitchen 2
Separate Den/Office 2
Interior
Interior Features In-Law Suite, Central Vacuum
Cooling Central Air
Fireplace Yes
Heat Source Gas
Exterior
Exterior Feature Deck, Landscaped
Parking Features Inside Entry
Garage Spaces 2.0
Pool None
Waterfront Description None
Roof Type Asphalt Shingle
Total Parking Spaces 4
Building
Foundation Poured Concrete
GET MORE INFORMATION
Realtor | License ID: 4769738
+1(705) 888-0860 | info@thirdavenue.ca

