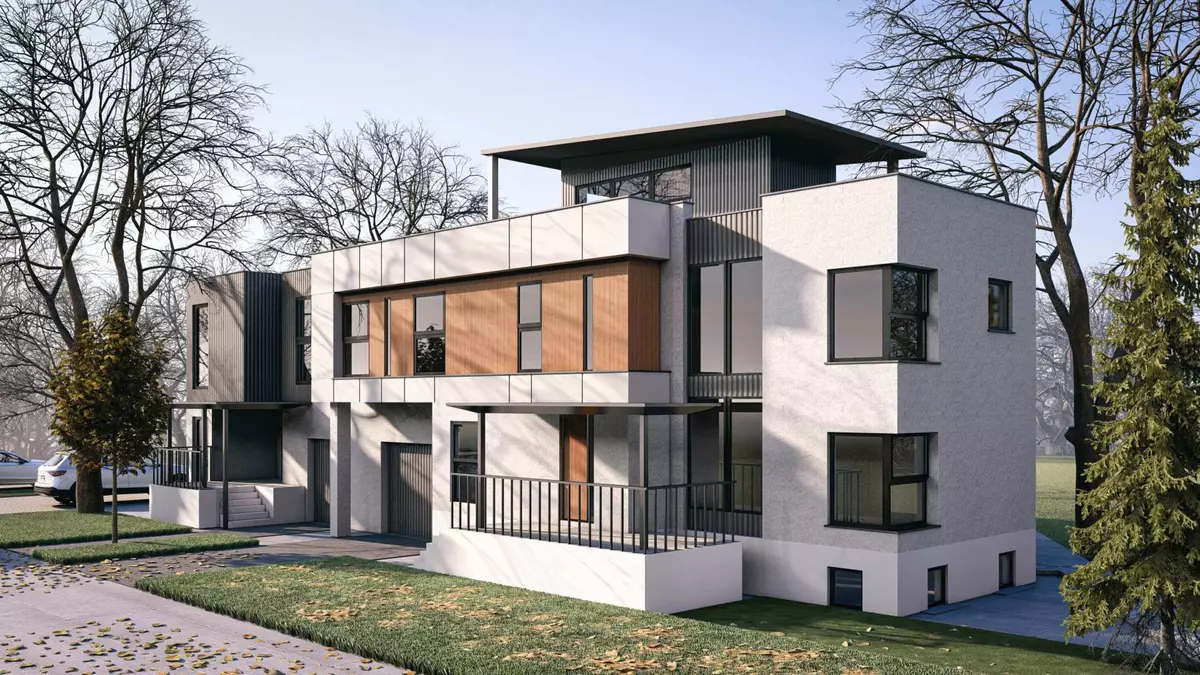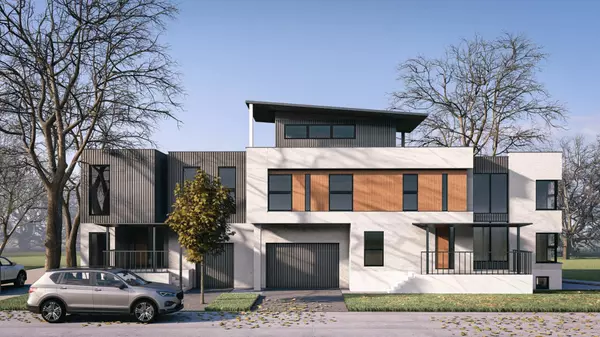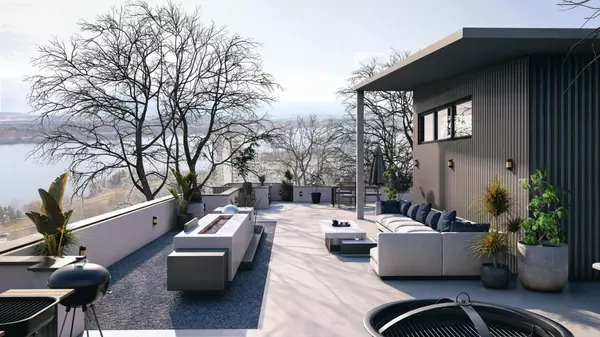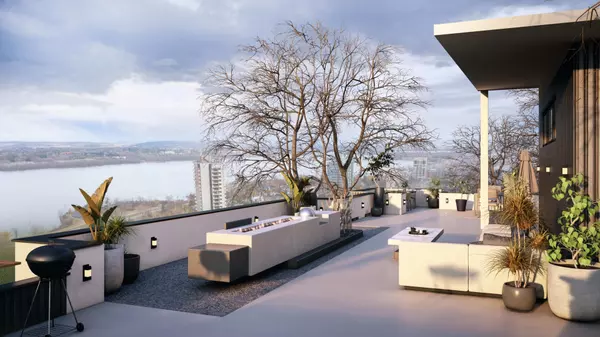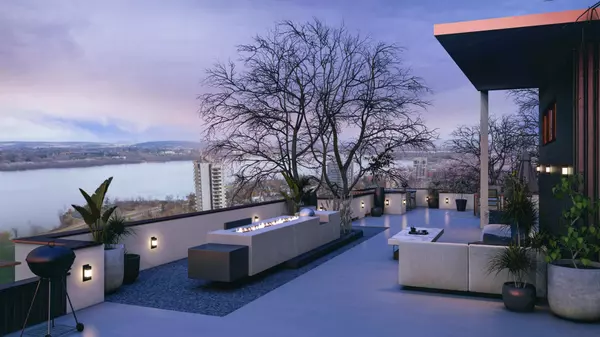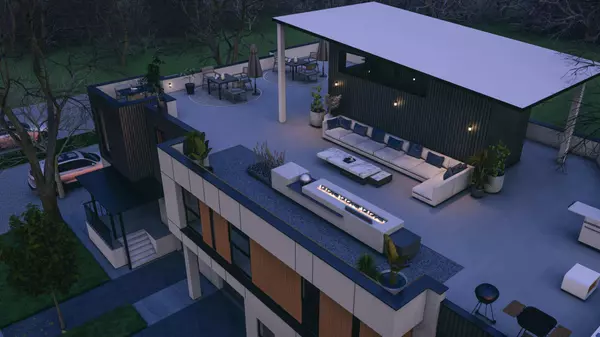REQUEST A TOUR If you would like to see this home without being there in person, select the "Virtual Tour" option and your advisor will contact you to discuss available opportunities.
In-PersonVirtual Tour
$ 880,000
Est. payment | /mo
$ 880,000
Est. payment | /mo
Key Details
Property Type Multi-Family
Sub Type Duplex
Listing Status Active
Purchase Type For Sale
MLS Listing ID X11906429
Style Other
Annual Tax Amount $5,867
Tax Year 2024
Property Description
PERMIT READY - LUXURY SEMI-DETACHED PROJECT NEAR WESTBORO! Welcome to an extraordinary opportunity. This project is tailor made for visionaries, investors, builders & developers seeking to craft a remarkable multi-unit masterpiece. With meticulous planning & attention to detail, this project promises to redefine contemporary living in this sought-after community. PERMITTED North Upper Unit: 4 Beds, 5 Baths (2 Ensuites), Double Garage, 2 Balconies, Vaulted Ceilings, ROOFTOP TERRACE permitted!!! + lower level Family Room. North Lower Unit: Self contained 2 Bed, 2 Bath SDU. South Upper Unit: 4 Beds, 4 Bath (2 Ensuite) w/ balconies + Single Car Garage. South Lower Unit: Private Entry 2 Beds, 1 Bath SDU. Architectural plans and designs available. Steps from the LRT, Ottawa River, parks, restaurants, shopping and future developments. Start your dream project today! *The first few photos are to-scale architectural renderings*
Location
Province ON
County Ottawa
Community 6002 - Woodroffe
Area Ottawa
Region 6002 - Woodroffe
City Region 6002 - Woodroffe
Rooms
Family Room Yes
Basement Other
Kitchen 0
Interior
Interior Features Accessory Apartment
Cooling Other
Fireplace No
Heat Source Other
Exterior
Parking Features Other
Garage Spaces 9.0
Pool None
Roof Type Other
Lot Depth 121.1
Total Parking Spaces 6
Building
Unit Features Public Transit,Park
Foundation Other
Listed by KELLER WILLIAMS INTEGRITY REALTY
GET MORE INFORMATION
Melissa, Maria & Amanda 3rd Ave Realty Team
Realtor | License ID: 4769738
+1(705) 888-0860 | info@thirdavenue.ca

