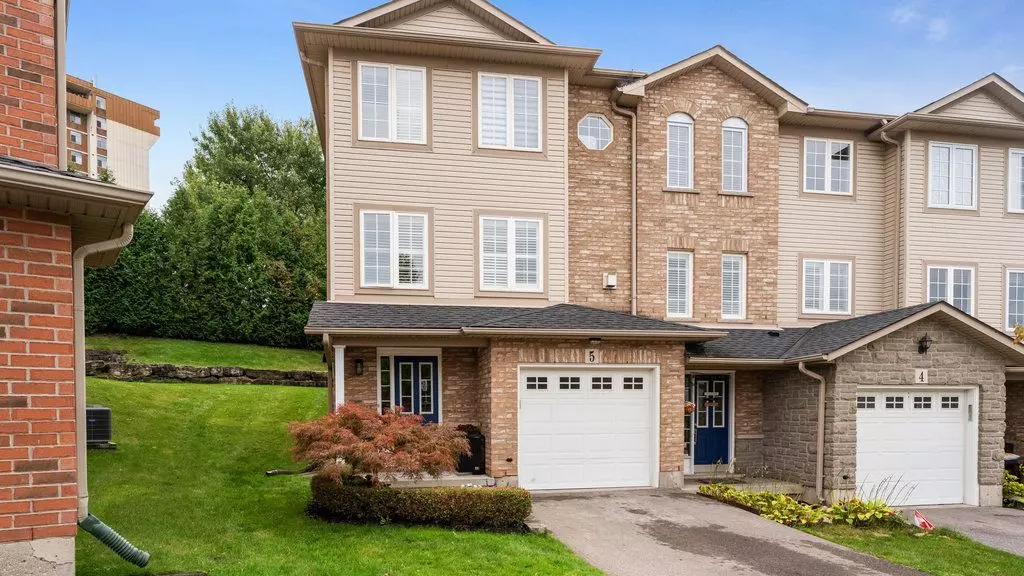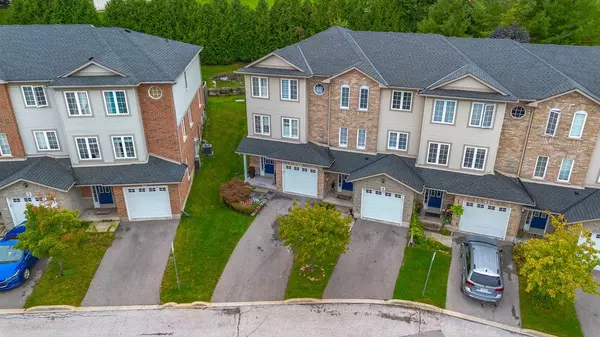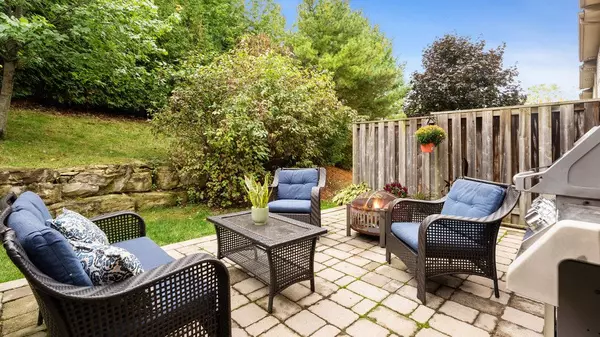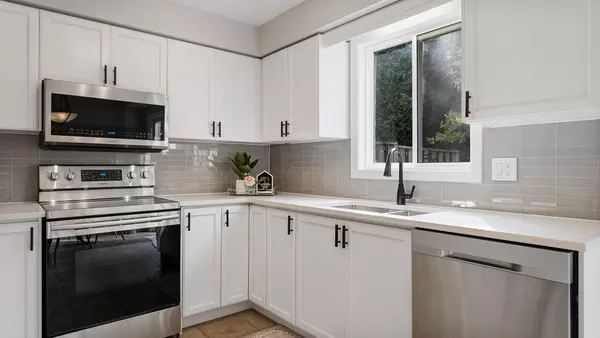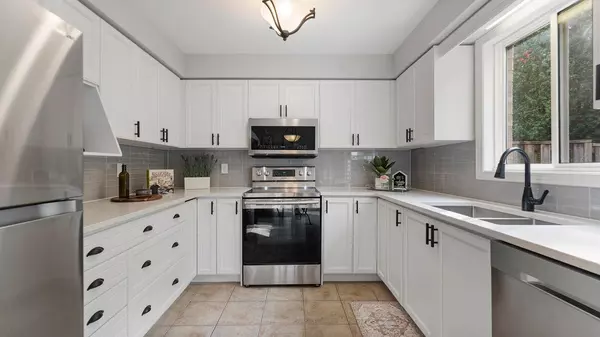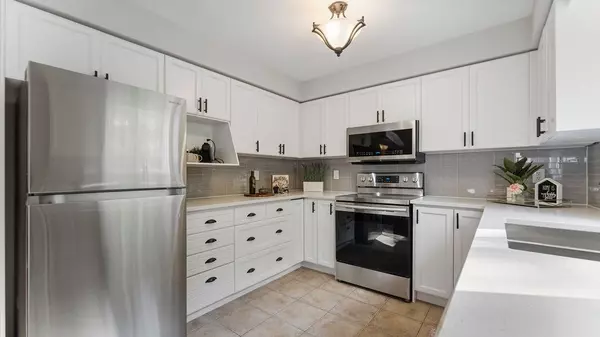3 Beds
4 Baths
3 Beds
4 Baths
Key Details
Property Type Condo
Sub Type Condo Townhouse
Listing Status Active
Purchase Type For Sale
Approx. Sqft 2000-2249
MLS Listing ID X11906409
Style 3-Storey
Bedrooms 3
HOA Fees $319
Annual Tax Amount $5,254
Tax Year 2024
Property Description
Location
Province ON
County Hamilton
Community Mountview
Area Hamilton
Zoning RT-20/S-1363 RT-20/S-1363b RT-20/S-1363c
Region Mountview
City Region Mountview
Rooms
Family Room No
Basement Full, Finished
Kitchen 1
Interior
Interior Features Auto Garage Door Remote
Cooling Central Air
Fireplaces Number 1
Fireplaces Type Natural Gas
Inclusions Built-in Microwave, Dishwasher, Dryer, Garage Door Opener, Refrigerator, Smoke Detector, Stove, Washer, Window Coverings
Laundry In-Suite Laundry
Exterior
Exterior Feature Landscaped
Parking Features Other
Garage Spaces 3.0
Amenities Available BBQs Allowed, Visitor Parking
Roof Type Asphalt Shingle
Exposure South
Total Parking Spaces 3
Building
Foundation Concrete
Locker None
Others
Security Features Smoke Detector
Pets Allowed Restricted
GET MORE INFORMATION
Realtor | License ID: 4769738
+1(705) 888-0860 | info@thirdavenue.ca

