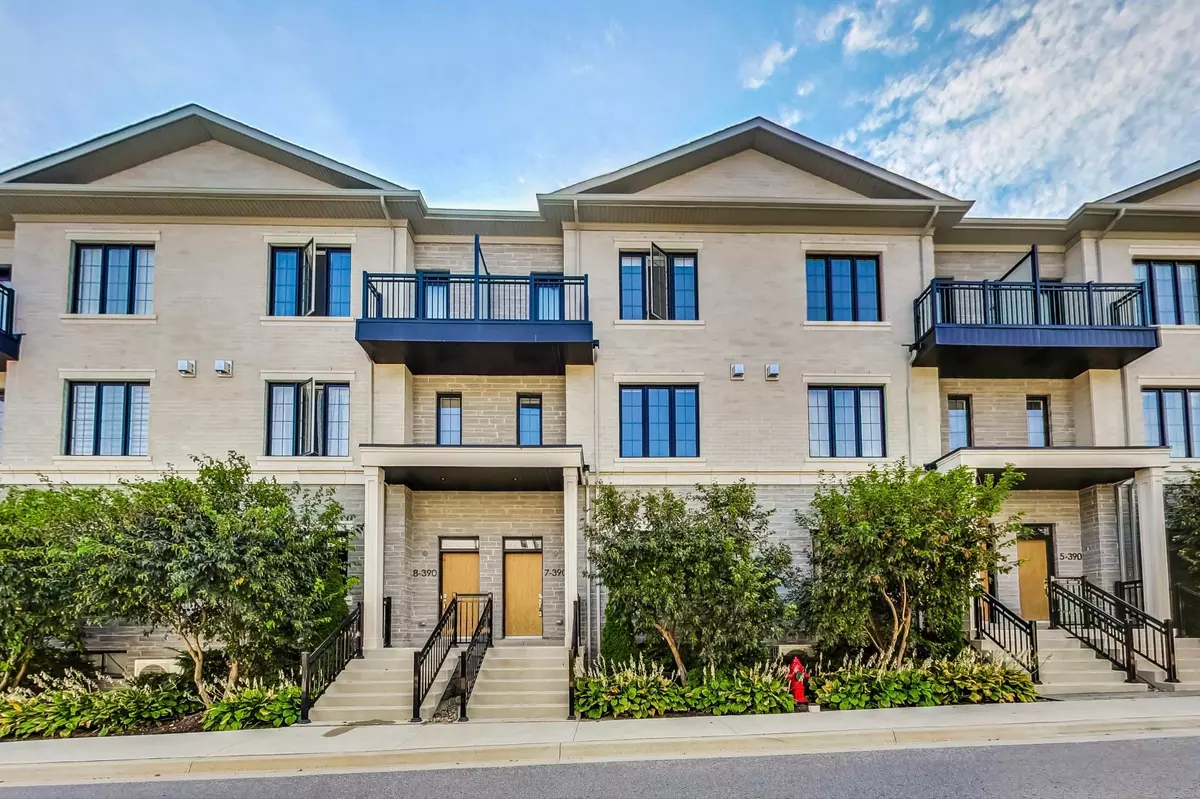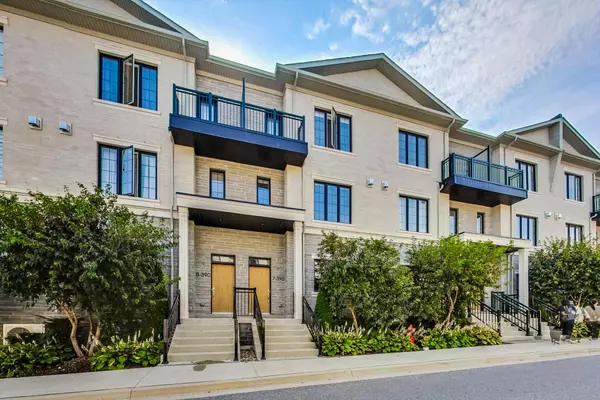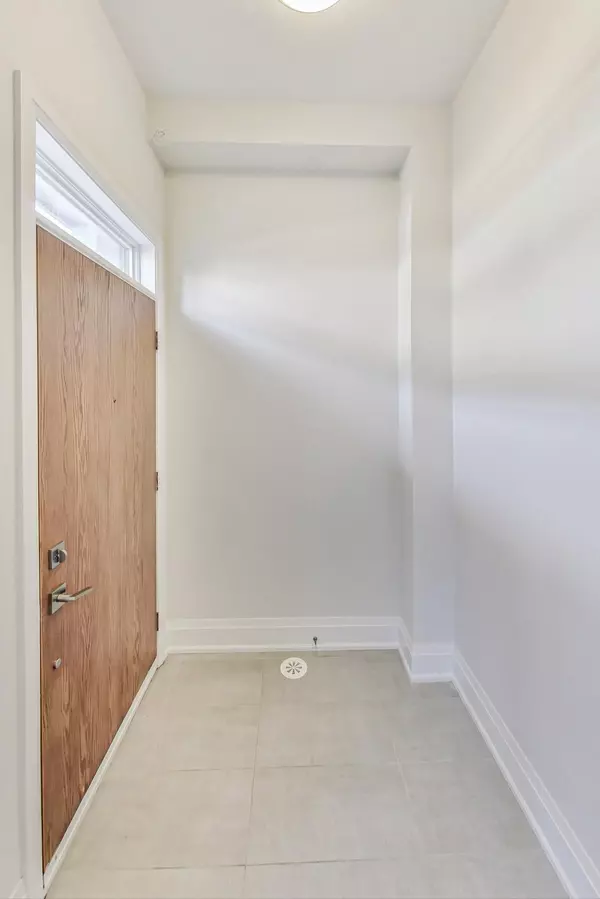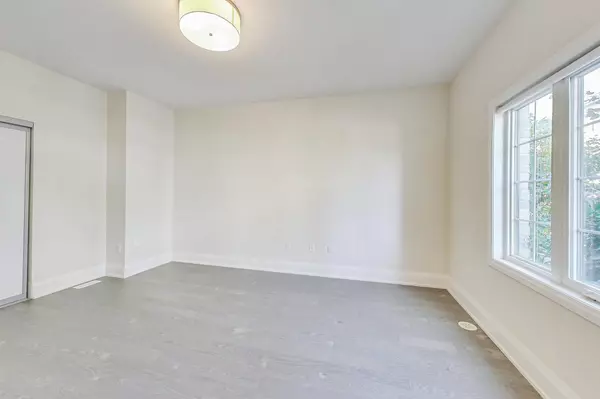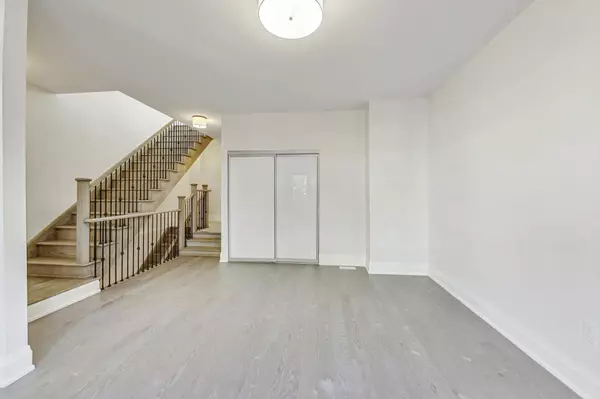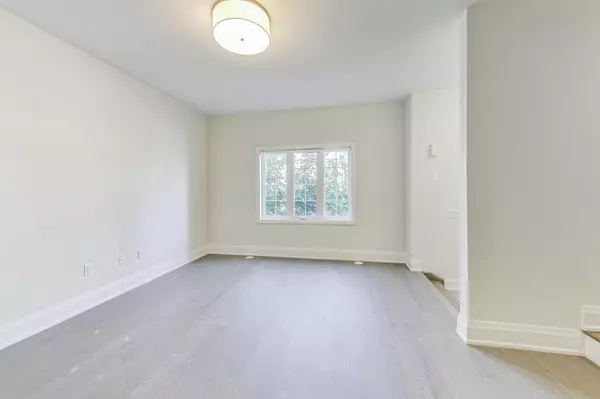REQUEST A TOUR If you would like to see this home without being there in person, select the "Virtual Tour" option and your agent will contact you to discuss available opportunities.
In-PersonVirtual Tour
$ 1,600,000
Est. payment | /mo
3 Beds
5 Baths
$ 1,600,000
Est. payment | /mo
3 Beds
5 Baths
Key Details
Property Type Condo
Sub Type Condo Townhouse
Listing Status Active
Purchase Type For Sale
Approx. Sqft 2750-2999
MLS Listing ID N11906605
Style 3-Storey
Bedrooms 3
HOA Fees $409
Annual Tax Amount $7,159
Tax Year 2024
Property Description
MOVE-IN READY stunning and luxurious townhouse in Richmond Hill's Doncrest neighborhood offers a well-designed layout with 3 spacious bedrooms and 5 baths freshly painted. The home features high ceilings, a modern kitchen with quartz countertops, a large island, and a walk-in pantry for extra storage. It includes stainless steel appliances, a fully finished basement with a 3-piece bath, and side-by-side laundry equipped with a sink and cabinets for added convenience. The property also has direct access to a double car garage and a driveway that fits 2 more cars, totaling 4 parking spaces. Outdoor living is enhanced with both a balcony and a terrace. Close to Hwy 404/407, Easy access to public transit: Viva bus route, Go Bus and Go Trains. Close to Park, Restaurants, bank, medical office. Future Subway Line Extension Top-school-zone: Christ The King Catholic Elementary School & St Robert High School (IB-program).
Location
Province ON
County York
Community Doncrest
Area York
Region Doncrest
City Region Doncrest
Rooms
Family Room Yes
Basement Finished
Kitchen 1
Interior
Interior Features Other
Cooling Central Air
Fireplace Yes
Heat Source Gas
Exterior
Parking Features Private
Garage Spaces 2.0
Exposure South
Total Parking Spaces 4
Building
Story 1
Unit Features Park,Public Transit,School
Locker None
Others
Pets Allowed Restricted
Listed by LIVING REALTY INC.
GET MORE INFORMATION
Melissa, Maria & Amanda 3rd Ave Realty Team
Realtor | License ID: 4769738
+1(705) 888-0860 | info@thirdavenue.ca

