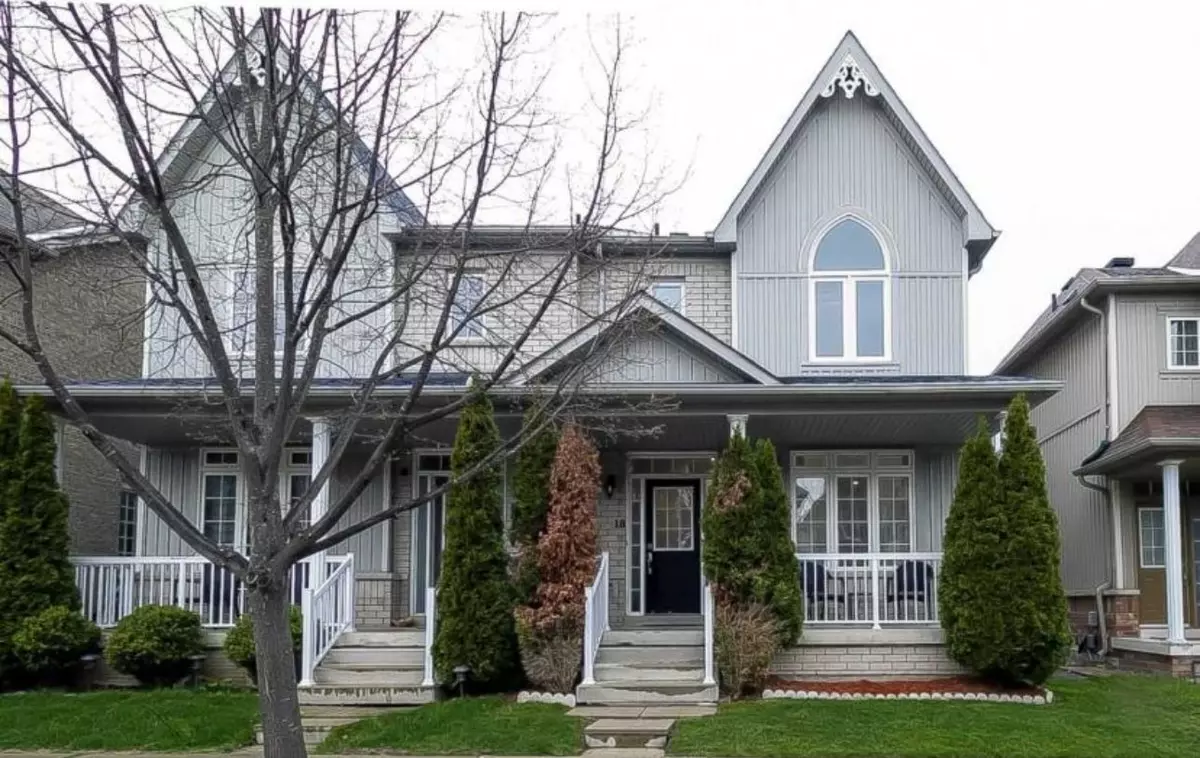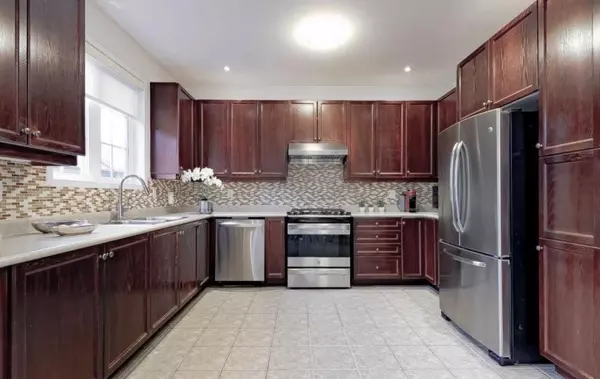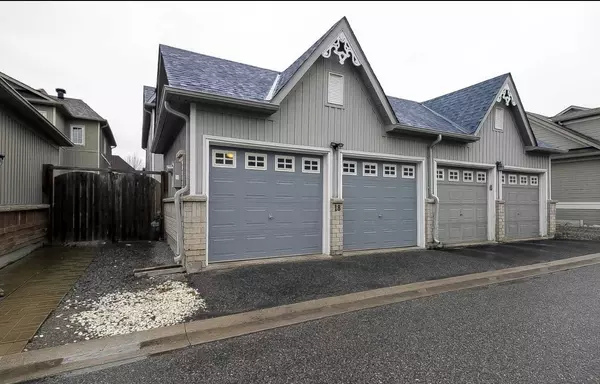REQUEST A TOUR If you would like to see this home without being there in person, select the "Virtual Tour" option and your agent will contact you to discuss available opportunities.
In-PersonVirtual Tour
$ 3,350
Est. payment | /mo
4 Beds
4 Baths
$ 3,350
Est. payment | /mo
4 Beds
4 Baths
Key Details
Property Type Multi-Family
Sub Type Semi-Detached
Listing Status Active
Purchase Type For Lease
MLS Listing ID N11906771
Style 2-Storey
Bedrooms 4
Property Description
Super Bright Semi-Detached W/ Double Cars Garage Right Beside A Parkette. 9'Ft Ceiling On Main Featuring Open Concept Layout & Hardwood Floor, Large Size Master Bedroom, Gas Link Hook Up For Bbq In Backyard. Finished Basement W/ Rec. Rm, Bedroom, 3-Pc Full Bath, Pot Lights. A Family Home Move In Ready. Steps To Markham Transit. Close To Public School, Parks, Go-Transit, Shops, Community Center, A Must See!
Location
Province ON
County York
Community Cornell
Area York
Region Cornell
City Region Cornell
Rooms
Family Room Yes
Basement Finished
Kitchen 1
Separate Den/Office 1
Interior
Interior Features None
Cooling Central Air
Laundry In-Suite Laundry
Exterior
Parking Features Private
Garage Spaces 3.0
Pool None
Roof Type Asphalt Shingle
Total Parking Spaces 3
Building
Foundation Not Applicable
Listed by AVISION HOME REALTY INC.
GET MORE INFORMATION
Melissa, Maria & Amanda 3rd Ave Realty Team
Realtor | License ID: 4769738
+1(705) 888-0860 | info@thirdavenue.ca



