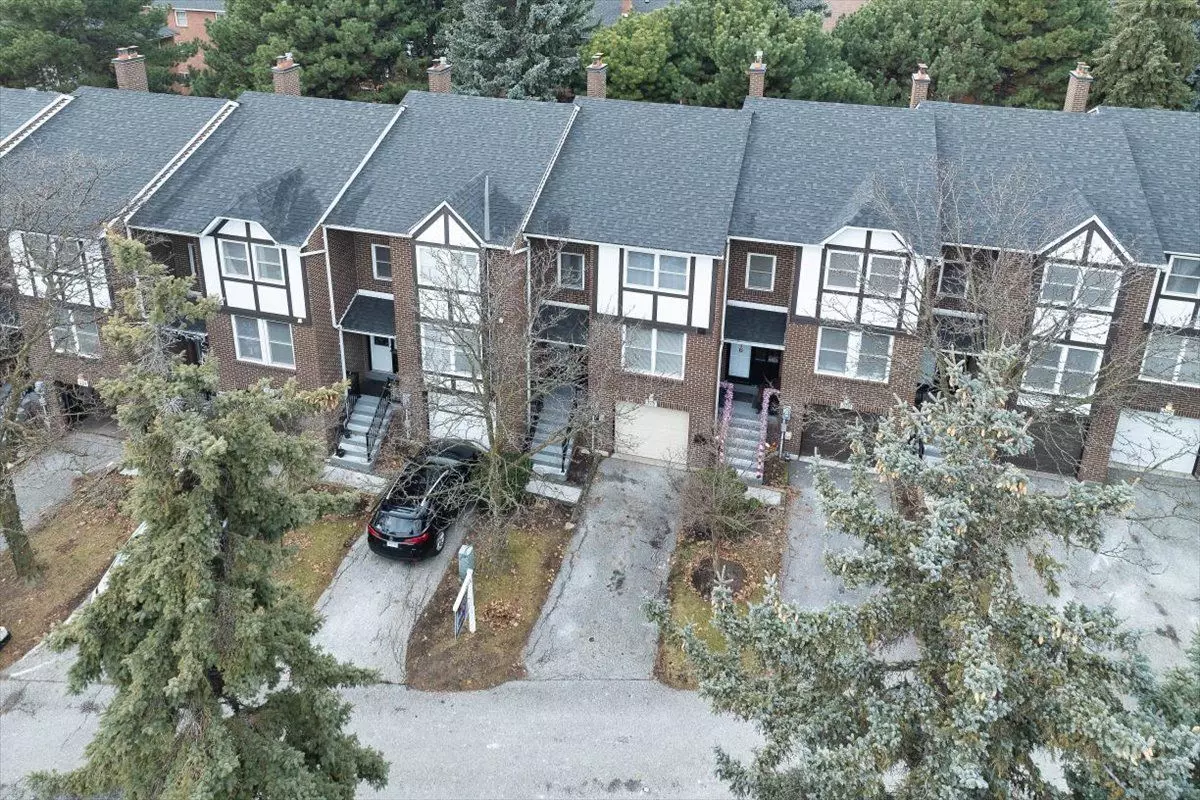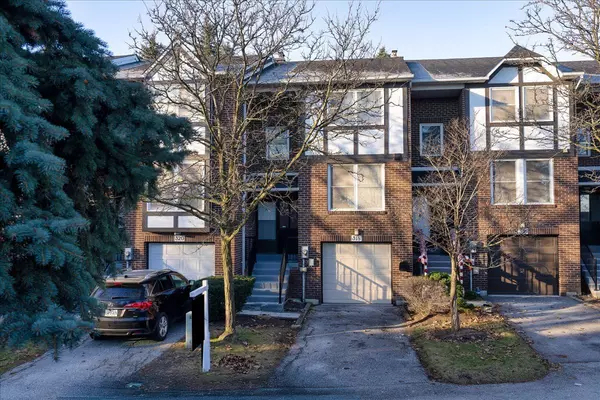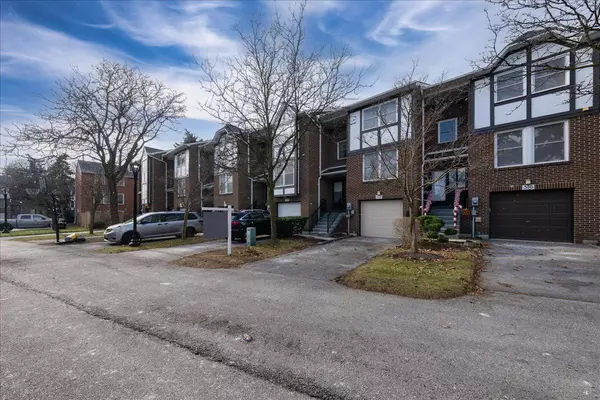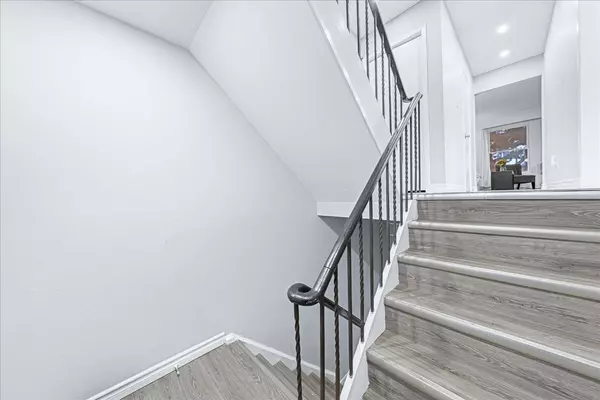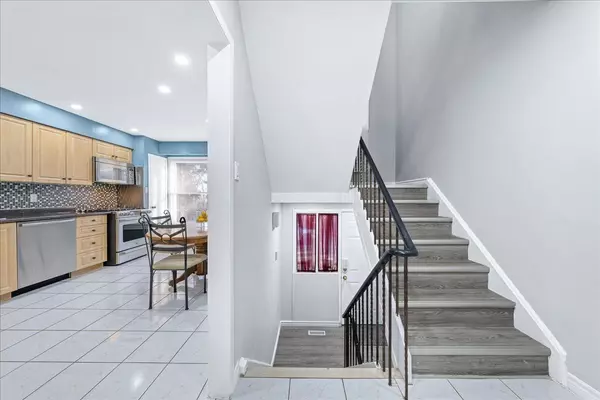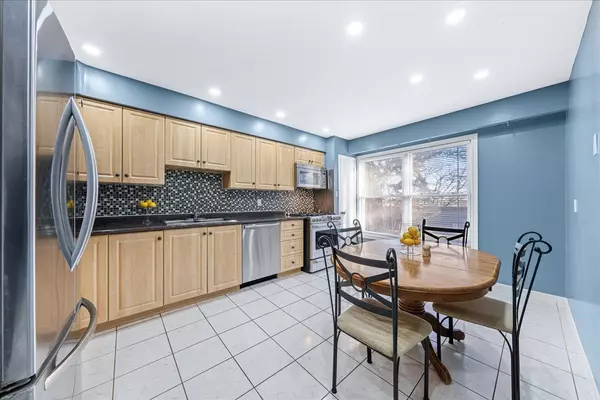3 Beds
3 Baths
3 Beds
3 Baths
Key Details
Property Type Condo
Sub Type Condo Townhouse
Listing Status Active
Purchase Type For Sale
Approx. Sqft 1400-1599
MLS Listing ID N11906970
Style 2-Storey
Bedrooms 3
HOA Fees $500
Annual Tax Amount $3,346
Tax Year 2024
Property Description
Location
Province ON
County York
Community German Mills
Area York
Region German Mills
City Region German Mills
Rooms
Family Room Yes
Basement Finished with Walk-Out, Separate Entrance
Kitchen 1
Interior
Interior Features Carpet Free, Storage, Water Heater
Cooling Central Air
Fireplaces Type Family Room
Fireplace Yes
Heat Source Gas
Exterior
Exterior Feature Porch, Patio, Landscaped
Parking Features Private
Garage Spaces 2.0
Roof Type Asphalt Shingle
Exposure East
Total Parking Spaces 3
Building
Story 45
Unit Features Library,Fenced Yard,Park,Place Of Worship,Public Transit,School
Foundation Concrete Block
Locker None
Others
Security Features Carbon Monoxide Detectors
Pets Allowed Restricted
GET MORE INFORMATION
Realtor | License ID: 4769738
+1(705) 888-0860 | info@thirdavenue.ca

