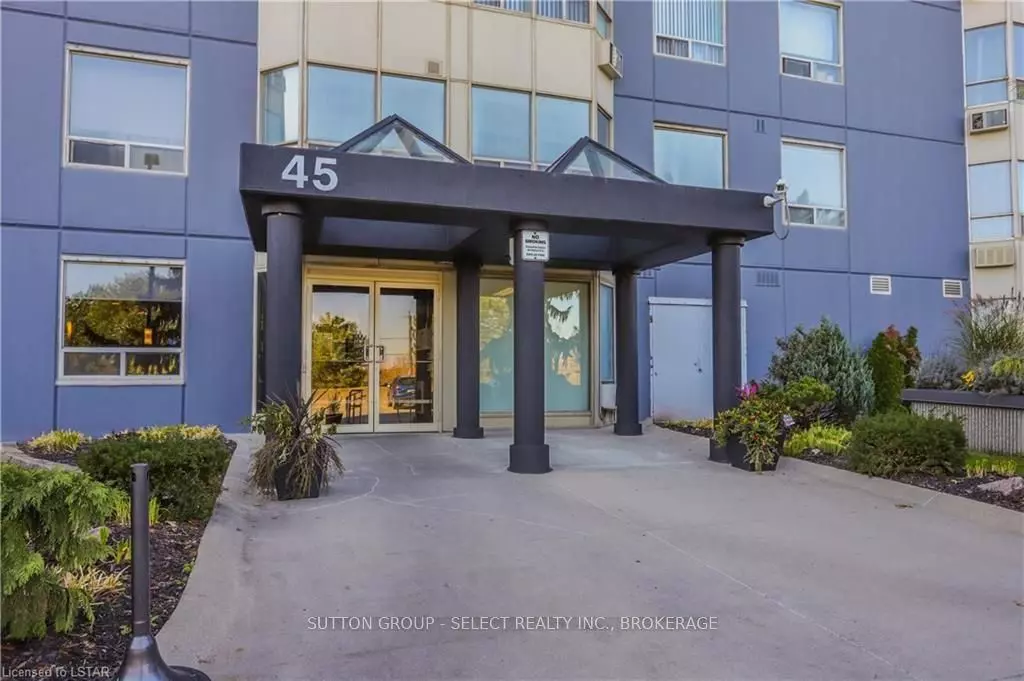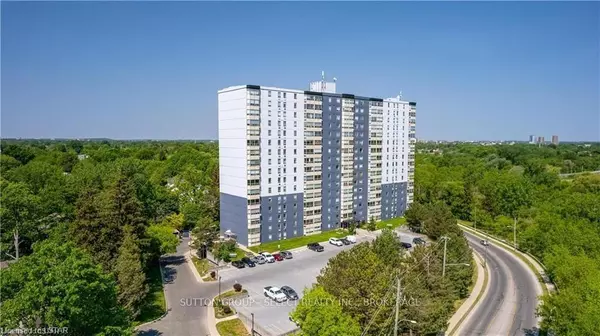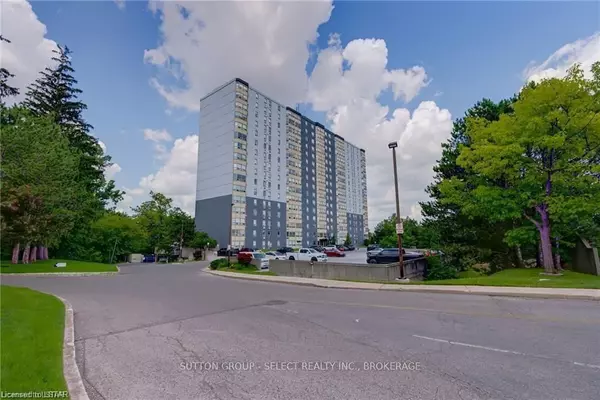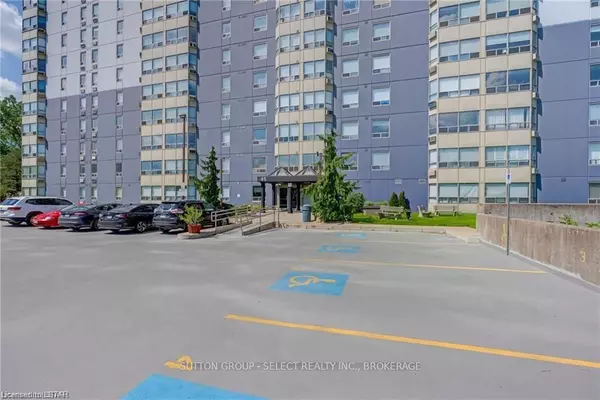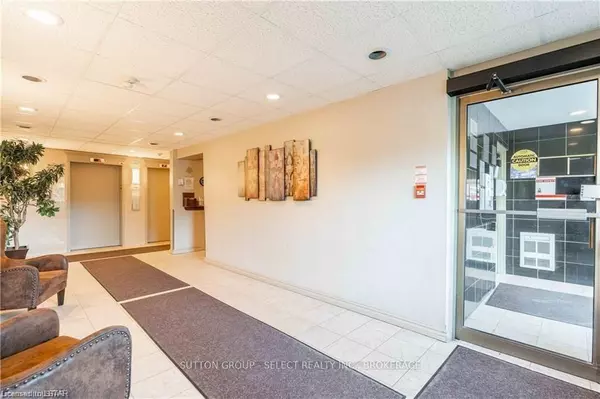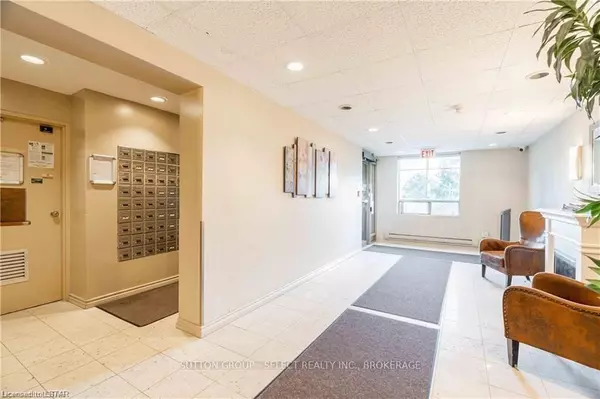2 Beds
1 Bath
2 Beds
1 Bath
Key Details
Property Type Condo
Sub Type Condo Apartment
Listing Status Active
Purchase Type For Lease
Approx. Sqft 700-799
MLS Listing ID X11907195
Style Apartment
Bedrooms 2
Property Description
Location
Province ON
County Middlesex
Community South J
Area Middlesex
Region South J
City Region South J
Rooms
Family Room No
Basement None
Kitchen 1
Interior
Interior Features Auto Garage Door Remote, Carpet Free
Cooling Window Unit(s)
Fireplace No
Heat Source Electric
Exterior
Exterior Feature Controlled Entry
Parking Features Underground
Garage Spaces 1.0
View Park/Greenbelt, River, Trees/Woods, Water, Panoramic
Roof Type Flat
Exposure East
Total Parking Spaces 1
Building
Story 4
Unit Features Public Transit,Ravine,River/Stream,School Bus Route,Wooded/Treed,Tiled/Drainage
Foundation Poured Concrete
Locker None
Others
Security Features Carbon Monoxide Detectors,Smoke Detector
Pets Allowed Restricted
GET MORE INFORMATION
Realtor | License ID: 4769738
+1(705) 888-0860 | info@thirdavenue.ca

