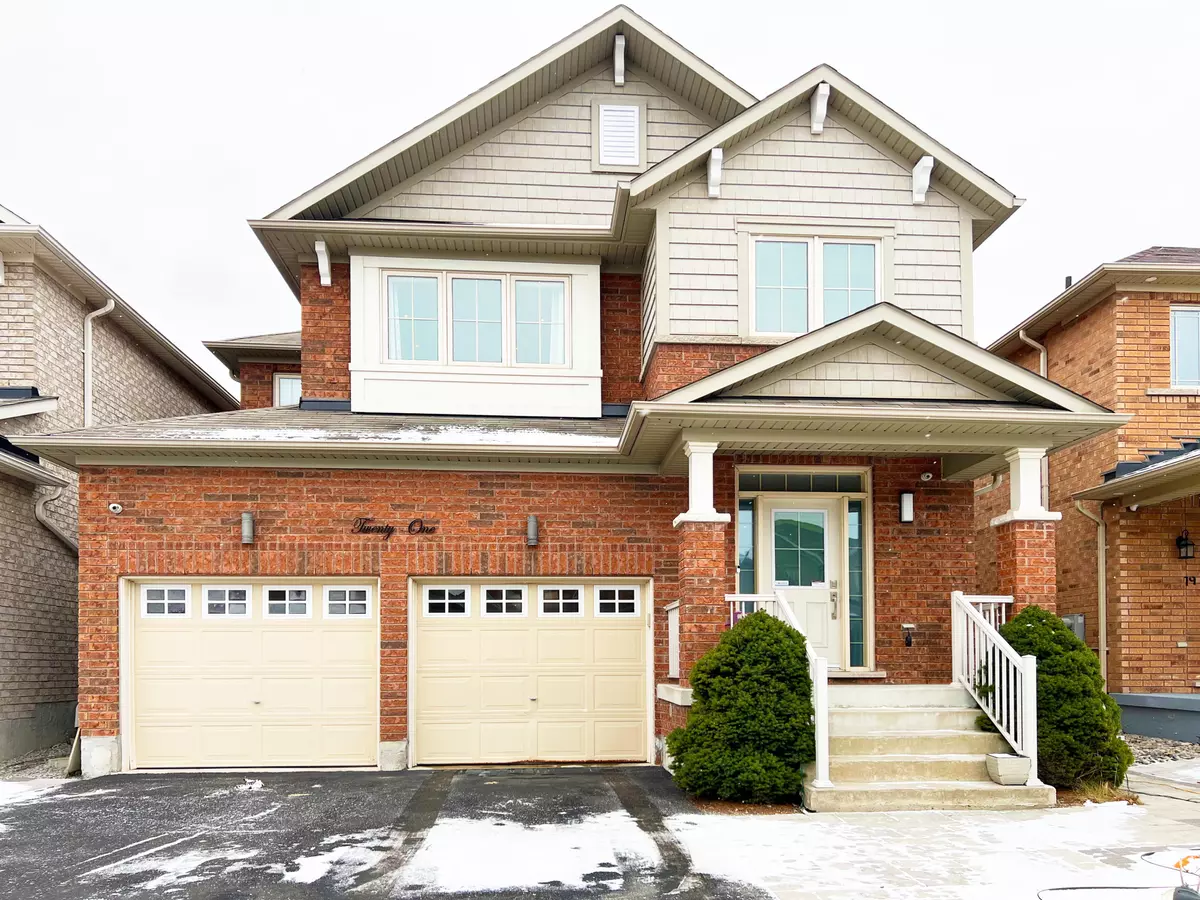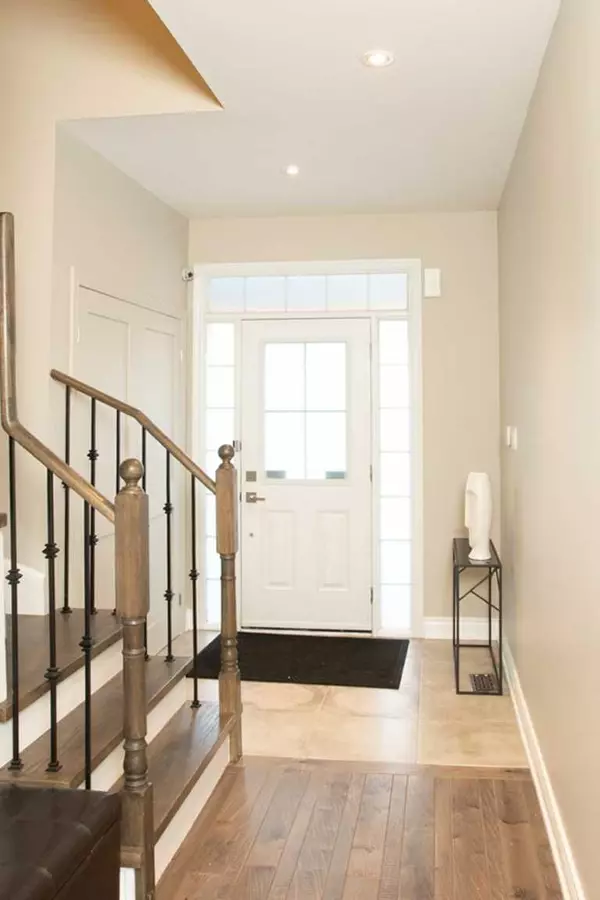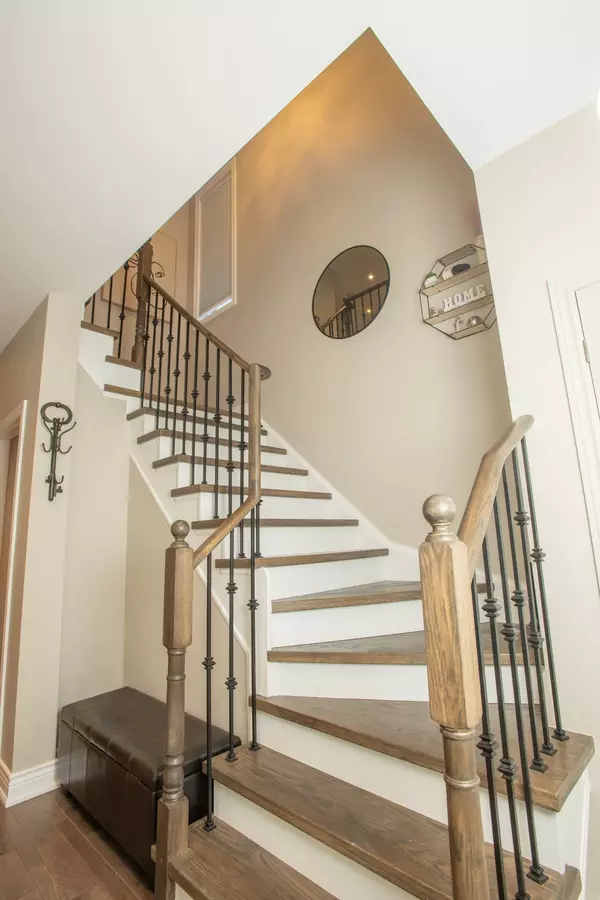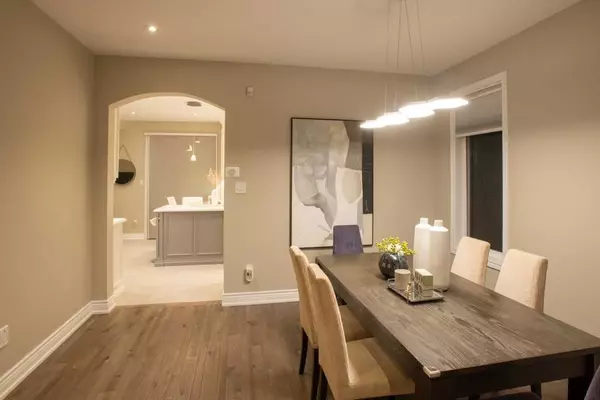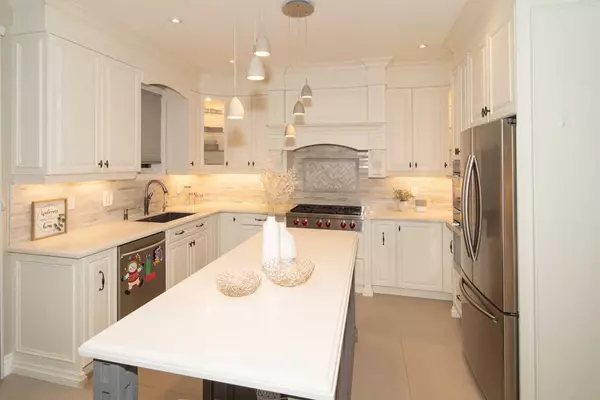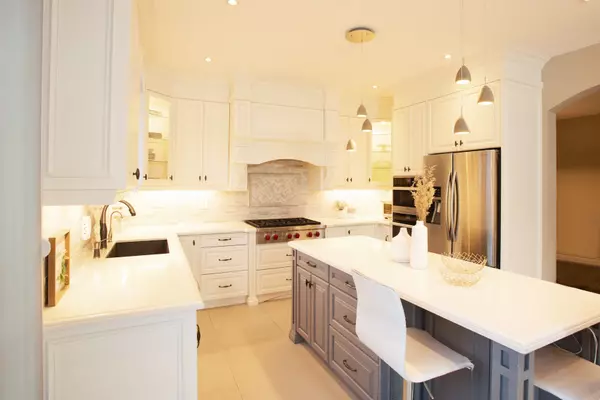4 Beds
4 Baths
4 Beds
4 Baths
Key Details
Property Type Single Family Home
Sub Type Detached
Listing Status Active
Purchase Type For Sale
Approx. Sqft 2000-2500
MLS Listing ID N11907256
Style 2-Storey
Bedrooms 4
Annual Tax Amount $6,093
Tax Year 2024
Property Description
Location
Province ON
County York
Community Jefferson
Area York
Region Jefferson
City Region Jefferson
Rooms
Family Room Yes
Basement Finished
Kitchen 1
Separate Den/Office 1
Interior
Interior Features Auto Garage Door Remote, Carpet Free, Countertop Range, Storage, Water Purifier, Water Softener
Cooling Central Air
Fireplace No
Heat Source Gas
Exterior
Parking Features Private
Garage Spaces 2.0
Pool None
Roof Type Unknown
Lot Depth 88.65
Total Parking Spaces 4
Building
Unit Features Beach,Fenced Yard,Park,Public Transit,Rec./Commun.Centre,School
Foundation Unknown
Others
Security Features Alarm System,Carbon Monoxide Detectors,Security System,Smoke Detector
GET MORE INFORMATION
Realtor | License ID: 4769738
+1(705) 888-0860 | info@thirdavenue.ca

