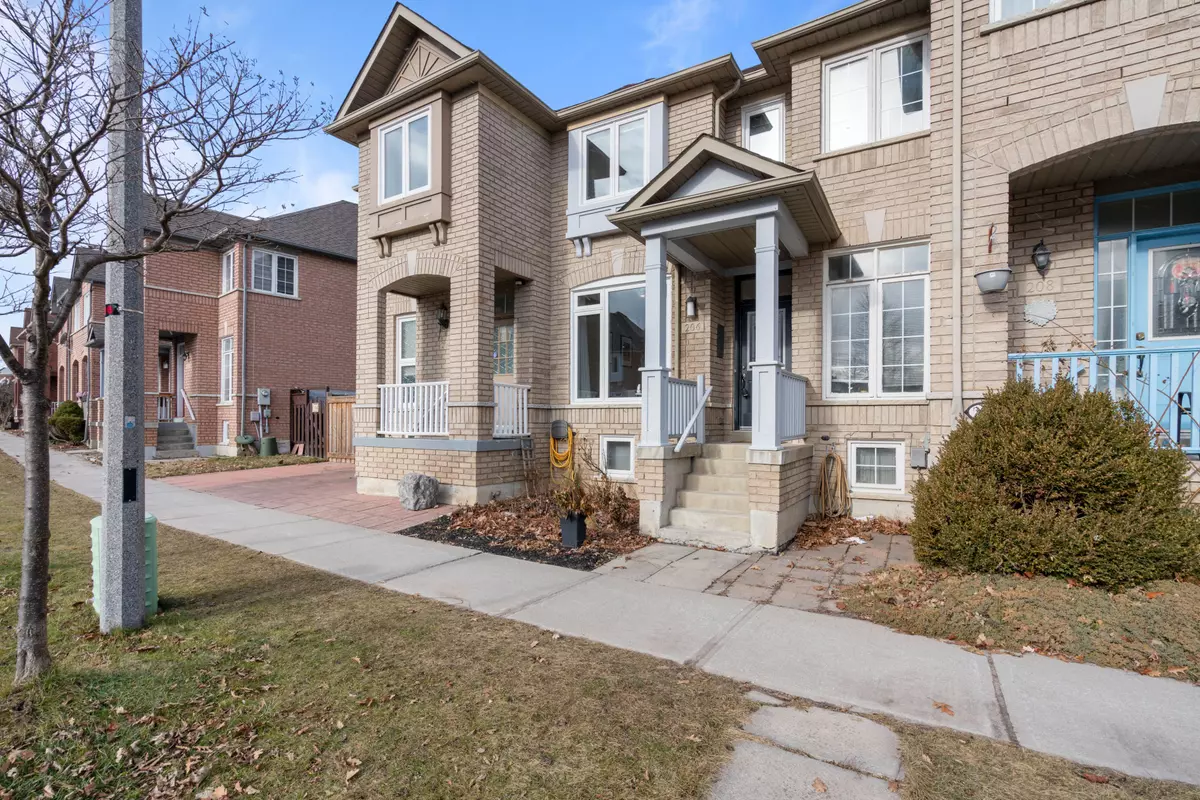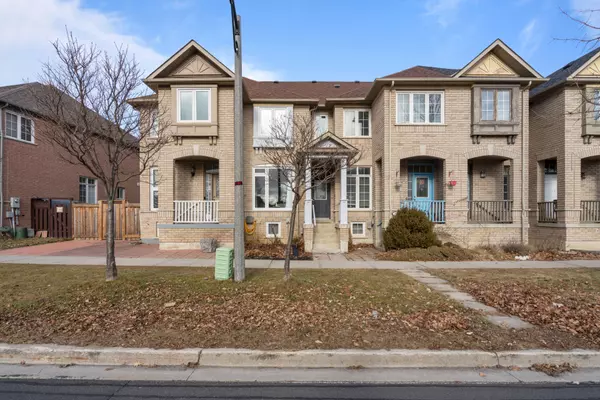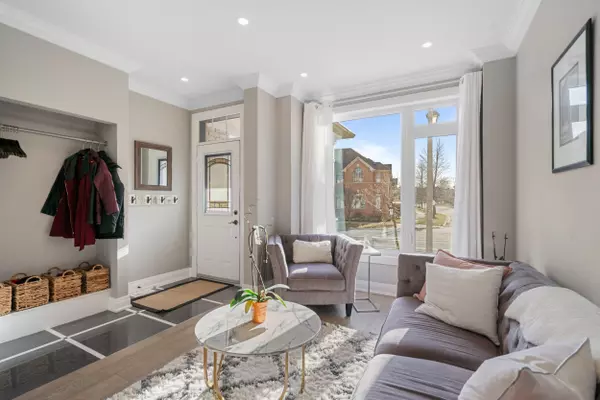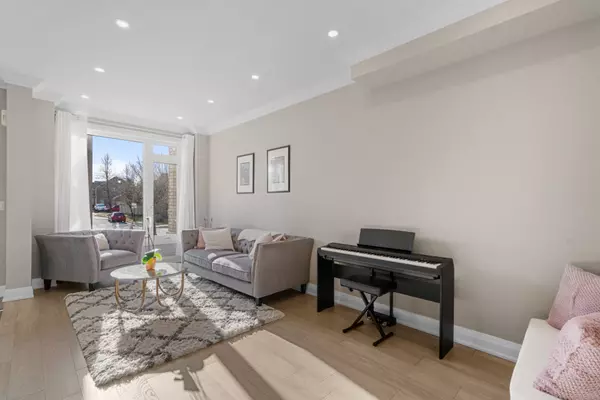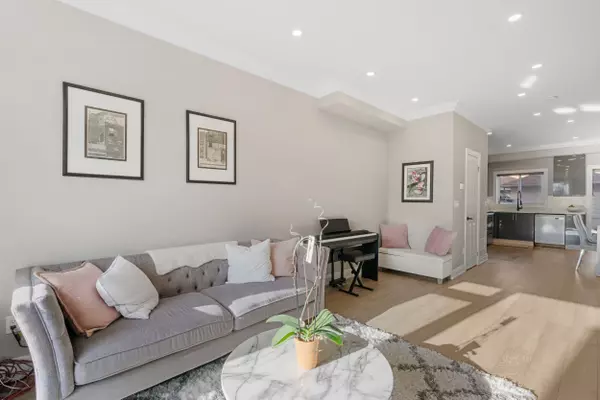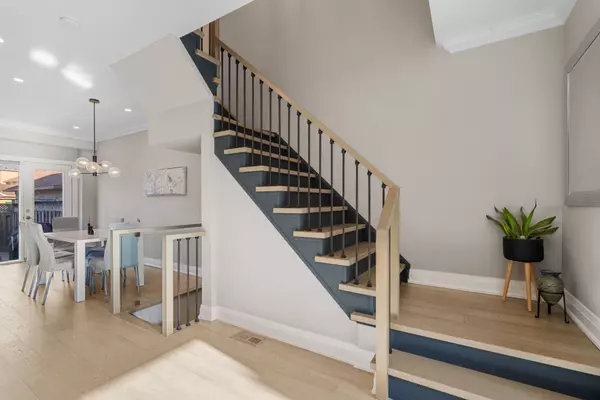REQUEST A TOUR If you would like to see this home without being there in person, select the "Virtual Tour" option and your agent will contact you to discuss available opportunities.
In-PersonVirtual Tour
$ 998,800
Est. payment | /mo
3 Beds
4 Baths
$ 998,800
Est. payment | /mo
3 Beds
4 Baths
Key Details
Property Type Townhouse
Sub Type Att/Row/Townhouse
Listing Status Active
Purchase Type For Sale
MLS Listing ID N11907343
Style 2-Storey
Bedrooms 3
Annual Tax Amount $4,062
Tax Year 2024
Property Description
MAGNIFICENT OPEN CONCEPT - Very Attractive & Instantly Appealing South Facing, Sun Filled Layout! Features a Generously Sized Living Area with Windows that Offer an Abundance of Natural Light! BEAUTIFUL QUALITY RENOVATION - Professionally Done! Boasts ALL Modern Washrooms, Warm and Inviting WOOD Laminate Floors Throughout, Tiled Entry Foyer and POT LIGHTS Throughout! Main Floor Features Striking Cornice Moldings! Home Showcases a Stylish Designer EURO Kitchen With Quartz Counter Tops, Stainless-Steel Appliances and Walkout to Private Back Yard - An Entertainers Delight! Stairs with Glass Railing Access the Finished Basement Complete with 3 -Piece Washroom and Entertainment Area - Ideal Family Retreat! Primary Bedroom has a LARGE 3-Piece Ensuite & His/Her's Closets Which Round out this Beautiful Home! WoW - No Disappointments! TOP RANKING AREA SCHOOLS - Pierre E Trudeau High School & Castlemore Public School.
Location
Province ON
County York
Community Berczy
Area York
Region Berczy
City Region Berczy
Rooms
Family Room No
Basement Finished
Kitchen 1
Interior
Interior Features Other
Heating Yes
Cooling Central Air
Fireplace No
Heat Source Gas
Exterior
Parking Features Private
Garage Spaces 2.0
Pool None
Roof Type Asphalt Shingle
Lot Depth 100.88
Total Parking Spaces 3
Building
Unit Features Public Transit,School,Park
Foundation Concrete
Listed by STERLING REALTY INC.
GET MORE INFORMATION
Melissa, Maria & Amanda 3rd Ave Realty Team
Realtor | License ID: 4769738
+1(705) 888-0860 | info@thirdavenue.ca

