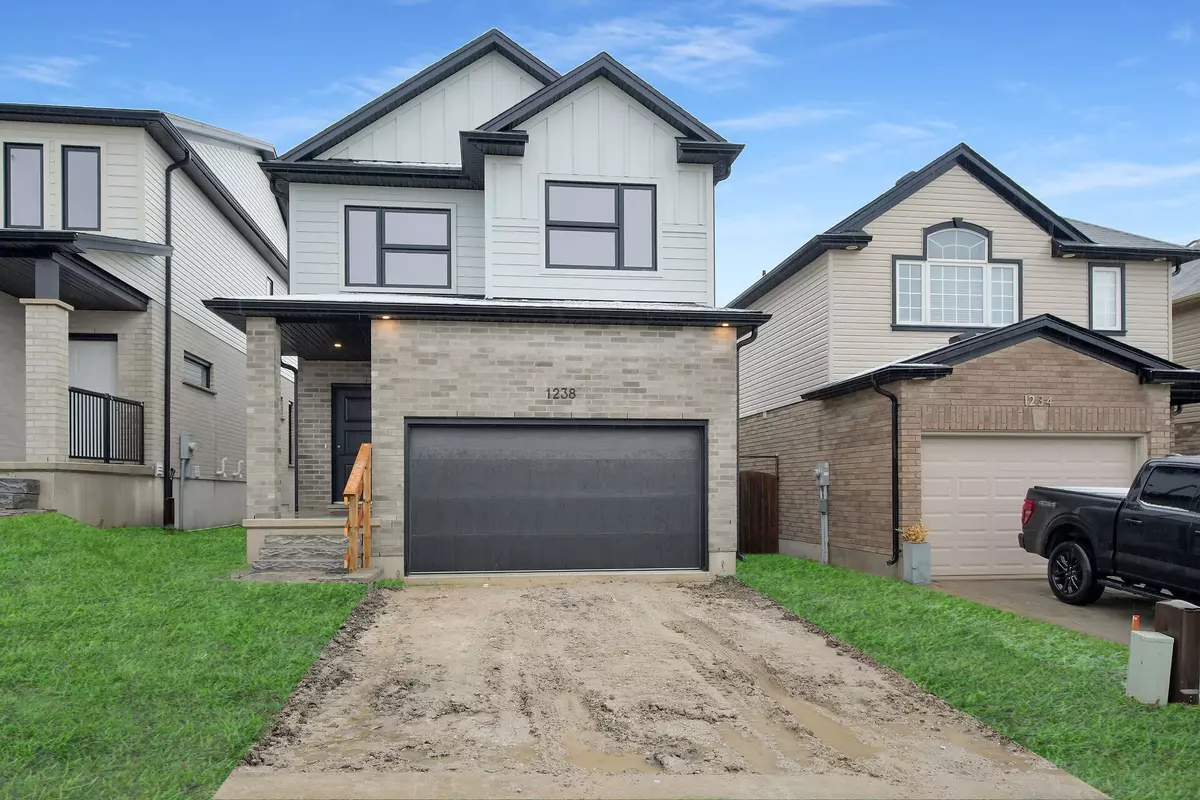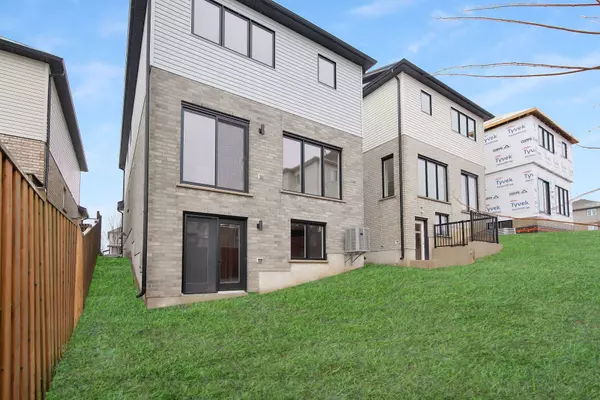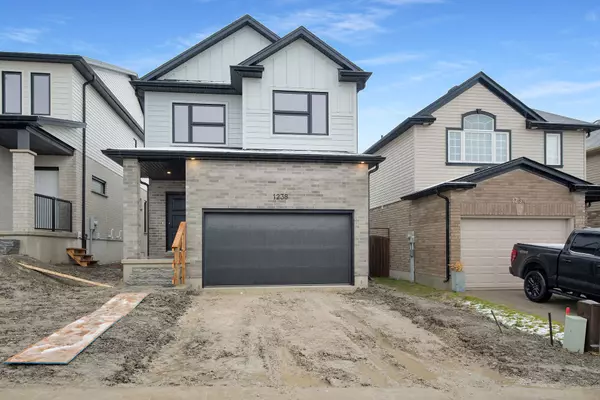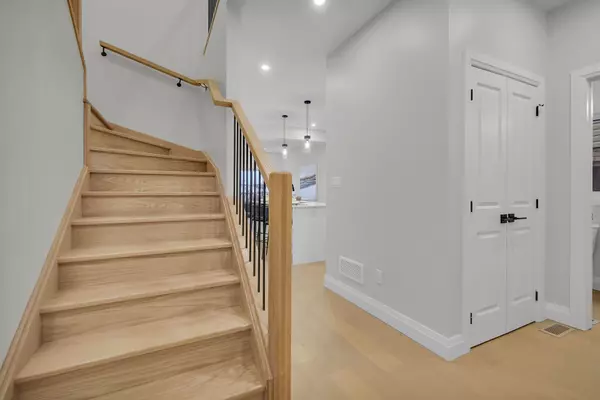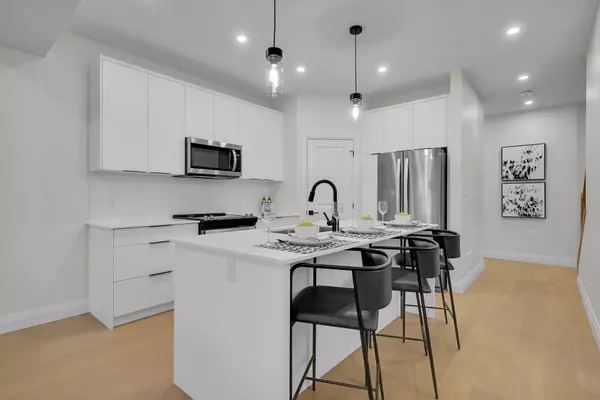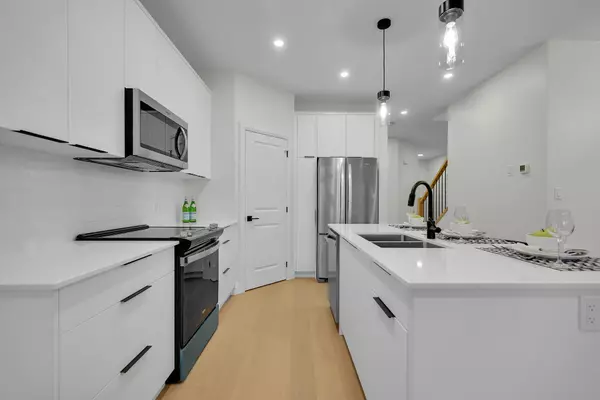4 Beds
3 Baths
4 Beds
3 Baths
Key Details
Property Type Single Family Home
Sub Type Detached
Listing Status Active
Purchase Type For Sale
Approx. Sqft 2000-2500
MLS Listing ID X11907984
Style 2-Storey
Bedrooms 4
Tax Year 2024
Property Description
Location
Province ON
County Middlesex
Community North M
Area Middlesex
Region North M
City Region North M
Rooms
Family Room No
Basement Walk-Out, Unfinished
Kitchen 1
Interior
Interior Features In-Law Capability, Rough-In Bath, Ventilation System, Sump Pump, Storage
Cooling Central Air
Fireplaces Number 1
Fireplaces Type Natural Gas
Inclusions fridge, stove, dishwasher, microwave
Exterior
Parking Features Private Double
Garage Spaces 3.0
Pool None
Roof Type Asphalt Shingle
Lot Frontage 30.6
Lot Depth 84.4
Total Parking Spaces 3
Building
Foundation Poured Concrete
GET MORE INFORMATION
Realtor | License ID: 4769738
+1(705) 888-0860 | info@thirdavenue.ca

