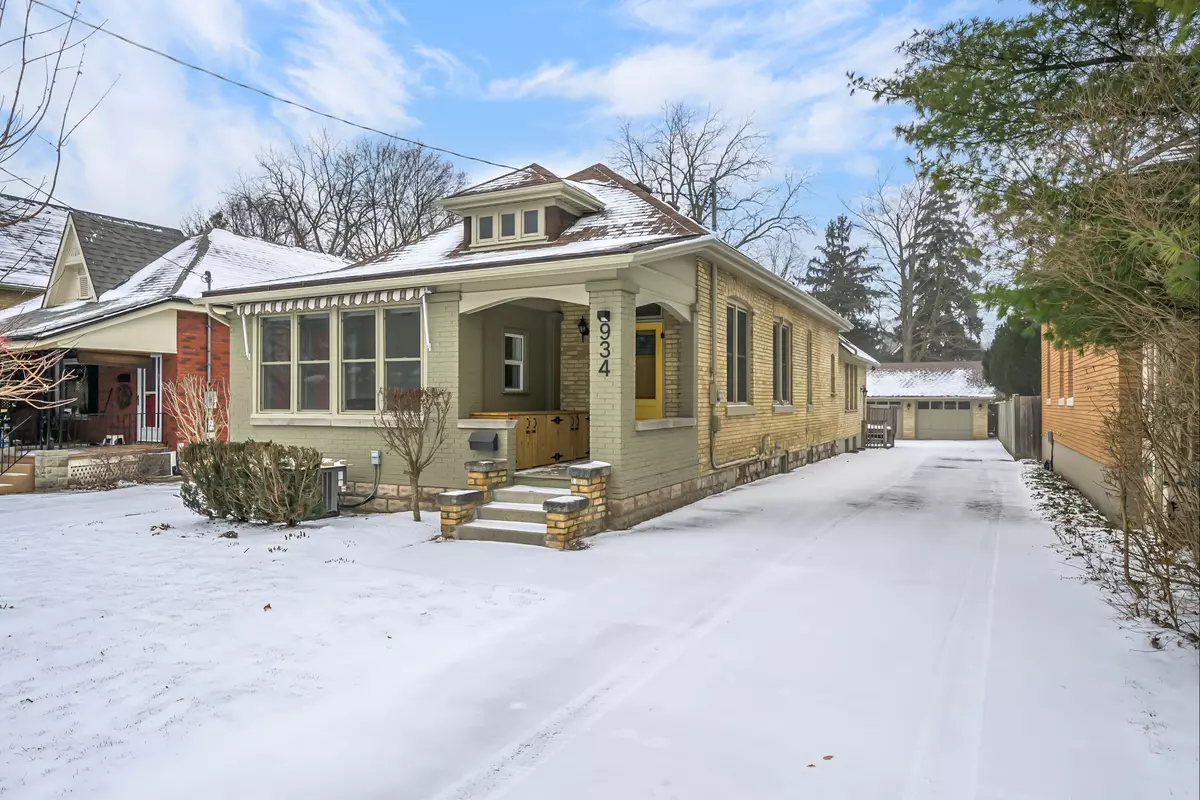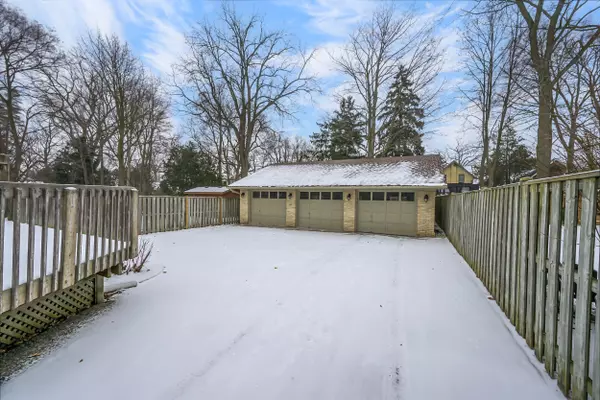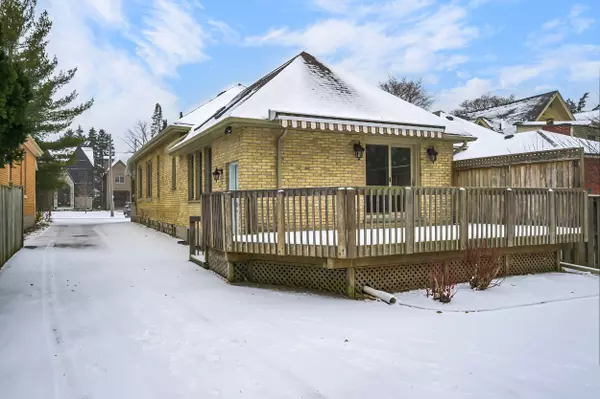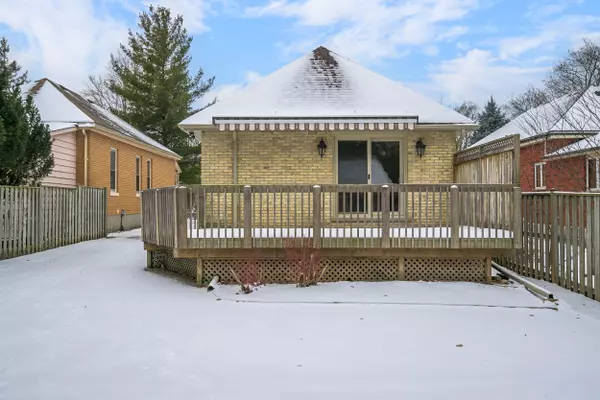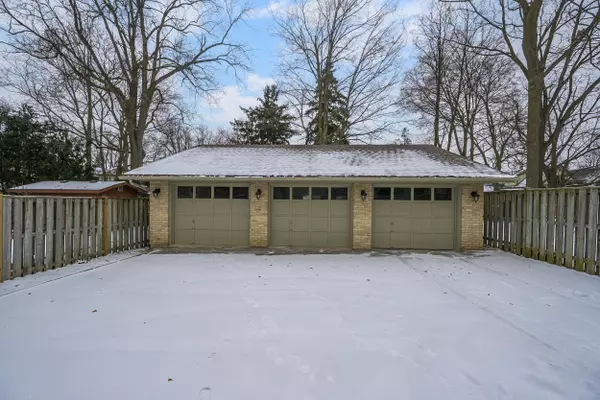1 Bed
3 Baths
1 Bed
3 Baths
Key Details
Property Type Single Family Home
Sub Type Detached
Listing Status Active
Purchase Type For Sale
Approx. Sqft 1100-1500
MLS Listing ID X11908002
Style Bungalow
Bedrooms 1
Annual Tax Amount $7,110
Tax Year 2024
Property Description
Location
Province ON
County Middlesex
Community East B
Area Middlesex
Region East B
City Region East B
Rooms
Family Room Yes
Basement Partial Basement, Partially Finished
Kitchen 1
Separate Den/Office 1
Interior
Interior Features Auto Garage Door Remote, In-Law Capability, Primary Bedroom - Main Floor, Rough-In Bath, Sewage Pump
Cooling Central Air
Fireplaces Type Living Room, Natural Gas
Fireplace Yes
Heat Source Gas
Exterior
Exterior Feature Awnings, Deck, Porch Enclosed
Parking Features Private
Garage Spaces 6.0
Pool None
Roof Type Asphalt Shingle
Topography Level
Lot Depth 150.5
Total Parking Spaces 9
Building
Unit Features Hospital,Park,Place Of Worship,Public Transit,School
Foundation Block, Brick
GET MORE INFORMATION
Realtor | License ID: 4769738
+1(705) 888-0860 | info@thirdavenue.ca

