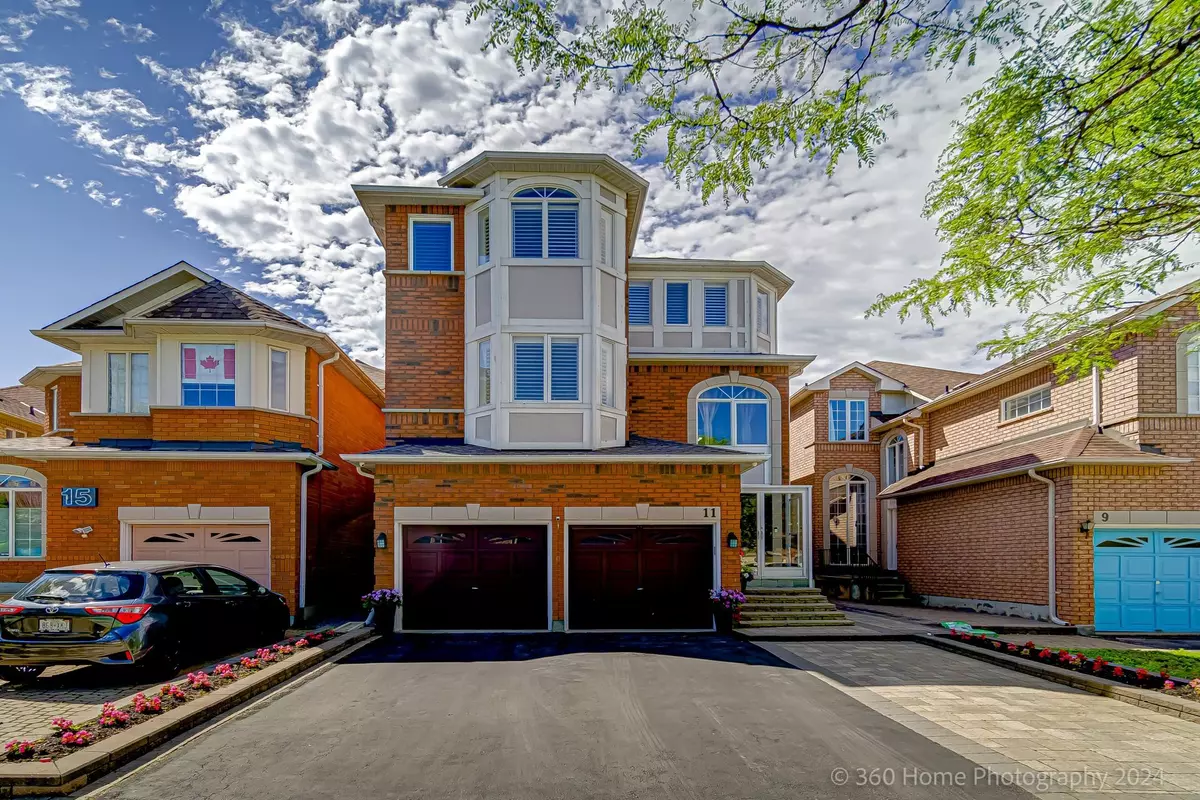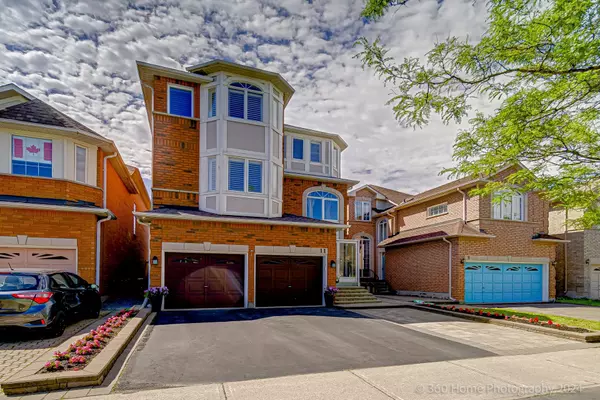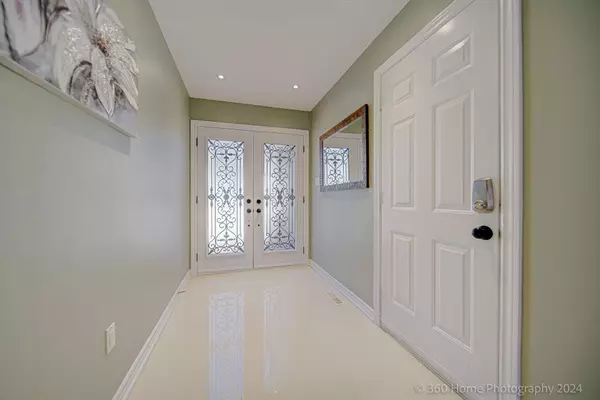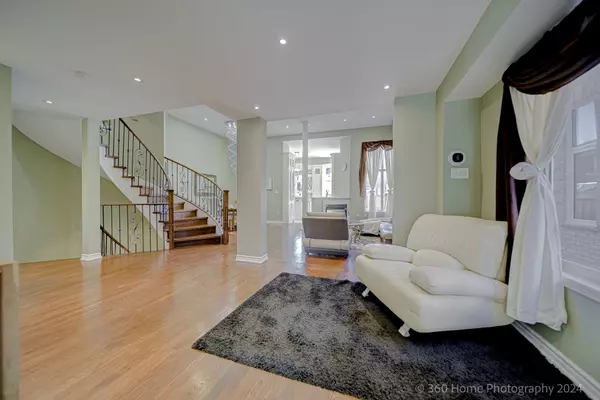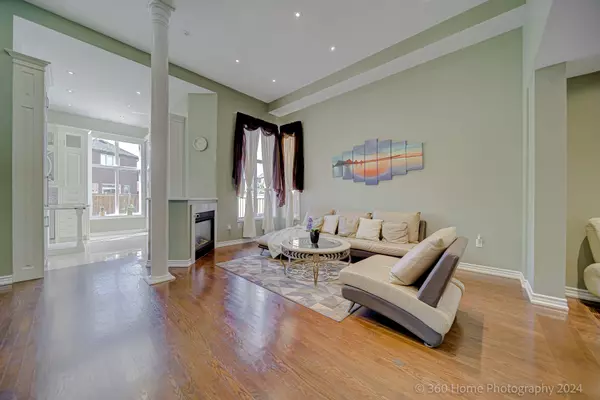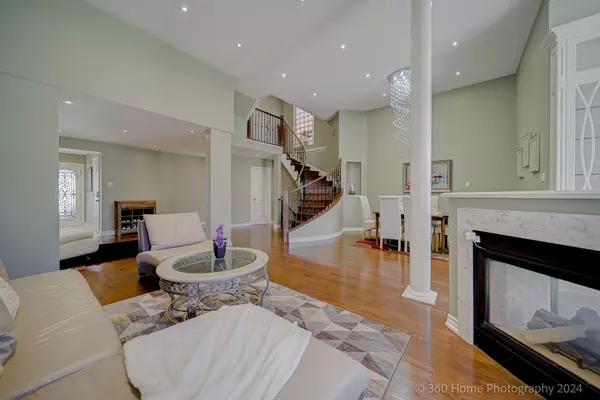5 Beds
5 Baths
5 Beds
5 Baths
Key Details
Property Type Single Family Home
Sub Type Detached
Listing Status Active
Purchase Type For Sale
MLS Listing ID N11908328
Style 2 1/2 Storey
Bedrooms 5
Annual Tax Amount $8,089
Tax Year 2024
Property Description
Location
Province ON
County York
Community Rouge Woods
Area York
Region Rouge Woods
City Region Rouge Woods
Rooms
Family Room Yes
Basement Finished
Kitchen 1
Separate Den/Office 1
Interior
Interior Features Auto Garage Door Remote, Intercom
Cooling Central Air
Fireplaces Type Natural Gas
Fireplace Yes
Heat Source Gas
Exterior
Exterior Feature Porch Enclosed
Parking Features Private Double
Garage Spaces 2.0
Pool None
Roof Type Asphalt Shingle
Lot Depth 109.95
Total Parking Spaces 4
Building
Foundation Concrete
Others
Security Features Alarm System
GET MORE INFORMATION
Realtor | License ID: 4769738
+1(705) 888-0860 | info@thirdavenue.ca

