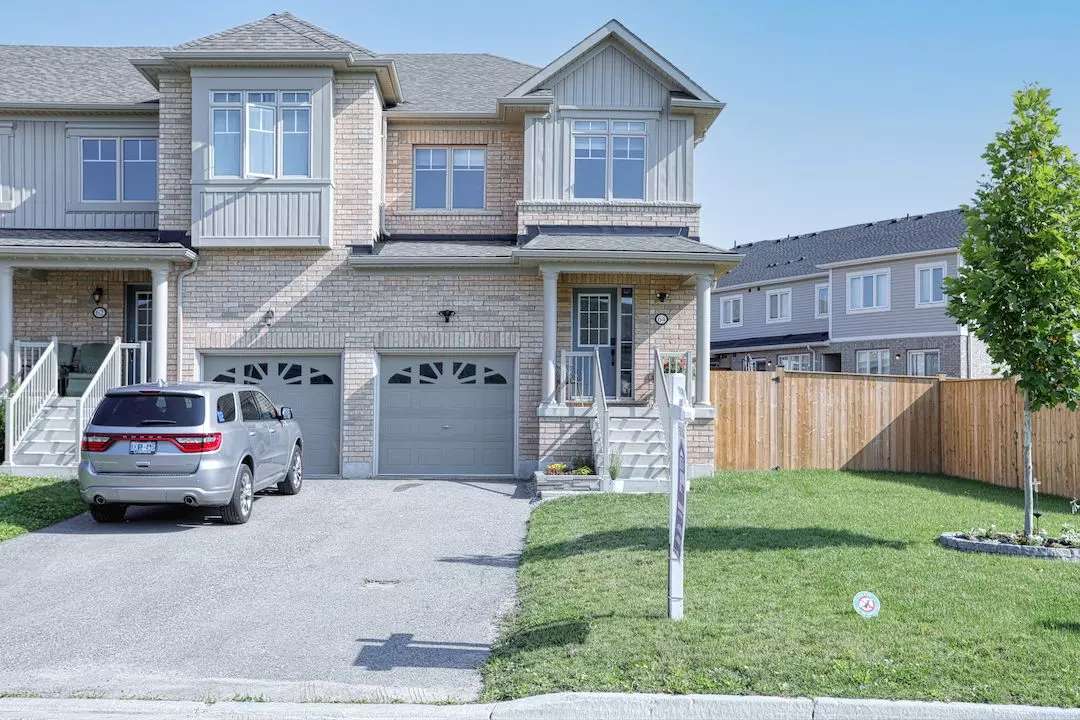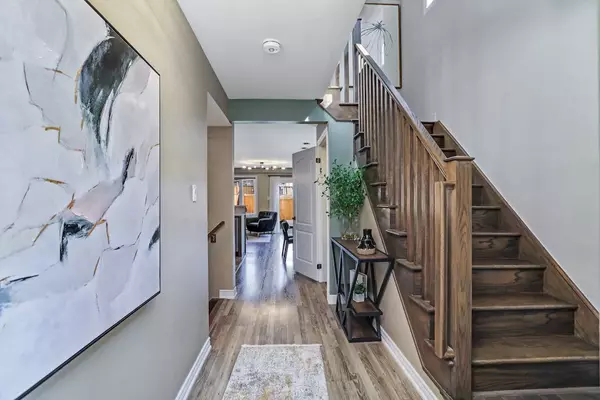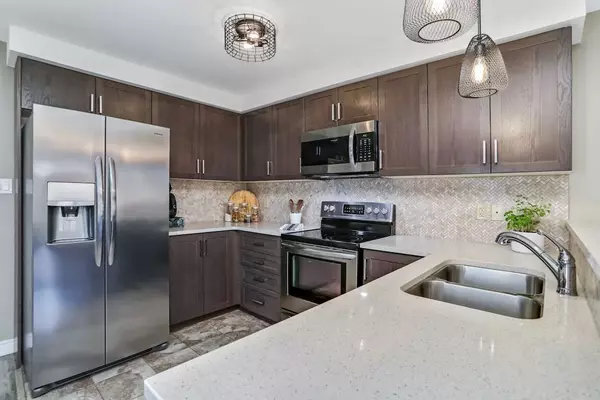REQUEST A TOUR If you would like to see this home without being there in person, select the "Virtual Tour" option and your agent will contact you to discuss available opportunities.
In-PersonVirtual Tour
$ 849,999
Est. payment | /mo
4 Beds
4 Baths
$ 849,999
Est. payment | /mo
4 Beds
4 Baths
Key Details
Property Type Townhouse
Sub Type Att/Row/Townhouse
Listing Status Active
Purchase Type For Sale
Approx. Sqft 1500-2000
MLS Listing ID X11908762
Style 2-Storey
Bedrooms 4
Annual Tax Amount $4,829
Tax Year 2024
Property Description
Welcome to 64 Skinner Dr, a spacious 3+1 bedroom, 3.5-bathroom end unit freehold townhome in one ofGuelphs most sought-after neighbourhoods. This beautifully maintained property features a bright, open-concept living space, ideal for family living. The main floor boasts a well-appointed kitchen, dining area, and cozy living room. Upstairs, you'll find three generous bedrooms, including a master with an en-suite. The finished basement provides ample living space + extra bedroom or office. Enjoy the outdoors with a private backyard and proximity to local parks. Families will appreciate the excellent schools nearby. Conveniently located close to shopping, dining, and major routes. This home is a perfect blend of comfort, style, and convenience!
Location
Province ON
County Wellington
Community Grange Hill East
Area Wellington
Region Grange Hill East
City Region Grange Hill East
Rooms
Family Room Yes
Basement Finished, Full
Kitchen 1
Separate Den/Office 1
Interior
Interior Features Other
Cooling Central Air
Exterior
Parking Features Private
Garage Spaces 3.0
Pool None
Roof Type Unknown
Lot Frontage 39.37
Total Parking Spaces 3
Building
Foundation Unknown
Others
Senior Community Yes
Listed by MIRA INTERNATIONAL REALTY BROKERAGE INC.
GET MORE INFORMATION
Melissa, Maria & Amanda 3rd Ave Realty Team
Realtor | License ID: 4769738
+1(705) 888-0860 | info@thirdavenue.ca






