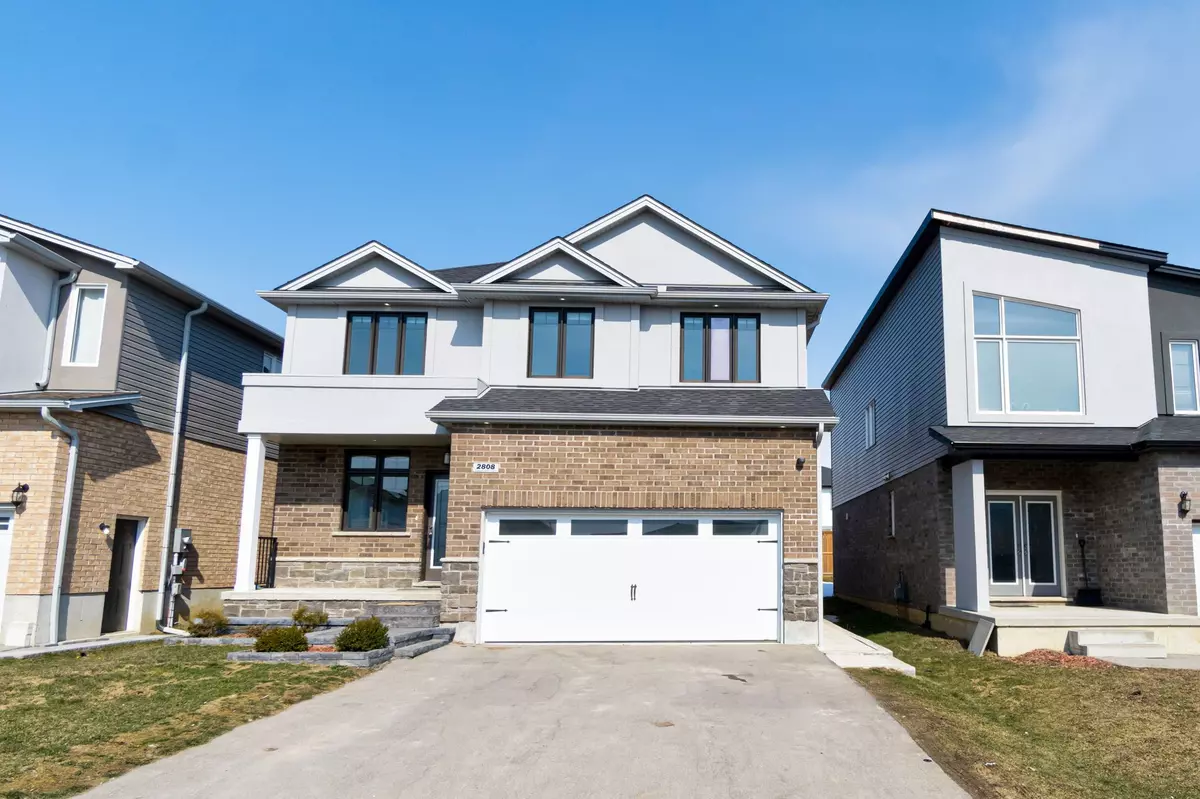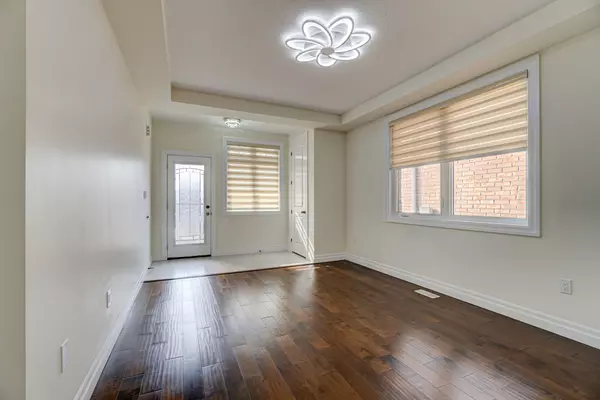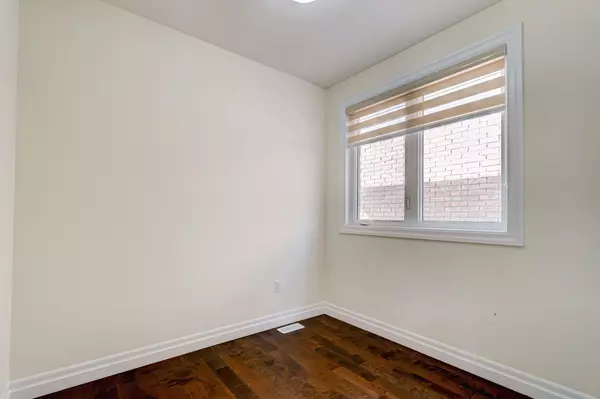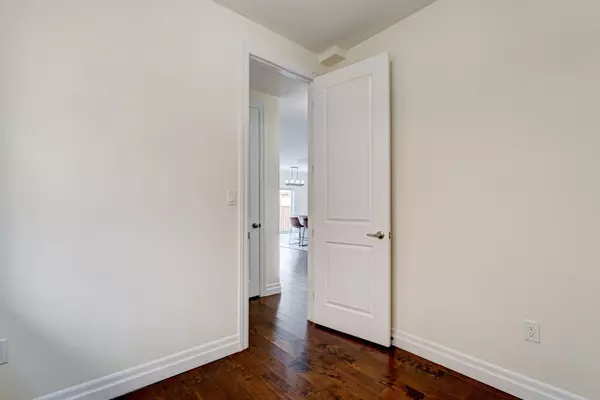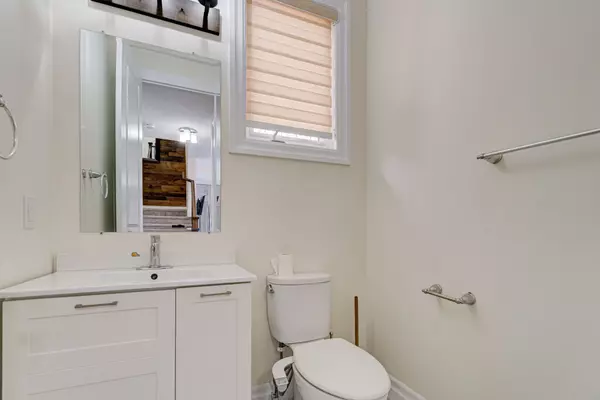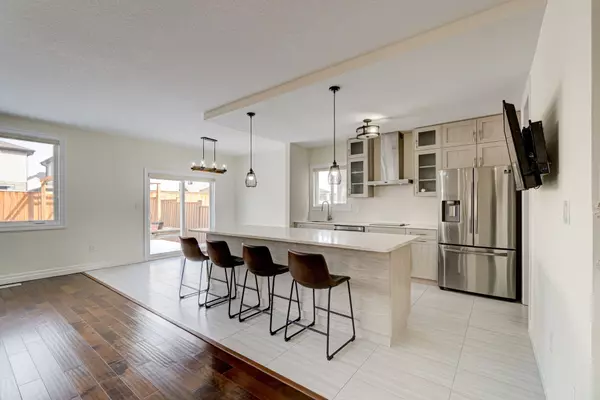4 Beds
6 Baths
4 Beds
6 Baths
Key Details
Property Type Single Family Home
Sub Type Detached
Listing Status Active
Purchase Type For Sale
Approx. Sqft 3500-5000
MLS Listing ID X11908788
Style 2-Storey
Bedrooms 4
Annual Tax Amount $6,300
Tax Year 2024
Property Description
Location
Province ON
County Middlesex
Community North S
Area Middlesex
Region North S
City Region North S
Rooms
Family Room Yes
Basement Finished, Separate Entrance
Kitchen 4
Separate Den/Office 4
Interior
Interior Features Auto Garage Door Remote, ERV/HRV, In-Law Suite, On Demand Water Heater, Sump Pump, Ventilation System, Water Heater Owned
Cooling Central Air
Fireplaces Type Family Room, Living Room, Natural Gas
Fireplace Yes
Heat Source Gas
Exterior
Exterior Feature Deck, Landscaped
Parking Features Front Yard Parking
Garage Spaces 4.0
Pool None
Waterfront Description Indirect,WaterfrontCommunity
View Clear, Pond
Roof Type Asphalt Shingle
Topography Flat
Lot Depth 114.3
Total Parking Spaces 6
Building
Unit Features Clear View,Fenced Yard,Golf,Lake/Pond,Park
Foundation Poured Concrete
Others
Security Features Carbon Monoxide Detectors,Smoke Detector
GET MORE INFORMATION
Realtor | License ID: 4769738
+1(705) 888-0860 | info@thirdavenue.ca

