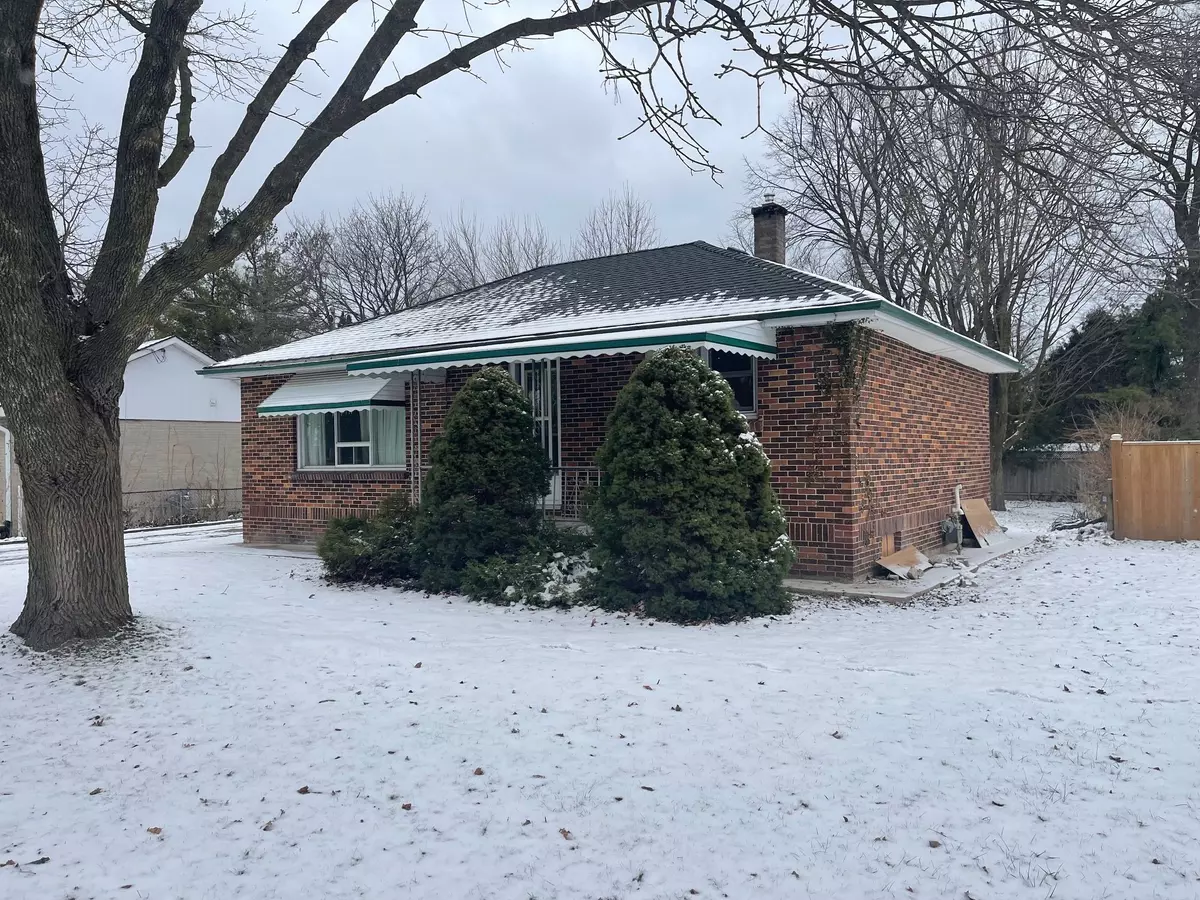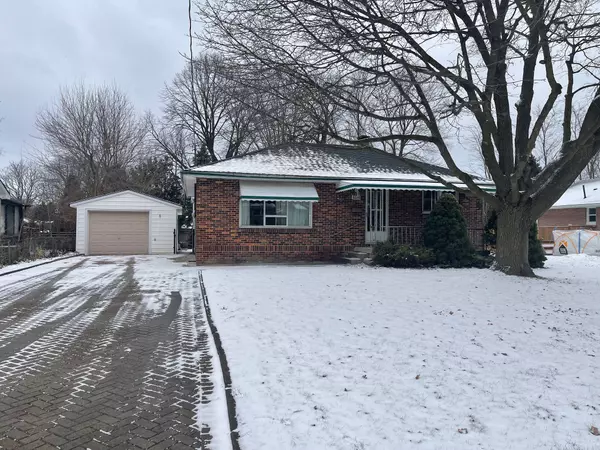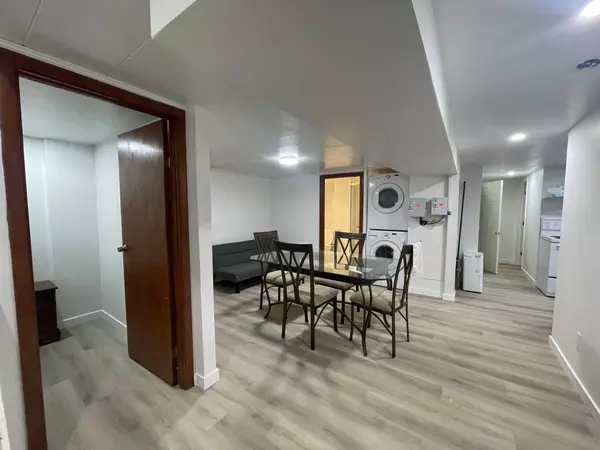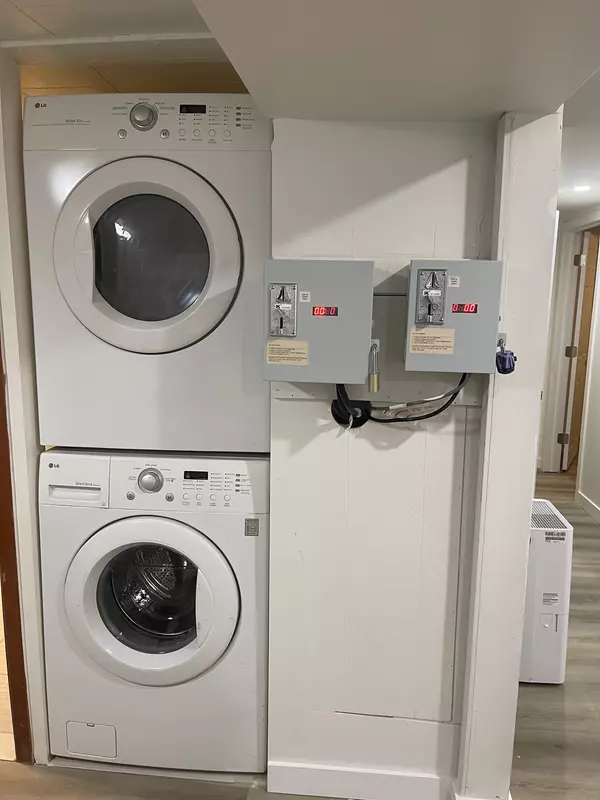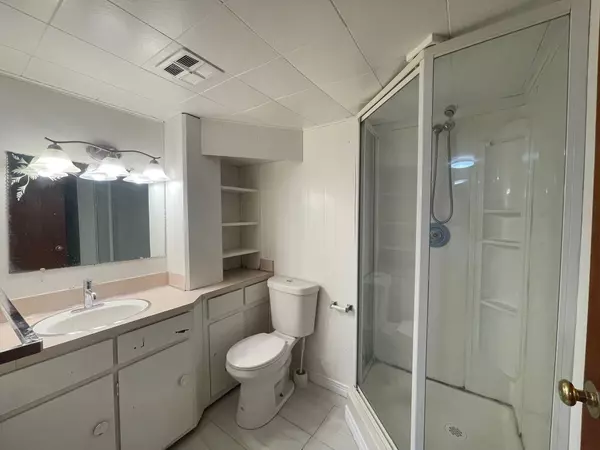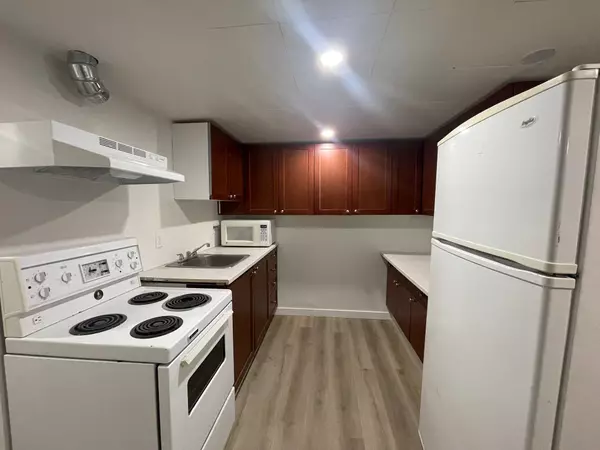3 Beds
2 Baths
3 Beds
2 Baths
Key Details
Property Type Single Family Home
Sub Type Detached
Listing Status Active
Purchase Type For Sale
Approx. Sqft 1100-1500
MLS Listing ID X11908893
Style Bungalow
Bedrooms 3
Annual Tax Amount $3,366
Tax Year 2024
Property Description
Location
Province ON
County Middlesex
Community East A
Area Middlesex
Region East A
City Region East A
Rooms
Family Room Yes
Basement Finished, Full
Kitchen 1
Separate Den/Office 3
Interior
Interior Features In-Law Capability
Cooling Central Air
Fireplace No
Heat Source Gas
Exterior
Parking Features Private Double
Garage Spaces 5.0
Pool None
Roof Type Asphalt Shingle
Topography Flat
Lot Depth 134.0
Total Parking Spaces 6
Building
Unit Features School
Foundation Poured Concrete
Others
Security Features Smoke Detector
GET MORE INFORMATION
Realtor | License ID: 4769738
+1(705) 888-0860 | info@thirdavenue.ca

