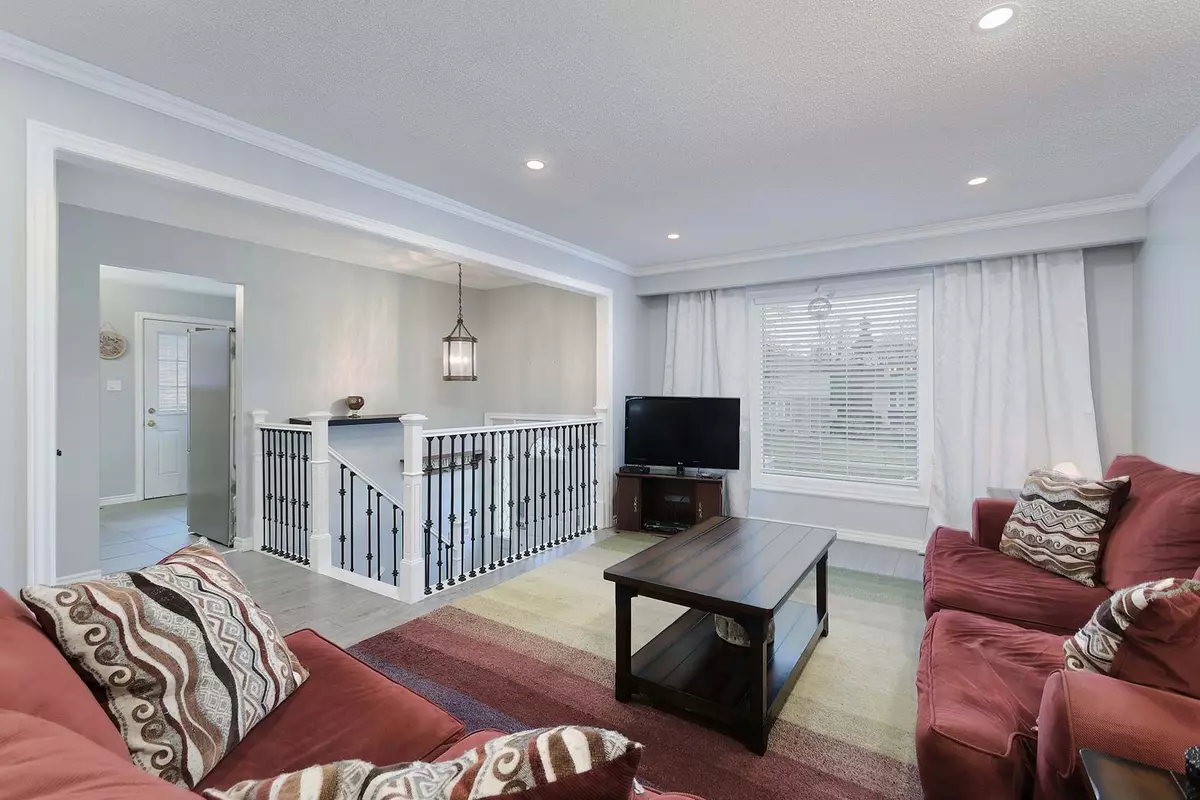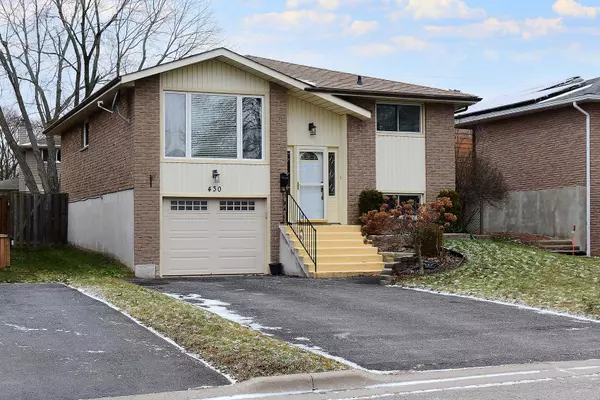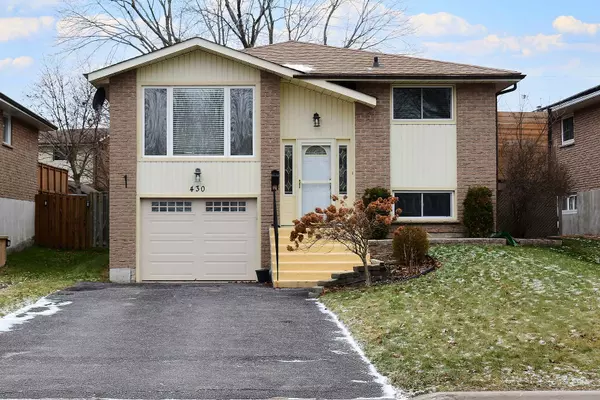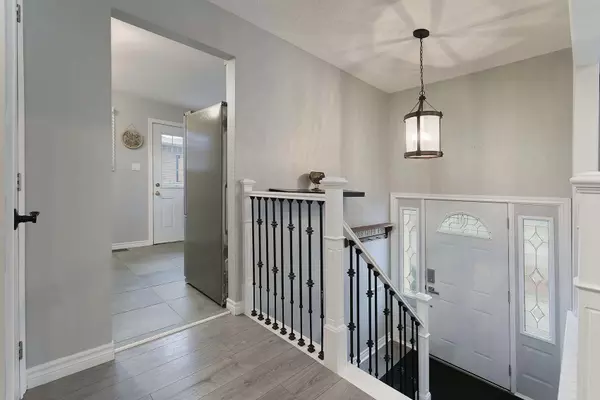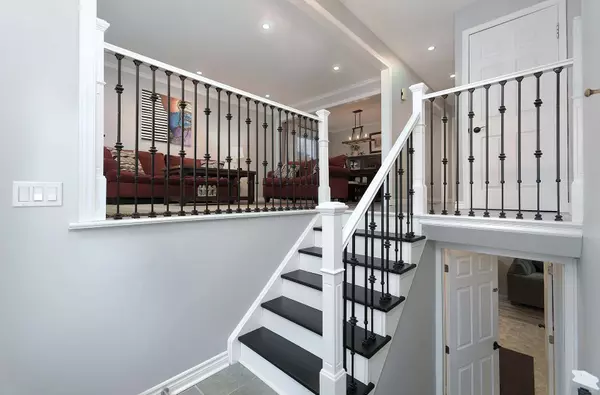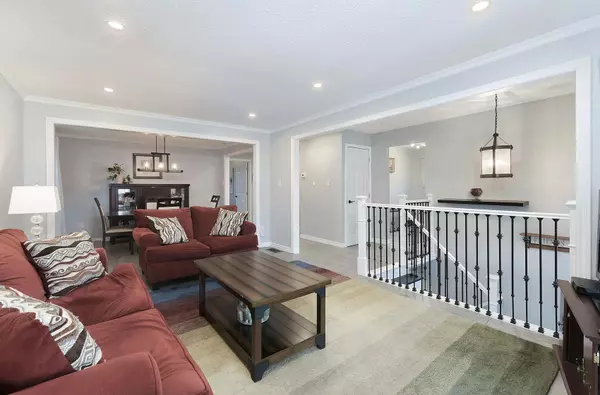REQUEST A TOUR If you would like to see this home without being there in person, select the "Virtual Tour" option and your agent will contact you to discuss available opportunities.
In-PersonVirtual Tour
$ 699,900
Est. payment | /mo
2 Beds
2 Baths
$ 699,900
Est. payment | /mo
2 Beds
2 Baths
Key Details
Property Type Single Family Home
Sub Type Detached
Listing Status Active
Purchase Type For Sale
MLS Listing ID E11909396
Style Bungalow-Raised
Bedrooms 2
Annual Tax Amount $4,567
Tax Year 2024
Property Description
Absolutely beautiful and modern raised bungalow in the highly sought-after neighborhood of North Oshawa! Immaculately kept and clean as a whistle! Pride of ownership! Freshly painted throughout! Gorgeous crown moulding in the dining room and living room with pot lights galore! Stunning newly renovated eat-in kitchen with top-of-the-line stainless steel appliances and a walkout to an enormous deck that is perfect for entertaining! Oversized updated bathroom! Gleaming wide plank flooring throughout the main floor! Walk downstairs to your perfect in-law suite with a 2nd kitchen, large above-ground windows with ample light, a huge rec room, and a separate entrance! Massive bedrooms with tons of closet space! Large lot with amazing curb appeal in a family-friendly neighborhood that is close to every amenity imaginable! Right on the transit line, close to shopping, groceries, highly-rated schools, Costco, churches, parks and so much more! Do not miss the opportunity to call this perfect home yours! Show and sell this beauty!
Location
Province ON
County Durham
Community Centennial
Area Durham
Region Centennial
City Region Centennial
Rooms
Family Room Yes
Basement Apartment, Separate Entrance
Kitchen 2
Interior
Interior Features Other
Cooling Central Air
Fireplace Yes
Heat Source Gas
Exterior
Parking Features Private
Garage Spaces 4.0
Pool None
Roof Type Other
Lot Depth 108.0
Total Parking Spaces 5
Building
Foundation Other
Listed by RE/MAX CROSSROADS REALTY INC.
GET MORE INFORMATION
Melissa, Maria & Amanda 3rd Ave Realty Team
Realtor | License ID: 4769738
+1(705) 888-0860 | info@thirdavenue.ca

