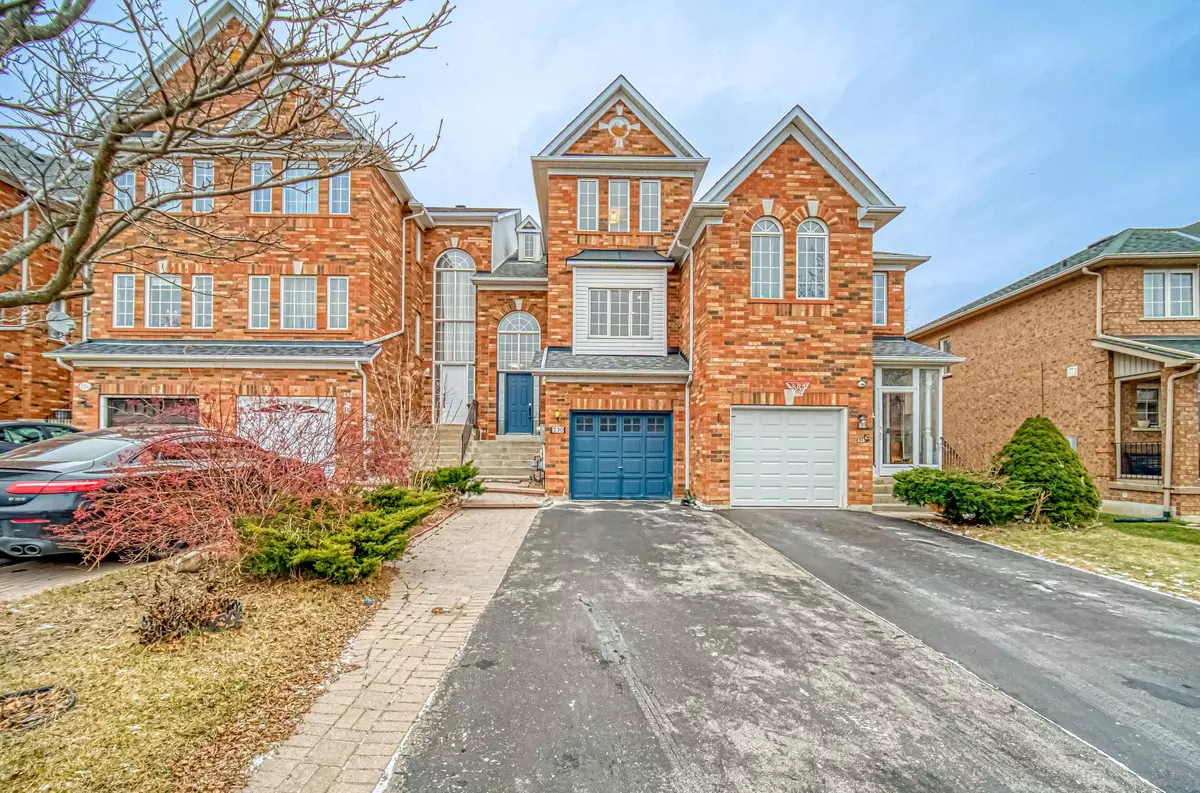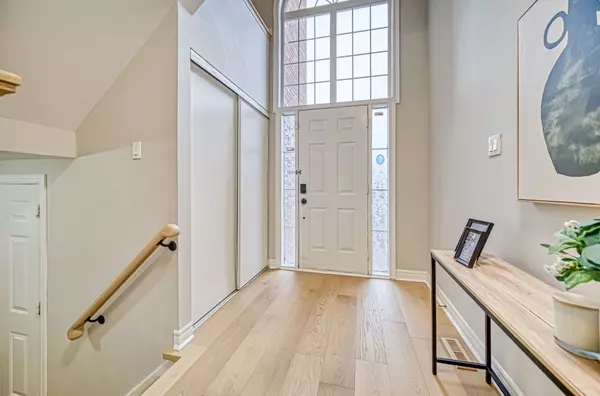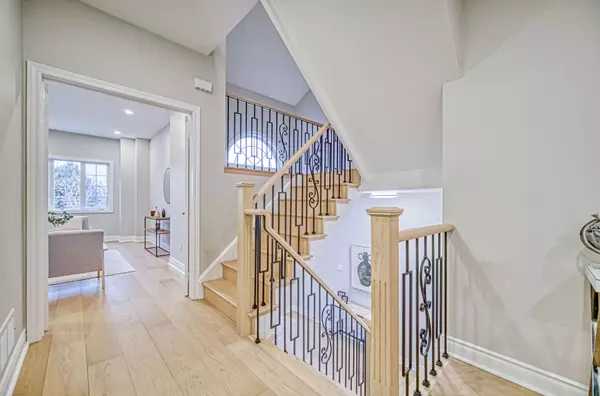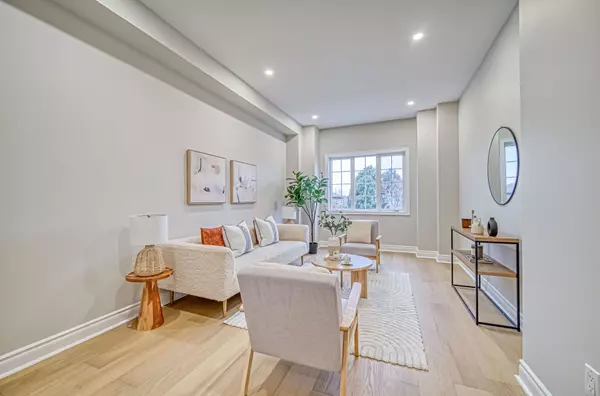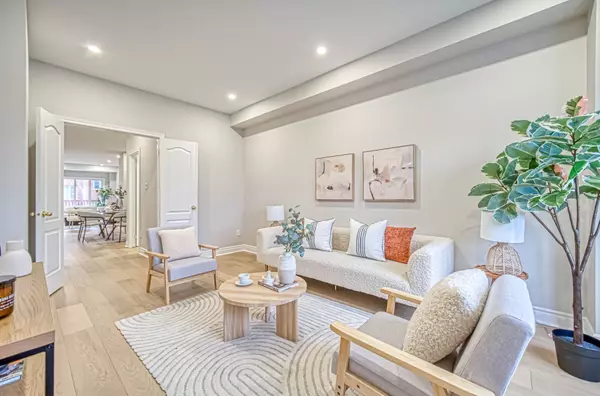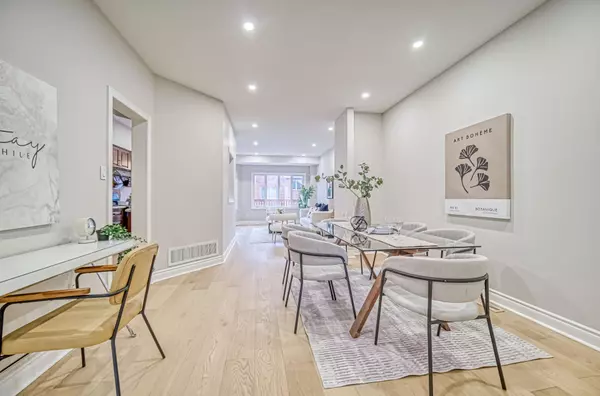REQUEST A TOUR If you would like to see this home without being there in person, select the "Virtual Tour" option and your agent will contact you to discuss available opportunities.
In-PersonVirtual Tour
$ 1,088,000
Est. payment | /mo
3 Beds
4 Baths
$ 1,088,000
Est. payment | /mo
3 Beds
4 Baths
Key Details
Property Type Townhouse
Sub Type Att/Row/Townhouse
Listing Status Active
Purchase Type For Sale
Approx. Sqft 2000-2500
MLS Listing ID N11909407
Style 2-Storey
Bedrooms 3
Annual Tax Amount $5,557
Tax Year 2024
Property Description
Walking Distance To Top Ranking School Zone Silver Stream P.S. & Bayview S.S.!!! $$$ Spend On Renovation!!! Front Park Facing Townhouse, Over 2000 Sqft. 3+1 Bed, 4 Bath Townhouse Located On A Safe, Quiet Lot. Spacious Open Concept, 9 Feet Ceiling, Walk-In Pantry & Linen Room, Upgraded Large Kitchen W/ Quartz Counter Top. New Premium Engineered Hardwood Floor Throughout Main And 2nd Floor. Smooth Ceilings Throughout Main Floor. Freshly Painted, New Light Fixtures.The Breakfast Area W/O to A Deck. Den W/Beautiful Park View Can Be As Family Room/Bedroom. Upper Level Features 3 Spacious Bedrooms And 2 Washrooms. Master Bedroom With Ensuite. Fully Finished & W/O Basement 3 Pc Bath, Kitchen Counter, And Rec Room. A/C (2021), Washer & Dryer(2022), Kitchen RangeHood(2024), Dish Washer(2022), New Stove, New Fridge on Main Floor. Close To Parks, Restaurants, Supermarkets, Go Station, Hwy 404, All Major Banks, Costco. An Ideal Selection For Home.
Location
Province ON
County York
Community Rouge Woods
Area York
Region Rouge Woods
City Region Rouge Woods
Rooms
Family Room Yes
Basement Finished with Walk-Out, Separate Entrance
Kitchen 1
Separate Den/Office 1
Interior
Interior Features Storage
Cooling Central Air
Fireplace No
Heat Source Gas
Exterior
Parking Features Available
Garage Spaces 3.0
Pool None
View Park/Greenbelt
Roof Type Asphalt Shingle
Lot Depth 109.86
Total Parking Spaces 4
Building
Foundation Concrete
Listed by T-ONE GROUP REALTY INC.,
GET MORE INFORMATION
Melissa, Maria & Amanda 3rd Ave Realty Team
Realtor | License ID: 4769738
+1(705) 888-0860 | info@thirdavenue.ca

