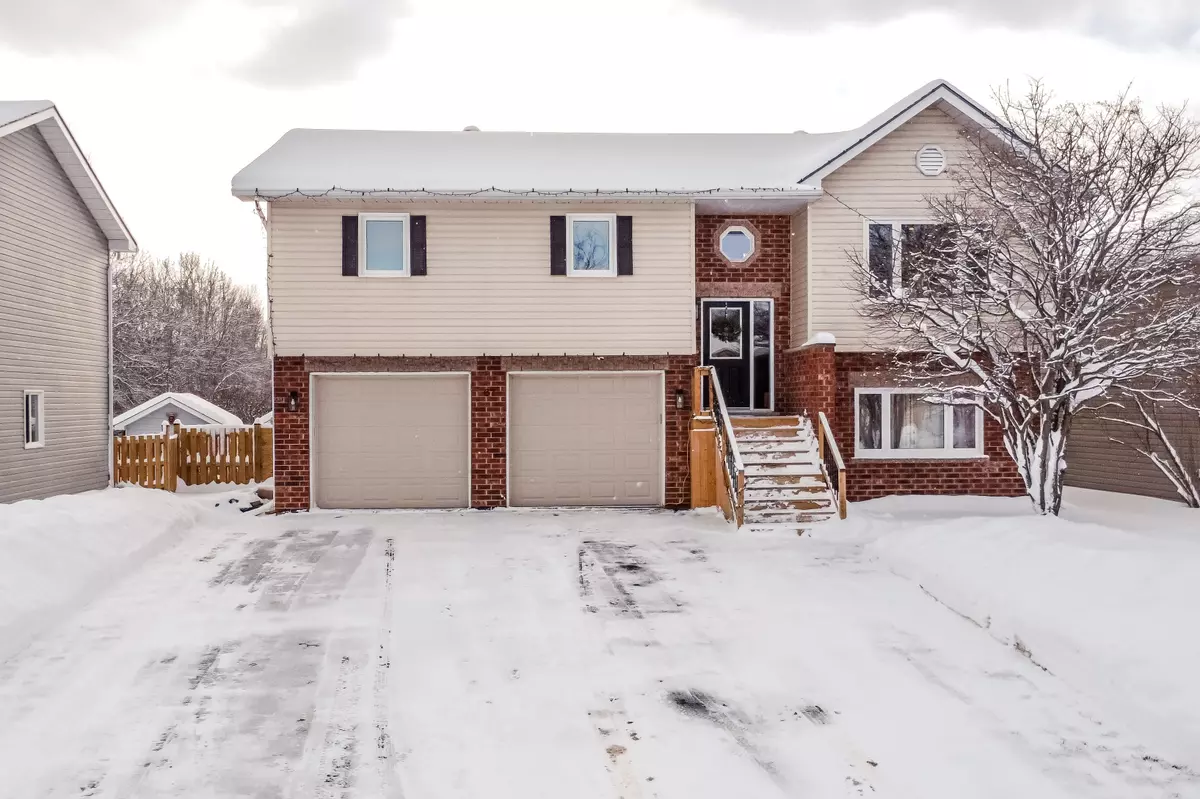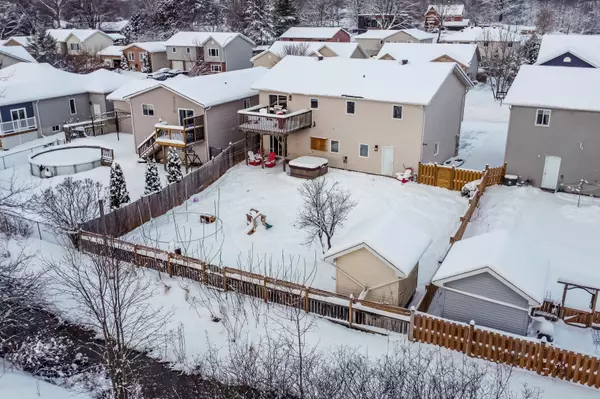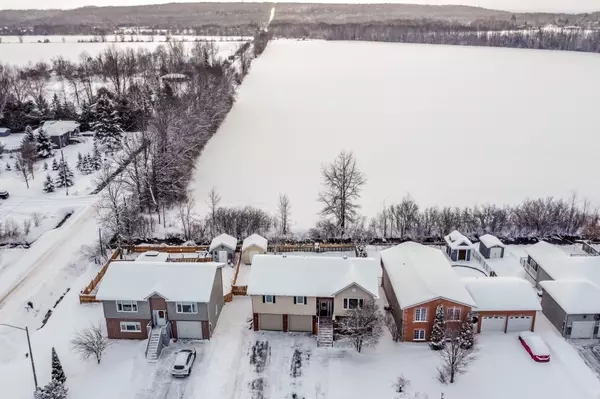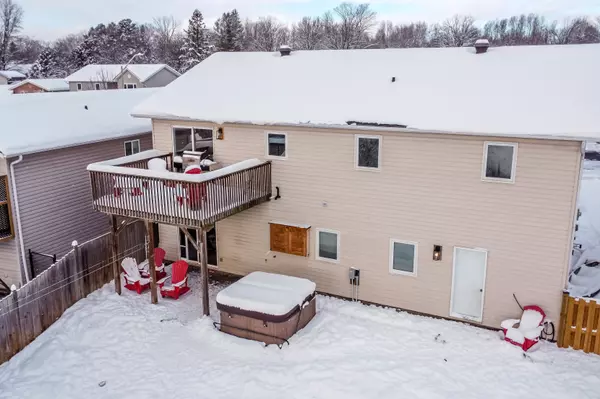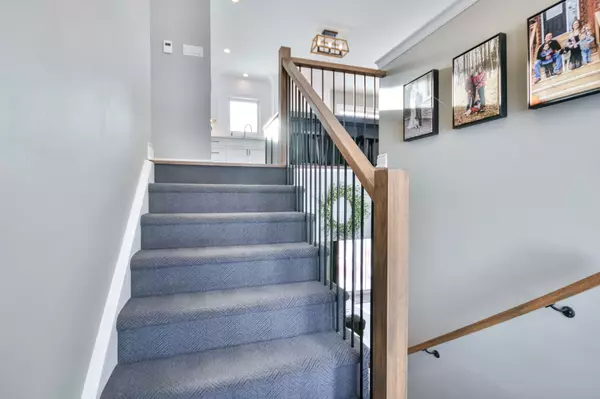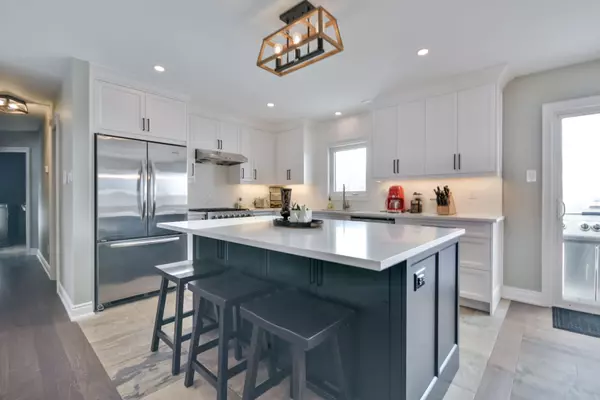3 Beds
3 Baths
3 Beds
3 Baths
Key Details
Property Type Single Family Home
Sub Type Detached
Listing Status Active
Purchase Type For Sale
Approx. Sqft 1100-1500
MLS Listing ID S11909767
Style Bungalow-Raised
Bedrooms 3
Annual Tax Amount $2,535
Tax Year 2024
Property Description
Location
Province ON
County Simcoe
Community Coldwater
Area Simcoe
Region Coldwater
City Region Coldwater
Rooms
Family Room No
Basement Walk-Out
Kitchen 1
Separate Den/Office 1
Interior
Interior Features Water Meter, Water Heater, Water Softener, Auto Garage Door Remote, In-Law Capability, Primary Bedroom - Main Floor
Cooling Central Air
Fireplaces Type Natural Gas
Fireplace Yes
Heat Source Gas
Exterior
Exterior Feature Deck, Year Round Living
Parking Features Private Double, Other, Inside Entry
Garage Spaces 4.0
Pool None
View Meadow, Panoramic
Roof Type Asphalt Shingle
Topography Flat
Lot Depth 118.04
Total Parking Spaces 6
Building
Unit Features Golf,Clear View,Fenced Yard
Foundation Concrete, Poured Concrete
New Construction false
Others
Security Features Carbon Monoxide Detectors,Smoke Detector
GET MORE INFORMATION
Realtor | License ID: 4769738
+1(705) 888-0860 | info@thirdavenue.ca

