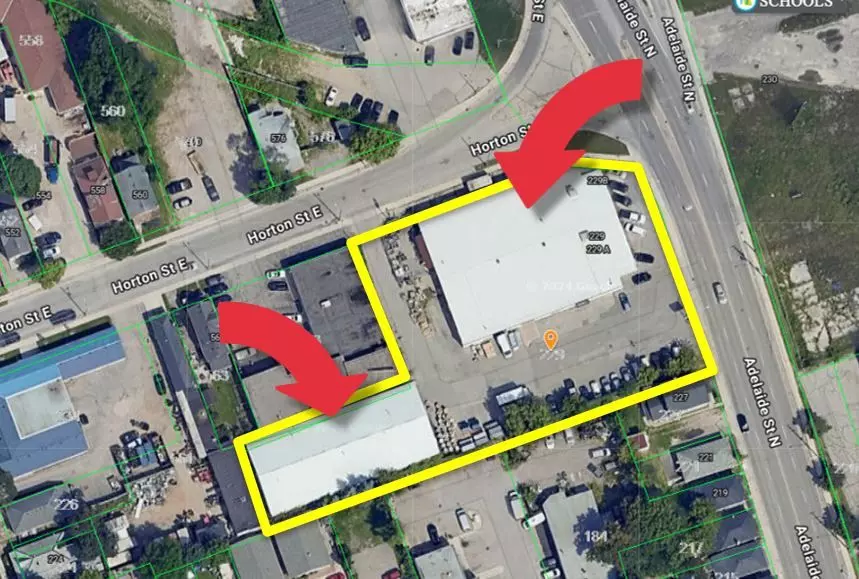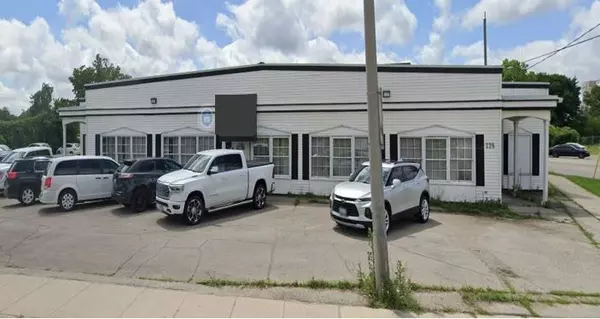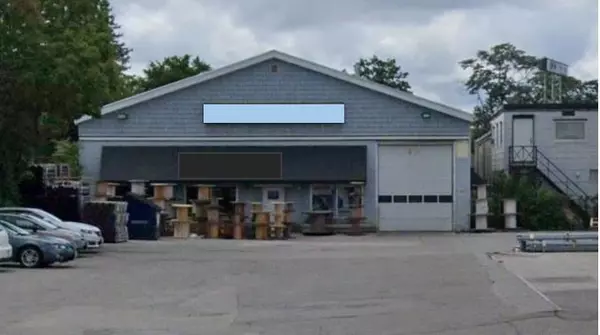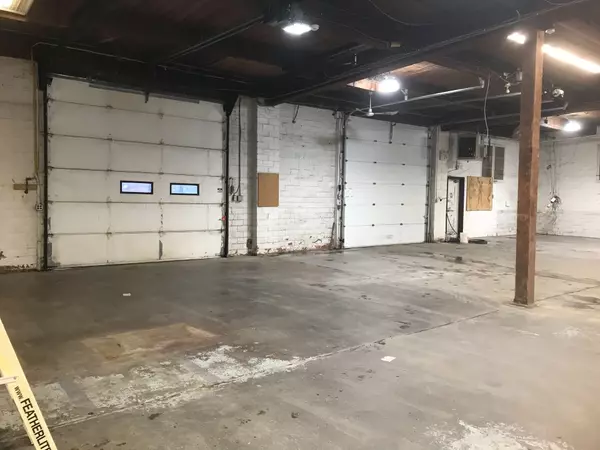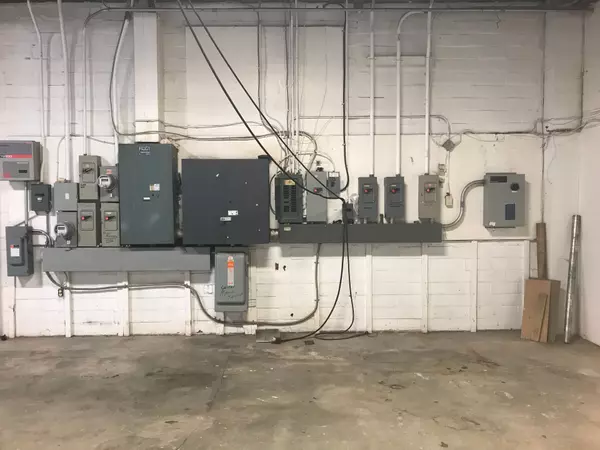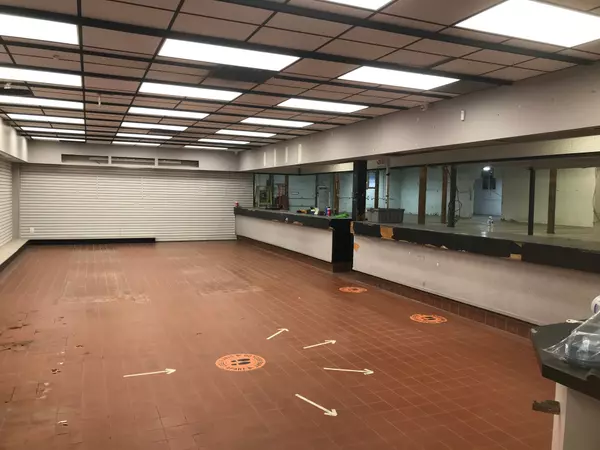REQUEST A TOUR If you would like to see this home without being there in person, select the "Virtual Tour" option and your agent will contact you to discuss available opportunities.
In-PersonVirtual Tour
$ 10
Est. payment | /mo
3 Baths
24,582 SqFt
$ 10
Est. payment | /mo
3 Baths
24,582 SqFt
Key Details
Property Type Commercial
Sub Type Industrial
Listing Status Active
Purchase Type For Lease
Square Footage 24,582 sqft
Price per Sqft $0
MLS Listing ID X11909959
Annual Tax Amount $18,572
Tax Year 2024
Property Description
Light Industrial opportunity at Adelaide and Hamilton Road. Two buildings, totaling 24,582 sq ft available for lease. Building A is approximately 16,582 sq ft with warehouse, 3000 sq ft of offices and showroom. Ceiling height is 12 ft at the eaves and 14 ft at the peak. There are 4 drive-in doors and dock loading at the rear of the building. Building B is approximately 8,000 sq ft with 1,476 sq ft of office space and boardroom. Ceiling height is 16 ft clear span (no columns), drywalled and insulated. There is one drive-in 14 x 10 door. Additional charges are estimated at $5.50 psf for 2025. Opportunities for awning and signband signage on both buildings. There are pylon signs on both Adelaide and Horton St E. Zoning allows for business service establishments, manufacturing, warehousing, wholesale, service and repair and many other uses.
Location
Province ON
County Middlesex
Community East K
Area Middlesex
Zoning LI2
Region East K
City Region East K
Interior
Cooling Partial
Exterior
Community Features Public Transit
Utilities Available Yes
Lot Frontage 176.0
Lot Depth 176.0
Others
Security Features No
Listed by GLEED INC.
GET MORE INFORMATION
Melissa, Maria & Amanda 3rd Ave Realty Team
Realtor | License ID: 4769738
+1(705) 888-0860 | info@thirdavenue.ca

