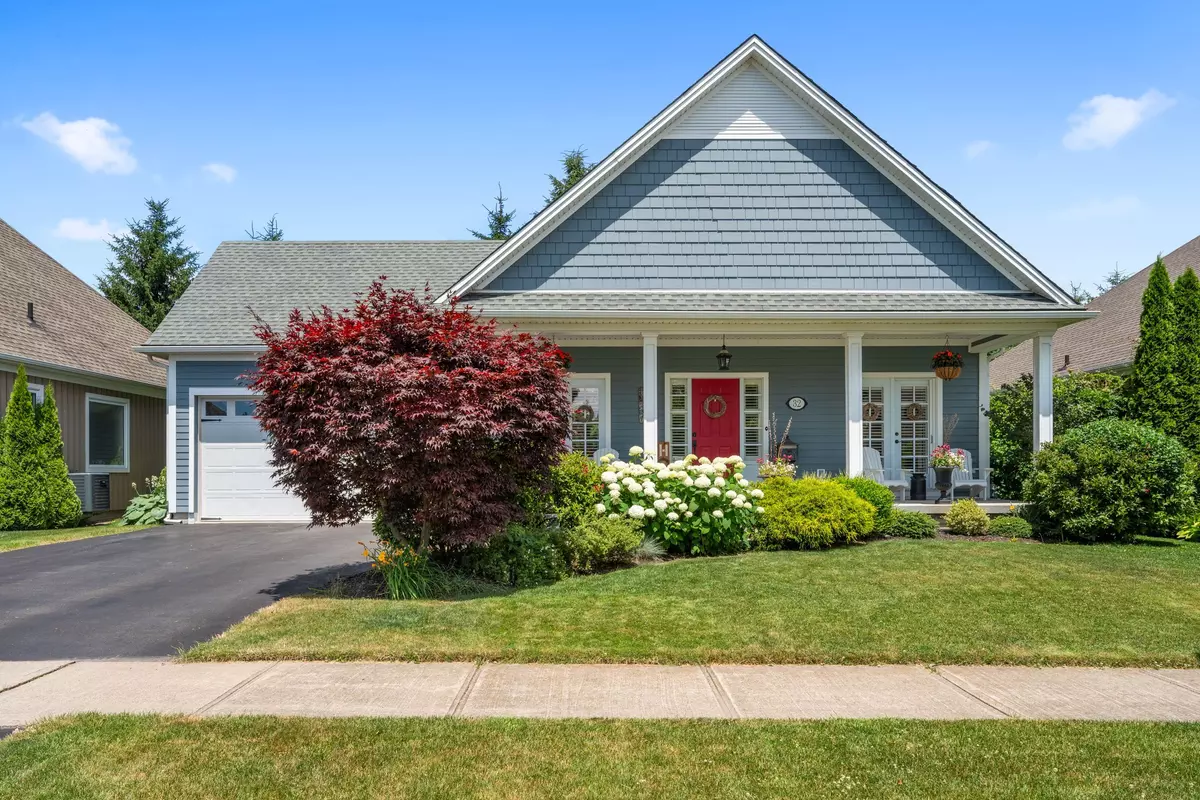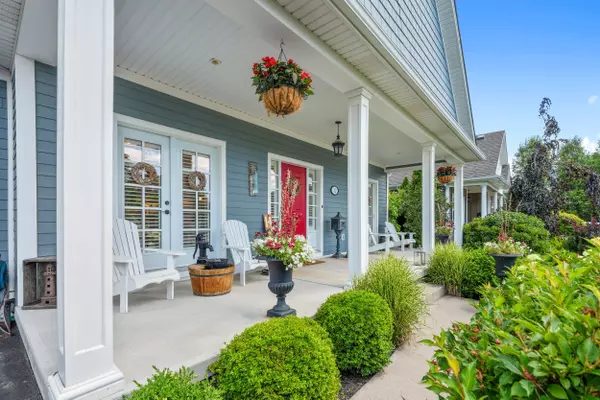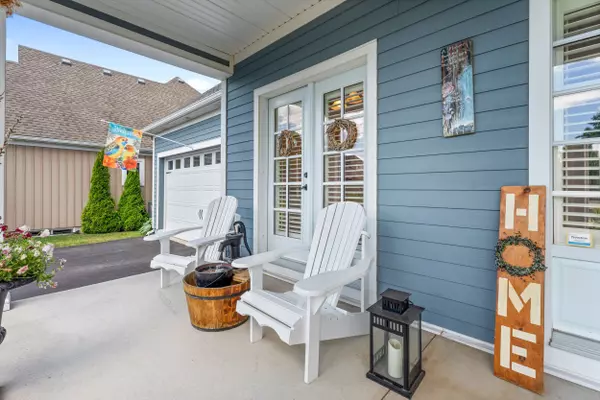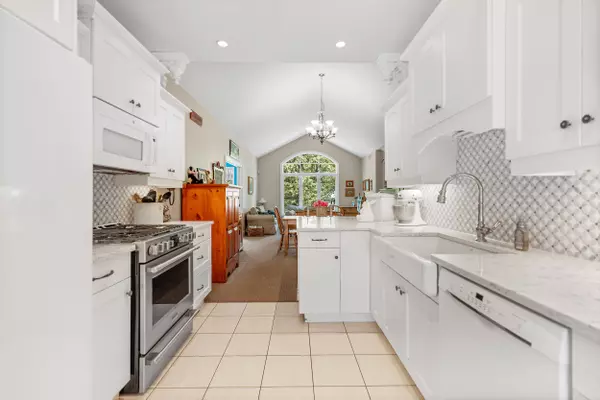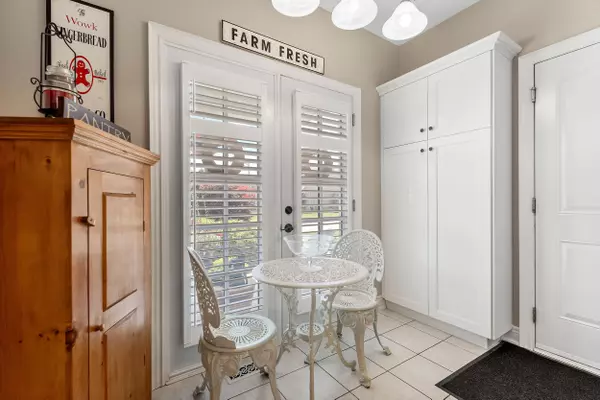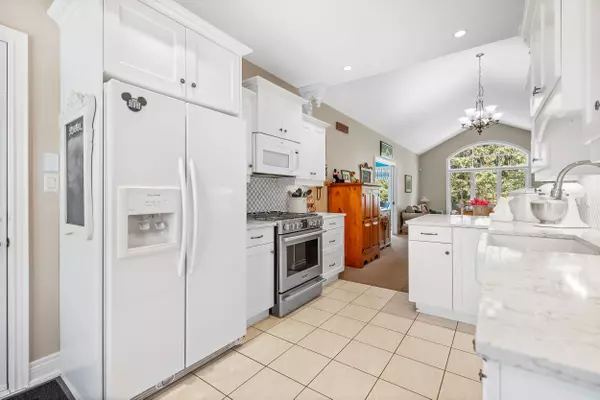REQUEST A TOUR If you would like to see this home without being there in person, select the "Virtual Tour" option and your agent will contact you to discuss available opportunities.
In-PersonVirtual Tour
$ 999,000
Est. payment | /mo
4 Beds
3 Baths
$ 999,000
Est. payment | /mo
4 Beds
3 Baths
Key Details
Property Type Single Family Home
Sub Type Detached
Listing Status Active
Purchase Type For Sale
Approx. Sqft 1500-2000
MLS Listing ID X11910839
Style Bungalow
Bedrooms 4
Annual Tax Amount $8,106
Tax Year 2024
Property Description
Welcome to 32 Sunrise Court located in the award winning Ridgeway By The Lake community. Pride of ownership is evident throughout this well thought out adult community. This gorgeous bungalow (the Norfolk Model) offers 2+1 bedrooms and 3 bathrooms, plenty of windows for natural light, elevated ceilings, and a cozy sunroom with access to the deck and backyard. The kitchen comes with a gas stove, quartz countertops that are as beautiful as they are functional. The primary suite is a retreat with an ensuite bathroom featuring a jacuzzi tub. The property is tastefully landscaped, with a private backyard and no rear neighbours, providing a serene and tranquil environment. Residents have access to the Algonquin Club (for $90 monthly) which includes use of the swimming pool, fitness room, billiard room, library, banquet room and saunas. Close to Lake Erie, the Friendship bike trail and historic downtown Ridgeway.
Location
Province ON
County Niagara
Community 335 - Ridgeway
Area Niagara
Zoning R1
Region 335 - Ridgeway
City Region 335 - Ridgeway
Rooms
Family Room Yes
Basement Partially Finished, Full
Kitchen 1
Separate Den/Office 1
Interior
Interior Features Auto Garage Door Remote
Cooling Central Air
Exterior
Parking Features Private Double
Garage Spaces 4.0
Pool None
Roof Type Asphalt Shingle
Lot Frontage 60.04
Lot Depth 143.41
Total Parking Spaces 4
Building
Foundation Concrete
Listed by REVEL Realty Inc., Brokerage
GET MORE INFORMATION
Melissa, Maria & Amanda 3rd Ave Realty Team
Realtor | License ID: 4769738
+1(705) 888-0860 | info@thirdavenue.ca

