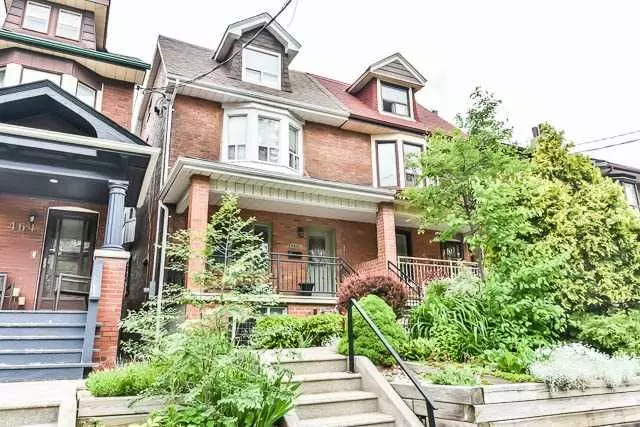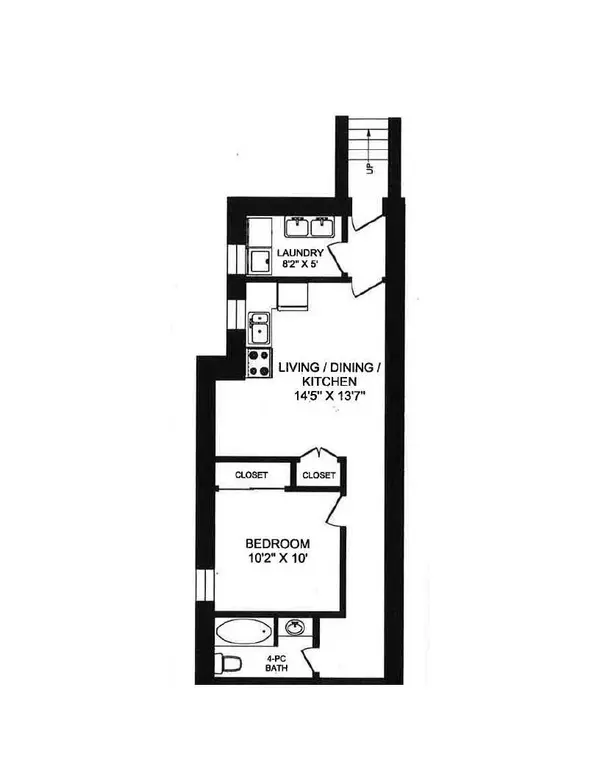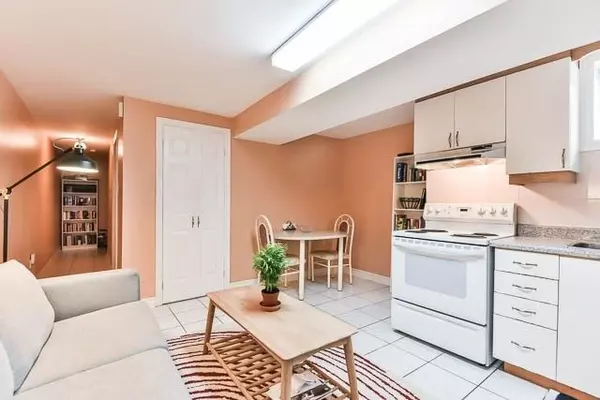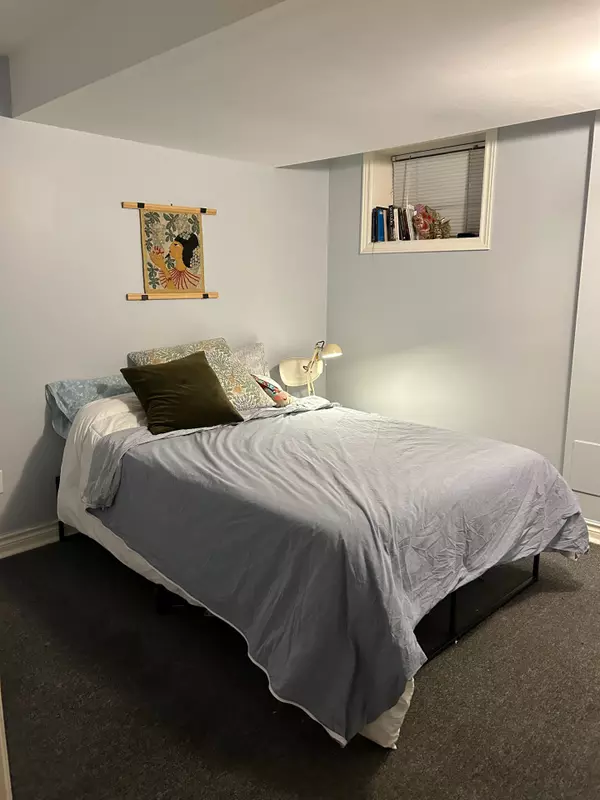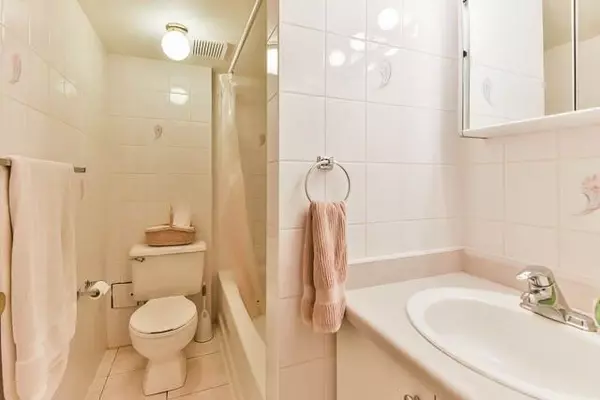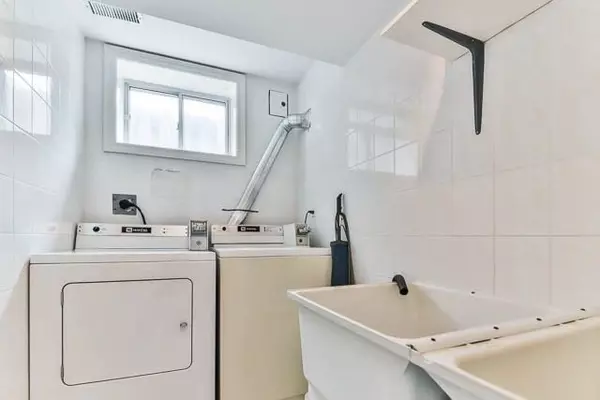1 Bed
1 Bath
1 Bed
1 Bath
Key Details
Property Type Multi-Family
Sub Type Semi-Detached
Listing Status Active
Purchase Type For Lease
MLS Listing ID W11911949
Style 2 1/2 Storey
Bedrooms 1
Property Description
Location
Province ON
County Toronto
Community Dovercourt-Wallace Emerson-Junction
Area Toronto
Region Dovercourt-Wallace Emerson-Junction
City Region Dovercourt-Wallace Emerson-Junction
Rooms
Family Room No
Basement Finished
Kitchen 1
Interior
Interior Features Carpet Free
Cooling Central Air
Inclusions Use of all appliances. Common Elements, Central AC, Heat, Hydro, Water
Laundry Coin Operated, Shared
Exterior
Parking Features Lane
Pool None
Roof Type Asphalt Shingle
Lot Frontage 18.0
Lot Depth 123.0
Building
Foundation Concrete
Others
Senior Community Yes
GET MORE INFORMATION
Realtor | License ID: 4769738
+1(705) 888-0860 | info@thirdavenue.ca

