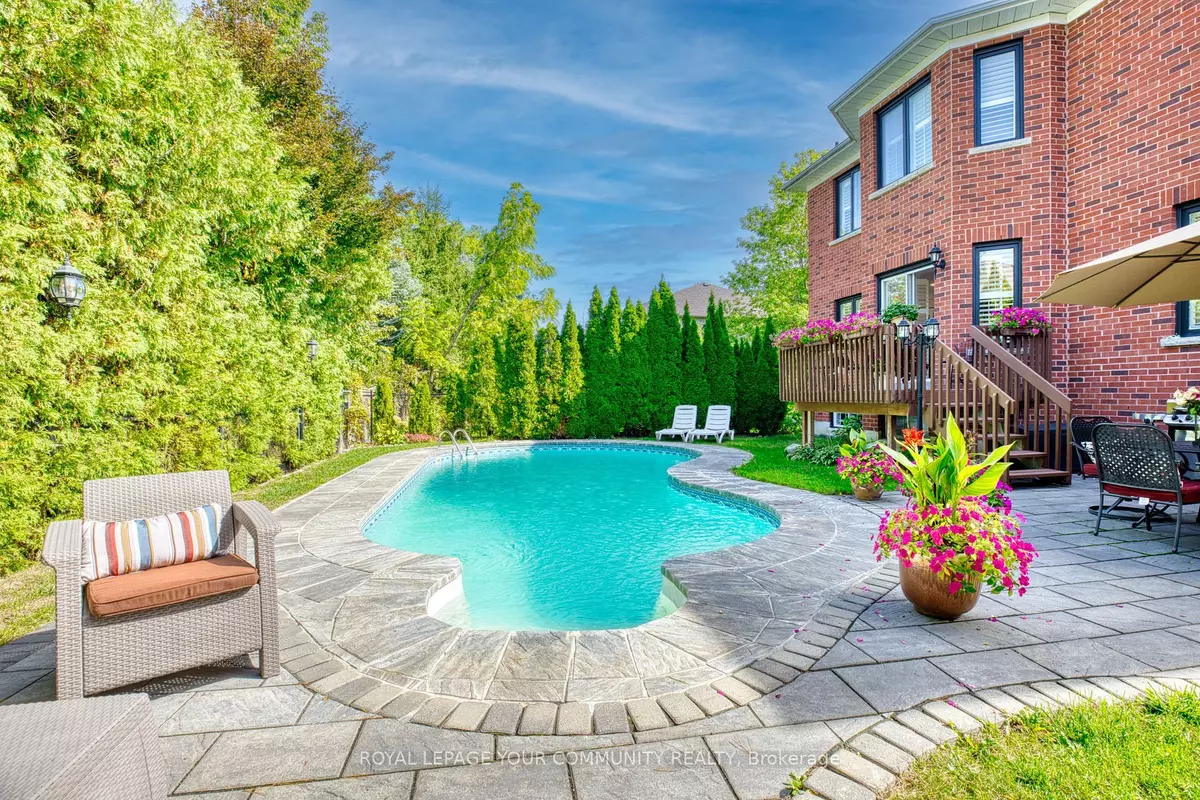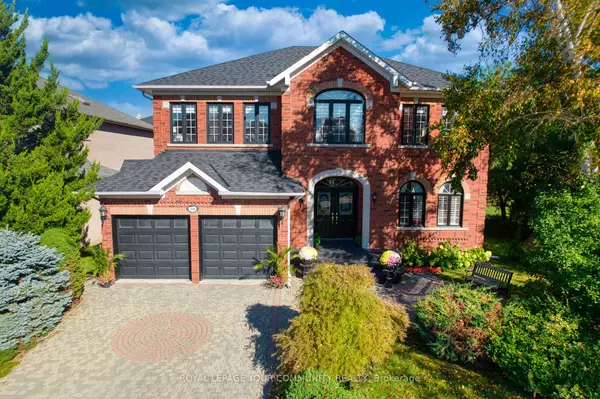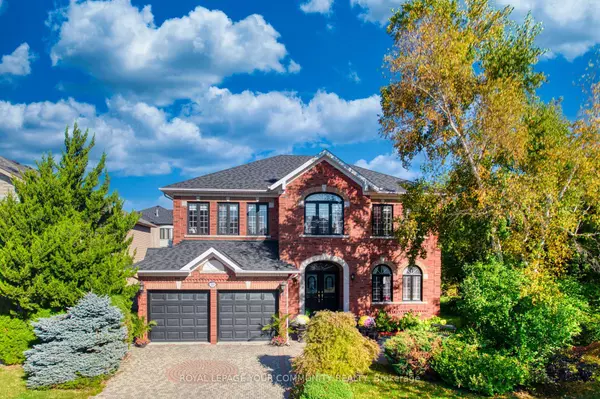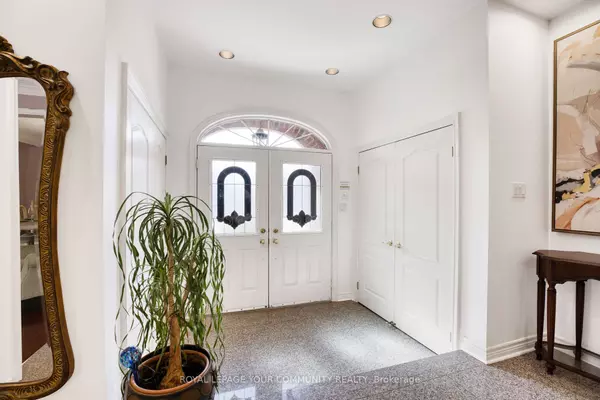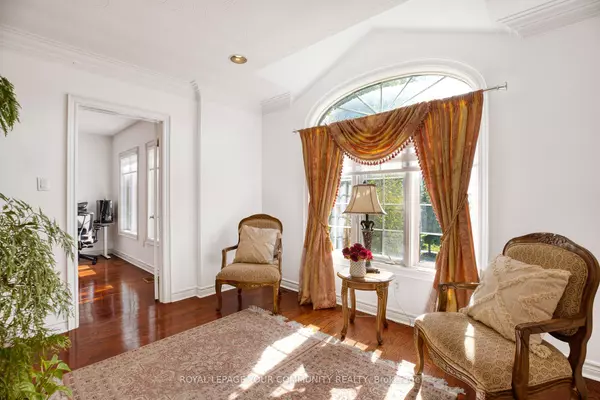4 Beds
5 Baths
4 Beds
5 Baths
Key Details
Property Type Single Family Home
Sub Type Detached
Listing Status Active
Purchase Type For Sale
Approx. Sqft 3500-5000
MLS Listing ID N11912086
Style 2-Storey
Bedrooms 4
Annual Tax Amount $11,720
Tax Year 2024
Property Description
Location
Province ON
County York
Community Langstaff
Area York
Region Langstaff
City Region Langstaff
Rooms
Family Room No
Basement Finished
Kitchen 1
Separate Den/Office 1
Interior
Interior Features Other
Cooling Central Air
Fireplace Yes
Heat Source Gas
Exterior
Parking Features Private Double
Garage Spaces 4.0
Pool Inground
Roof Type Asphalt Shingle
Lot Depth 118.63
Total Parking Spaces 6
Building
Unit Features Fenced Yard,Park,Place Of Worship,Public Transit,River/Stream,School
Foundation Brick
GET MORE INFORMATION
Realtor | License ID: 4769738
+1(705) 888-0860 | info@thirdavenue.ca

