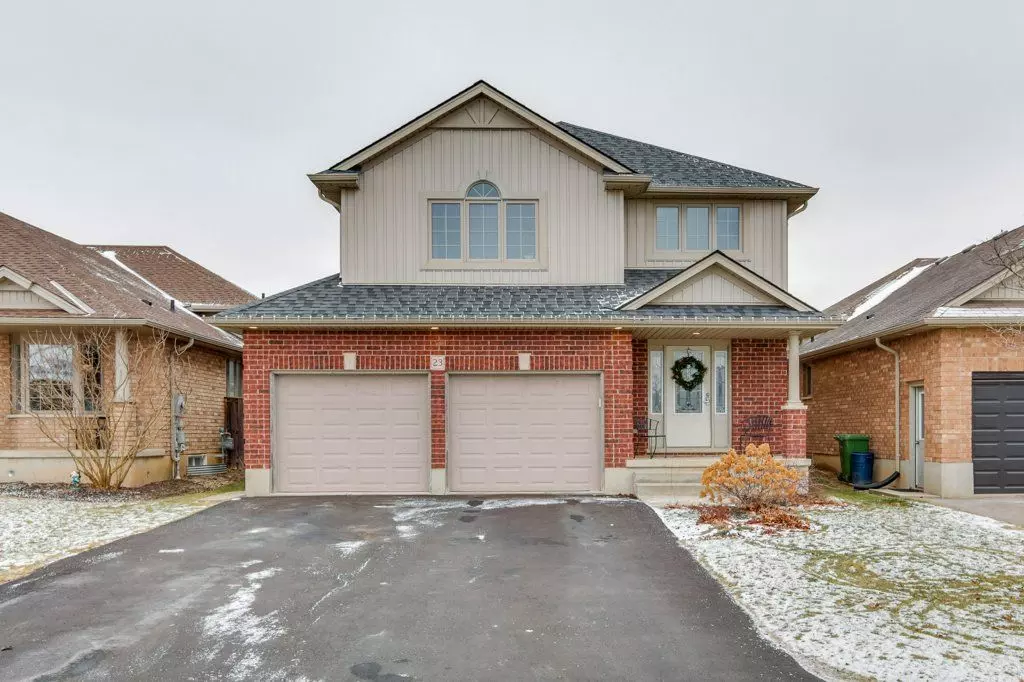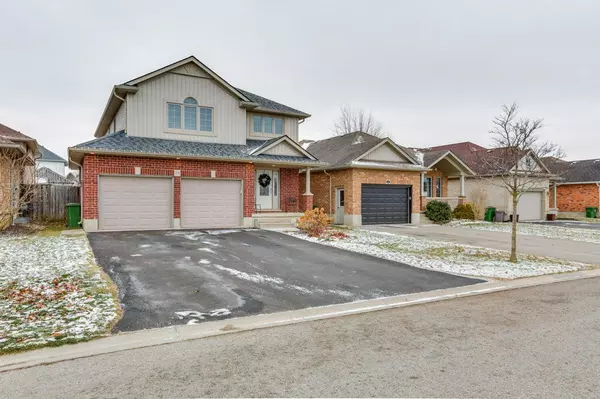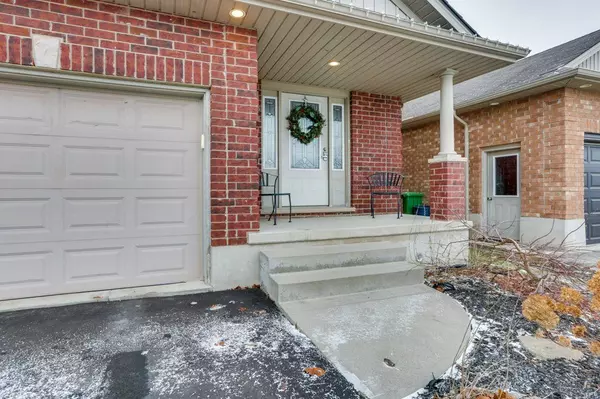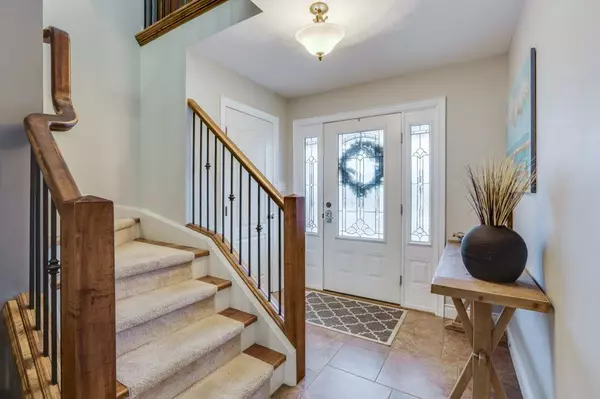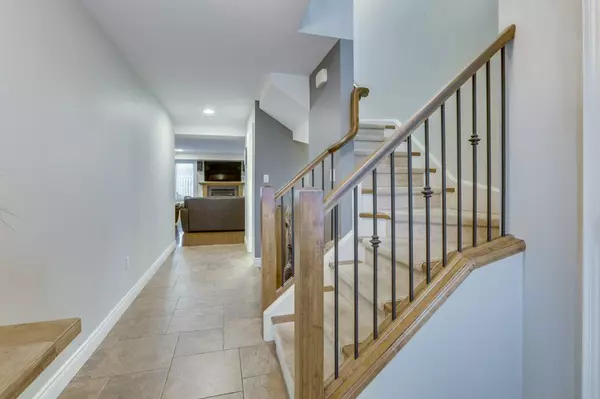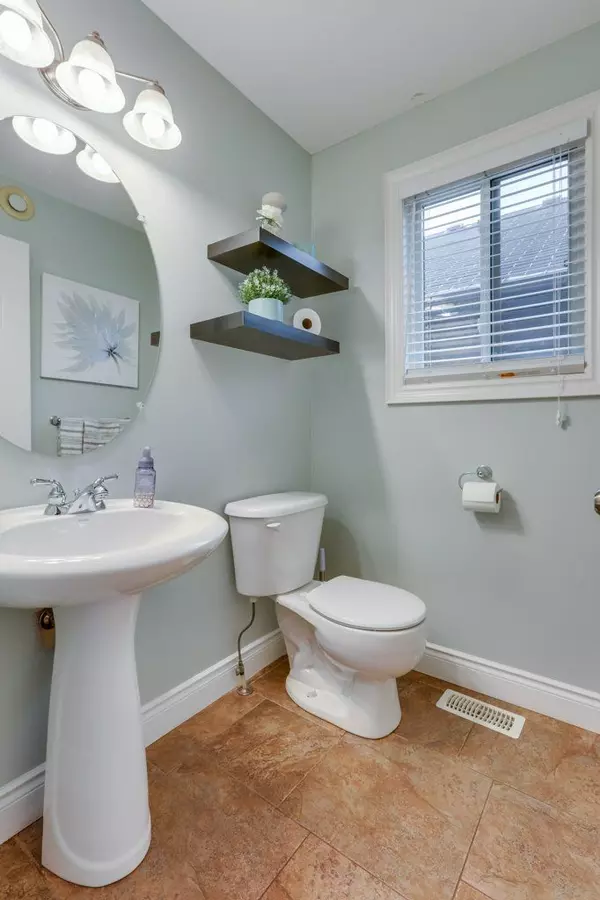4 Beds
4 Baths
4 Beds
4 Baths
Key Details
Property Type Single Family Home
Sub Type Detached
Listing Status Active
Purchase Type For Sale
Approx. Sqft 2000-2500
MLS Listing ID X11912562
Style 2-Storey
Bedrooms 4
Annual Tax Amount $5,008
Tax Year 2024
Property Description
Location
Province ON
County Elgin
Community St. Thomas
Area Elgin
Region St. Thomas
City Region St. Thomas
Rooms
Family Room Yes
Basement Unfinished
Kitchen 1
Interior
Interior Features Auto Garage Door Remote, Sump Pump
Cooling Central Air
Fireplaces Type Natural Gas, Family Room
Fireplace Yes
Heat Source Gas
Exterior
Exterior Feature Landscaped, Porch, Deck
Parking Features Private Double
Garage Spaces 4.0
Pool Above Ground
Roof Type Shingles
Topography Flat
Lot Depth 110.27
Total Parking Spaces 6
Building
Unit Features School,Park,Place Of Worship,Rec./Commun.Centre,Hospital,Fenced Yard
Foundation Poured Concrete
GET MORE INFORMATION
Realtor | License ID: 4769738
+1(705) 888-0860 | info@thirdavenue.ca

