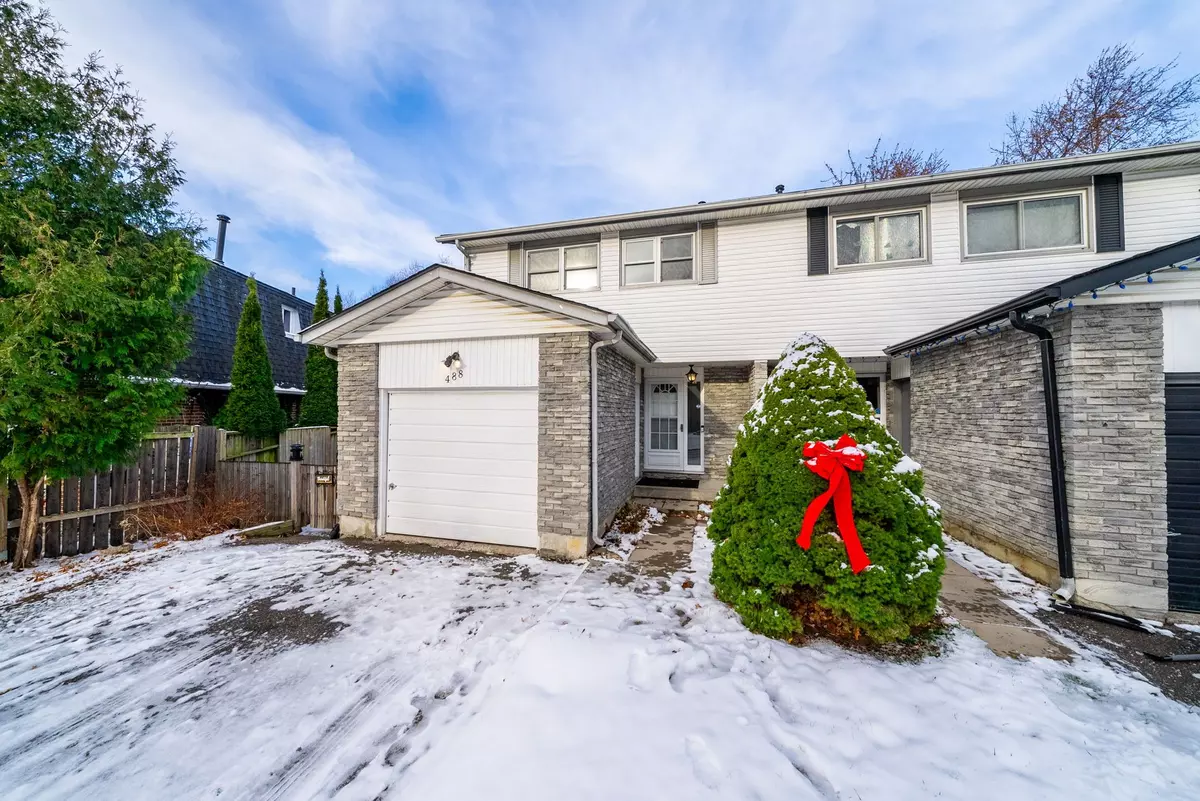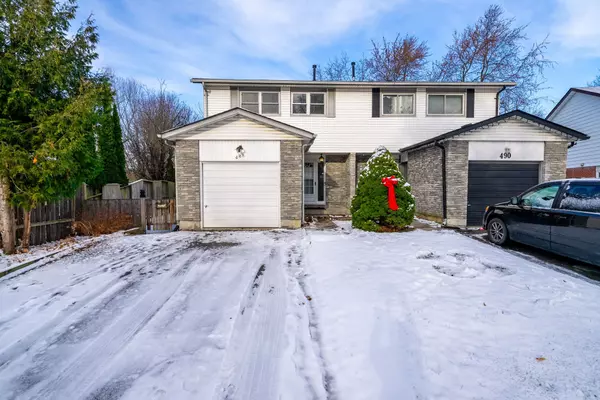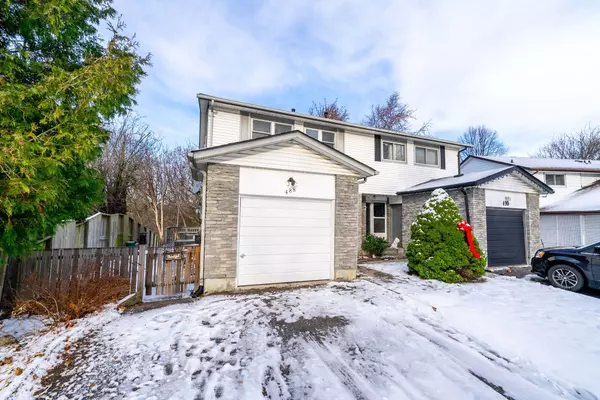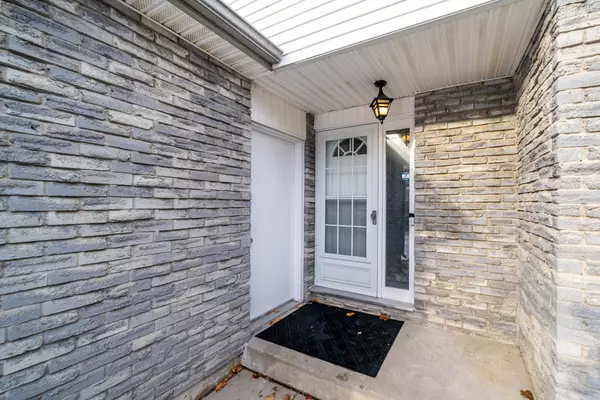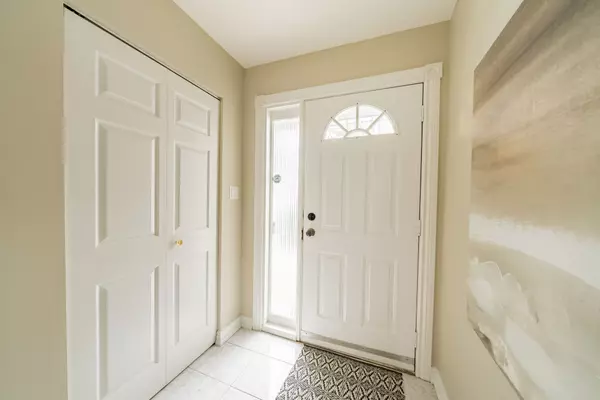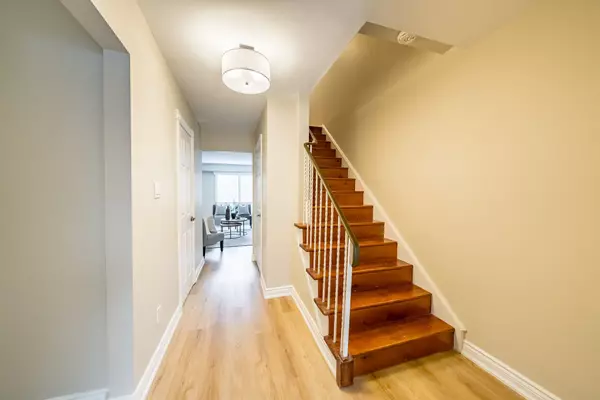REQUEST A TOUR If you would like to see this home without being there in person, select the "Virtual Tour" option and your agent will contact you to discuss available opportunities.
In-PersonVirtual Tour
Melissa, Maria & Amanda 3rd Ave Realty Team
Third Avenue Realty
info@thirdavenue.ca +1(705) 888-0860$ 749,900
Est. payment | /mo
4 Beds
2 Baths
$ 749,900
Est. payment | /mo
4 Beds
2 Baths
Key Details
Property Type Single Family Home
Sub Type Semi-Detached
Listing Status Active
Purchase Type For Sale
MLS Listing ID E11912795
Style 2-Storey
Bedrooms 4
Annual Tax Amount $4,238
Tax Year 2024
Property Description
Rarely offered is this 4 bedroom brick home backing onto a ravine in north west Oshawa. A wonderful family oriented neighbourhood within walking distance to schools. A stone's throw to public transit and a quick drive to the 401. Inside you will find modern luxury vinyl has just been installed throughout the main floor of the home. The large windows in the living room and dining room look out onto a large private backyard that backs onto a large ravine. No neighbours behind! Side door from kitchen walks out to a lovely back deck perfect for your BBQ and outdoor dinners. Updated 4 piece family bathroom and powder room. 4 large bedrooms all have been freshly painted. Downstairs has broadloom installed in December 2024 with a walkout to the backyard. The basement has a convenient laundry room with plenty of storage.
Location
Province ON
County Durham
Community Mclaughlin
Area Durham
Region McLaughlin
City Region McLaughlin
Rooms
Family Room No
Basement Finished with Walk-Out
Kitchen 1
Interior
Interior Features Water Heater
Cooling Central Air
Fireplace No
Heat Source Gas
Exterior
Parking Features Private Double
Garage Spaces 2.0
Pool None
Roof Type Shingles
Lot Depth 122.77
Total Parking Spaces 3
Building
Unit Features Public Transit,Ravine,School
Foundation Unknown
Listed by PROPERTY MATCH REALTY LTD.
GET MORE INFORMATION
Melissa, Maria & Amanda 3rd Ave Realty Team
Realtor | License ID: 4769738
+1(705) 888-0860 | info@thirdavenue.ca

