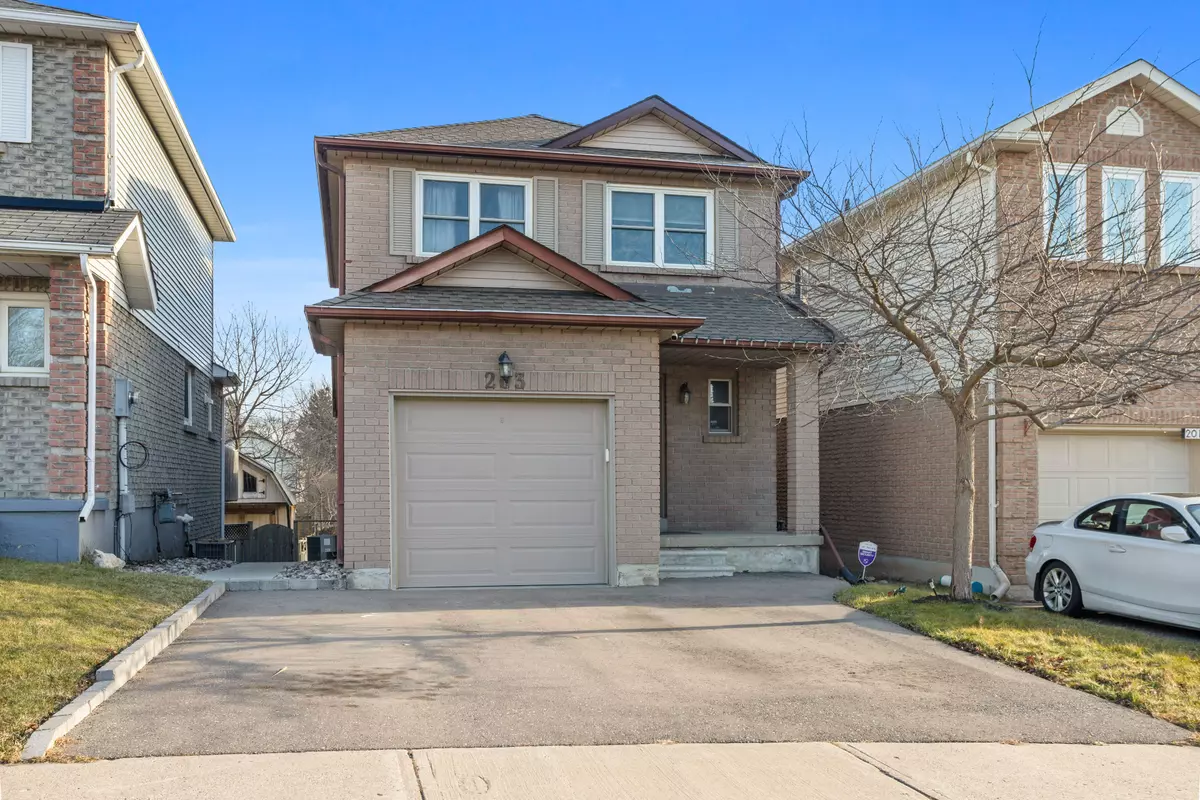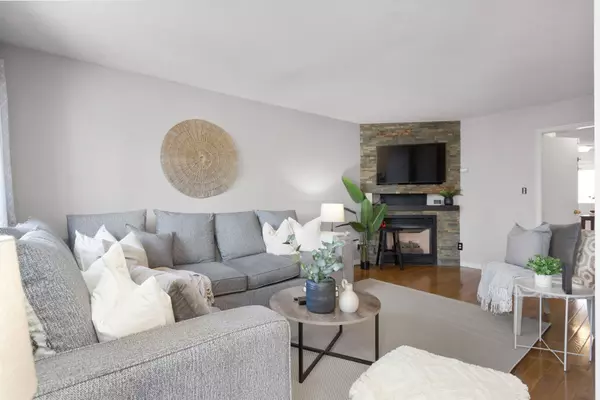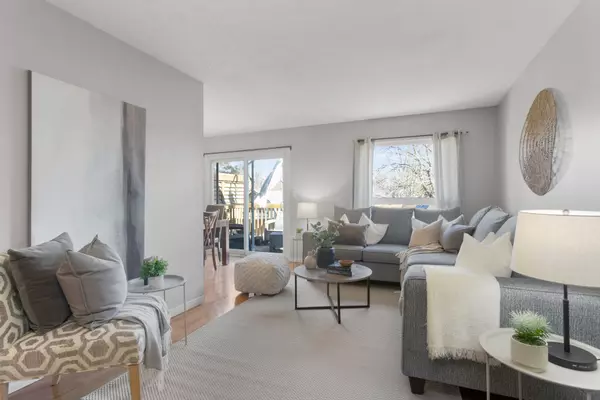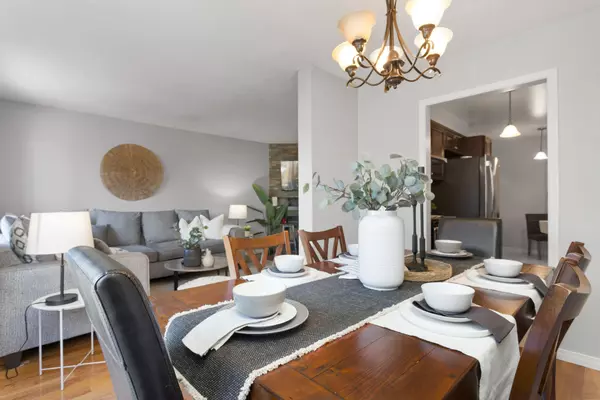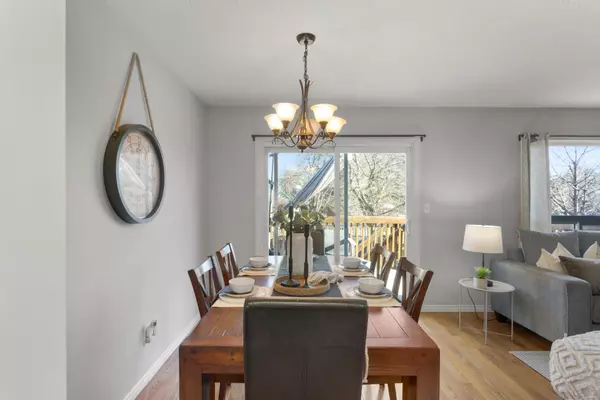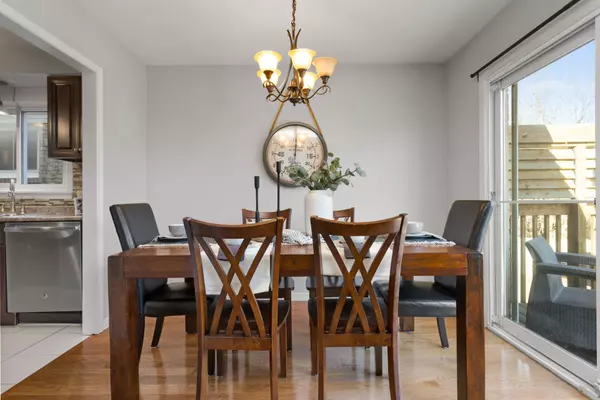REQUEST A TOUR If you would like to see this home without being there in person, select the "Virtual Tour" option and your agent will contact you to discuss available opportunities.
In-PersonVirtual Tour
$ 774,900
Est. payment | /mo
3 Beds
3 Baths
$ 774,900
Est. payment | /mo
3 Beds
3 Baths
Key Details
Property Type Single Family Home
Sub Type Detached
Listing Status Pending
Purchase Type For Sale
MLS Listing ID E11912794
Style 2-Storey
Bedrooms 3
Annual Tax Amount $4,824
Tax Year 2024
Property Description
Property is sold conditionally. Saturday Open House 2pm-4pm. Sunday Open House has been CANCELLED. Situated on the Oshawa/Whitby border, this home offers a premium deep lot in a prime location. The walkout basement includes a second kitchen and shared laundry, the perfect in law suite or future income potential. The main level features Gleaming hardwood floors, an eat-in kitchen and a spacious formal dining room, perfect for hosting. Cozy up by one of the two gas fireplaces on cooler evenings. Enjoy park views and sunrises from the second-story walkout deck, your own private oasis. Conveniently located near the Oshawa Centre, transit, Trent University campuses, and restaurants, this property combines comfort, accessibility, and opportunity.
Location
Province ON
County Durham
Community Mclaughlin
Area Durham
Region McLaughlin
City Region McLaughlin
Rooms
Family Room No
Basement Finished with Walk-Out
Kitchen 2
Interior
Interior Features In-Law Capability
Cooling Central Air
Fireplace Yes
Heat Source Gas
Exterior
Parking Features Private
Garage Spaces 2.0
Pool None
Waterfront Description None
Roof Type Asphalt Shingle
Lot Depth 128.91
Total Parking Spaces 3
Building
Unit Features Public Transit,Golf,Hospital,Park,School
Foundation Concrete
Listed by ROYAL LEPAGE FRANK REAL ESTATE
GET MORE INFORMATION
Melissa, Maria & Amanda 3rd Ave Realty Team
Realtor | License ID: 4769738
+1(705) 888-0860 | info@thirdavenue.ca

