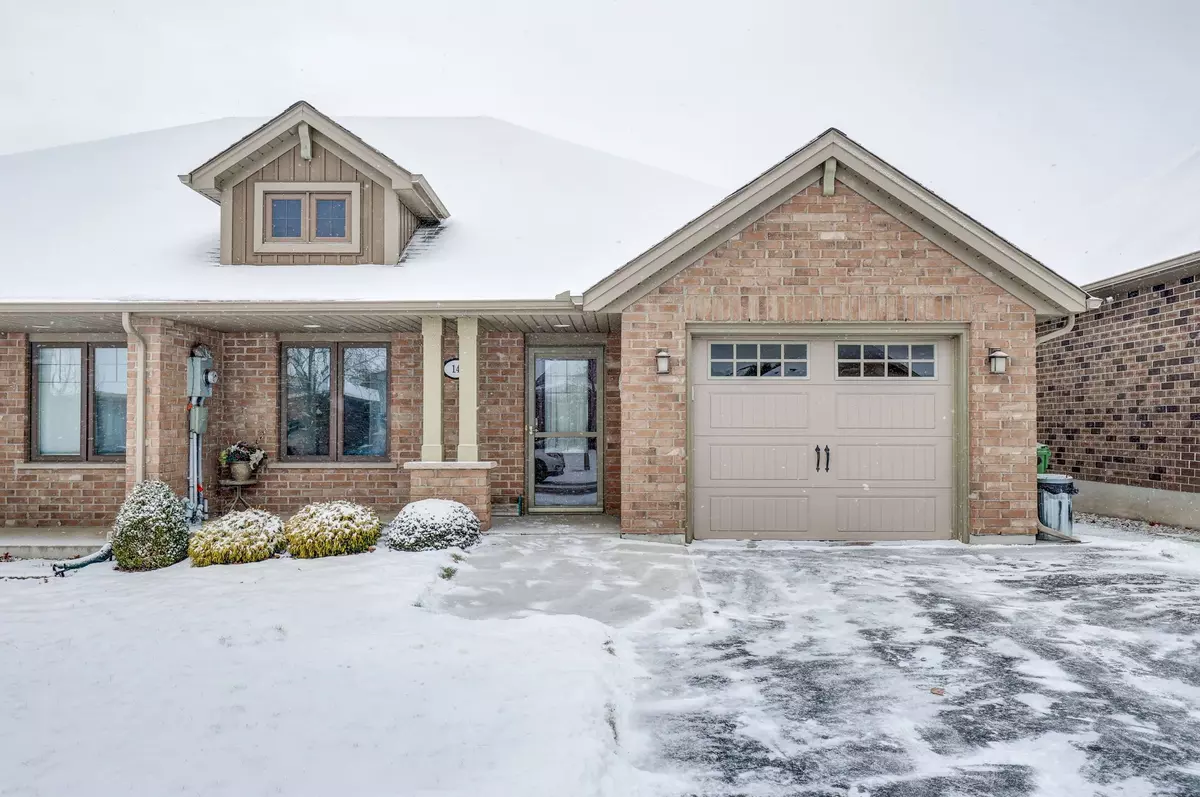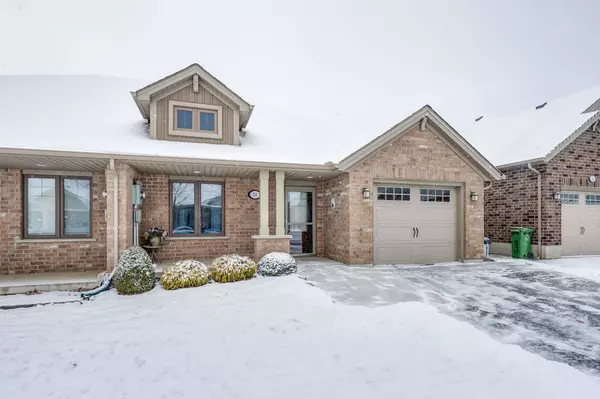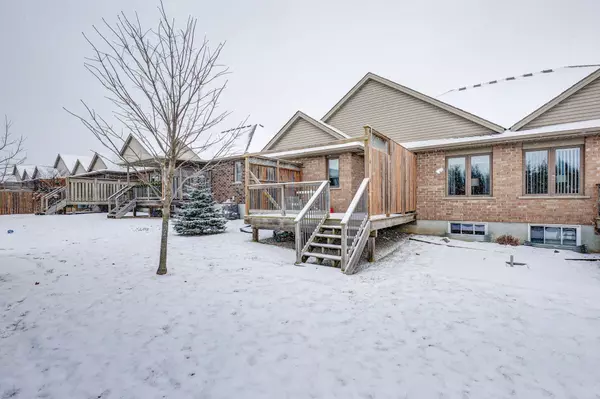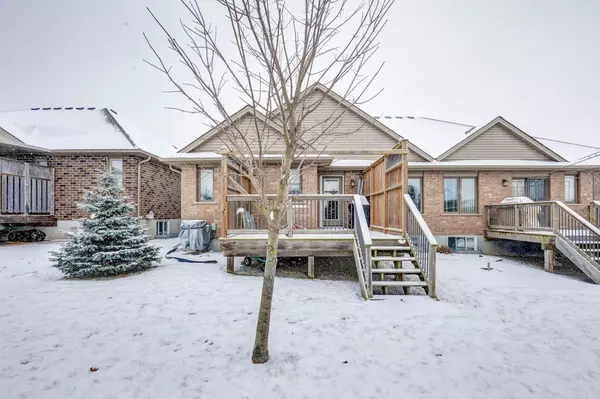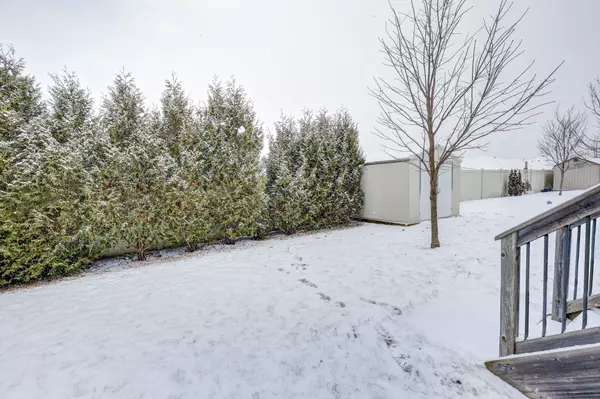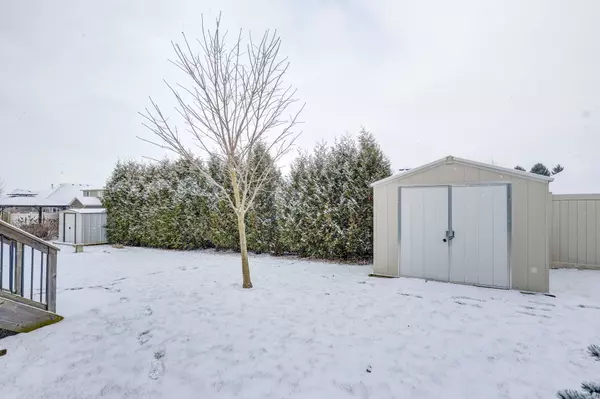REQUEST A TOUR If you would like to see this home without being there in person, select the "Virtual Tour" option and your agent will contact you to discuss available opportunities.
In-PersonVirtual Tour
$ 579,000
Est. payment | /mo
2 Beds
3 Baths
$ 579,000
Est. payment | /mo
2 Beds
3 Baths
Key Details
Property Type Single Family Home
Sub Type Semi-Detached
Listing Status Active
Purchase Type For Sale
Approx. Sqft 1100-1500
MLS Listing ID X11912974
Style Bungalow
Bedrooms 2
Annual Tax Amount $3,527
Tax Year 2024
Property Description
Looking for the perfect home to downsize or a family-friendly property that is wheelchair accessible with zero stair entry? This beautiful semi-detached bungalow, located on a peaceful cul-de-sac in the sought-after Mitchell Hepburn School District, checks all the boxes. Designed for comfort and accessibility, the main floor features no-step entry from both the garage and front porch, wider doorways, & a roll-in shower in the primary bedroom. The open-concept layout includes a spacious living room, dining area, & kitchen, along with a convenient main-floor laundry, a second bedroom, &a second full bathroom. The primary suite boasts a walk-in closet and a 3-piece ensuite. The lower level offers plenty of additional living space with a large family room, office area, third bedroom, another bathroom, and ample storage. Step outside to enjoy the low-maintenance backyard, complete with a deck, patio area, and a shed for storage. This move-in-ready home is a rare find & a pleasure to show.
Location
Province ON
County Elgin
Community Se
Area Elgin
Region SE
City Region SE
Rooms
Family Room No
Basement Finished
Kitchen 1
Separate Den/Office 1
Interior
Interior Features Sump Pump, Central Vacuum
Cooling Central Air
Fireplace No
Heat Source Gas
Exterior
Parking Features Private Double
Garage Spaces 2.0
Pool Above Ground
Roof Type Asphalt Rolled
Lot Depth 114.83
Total Parking Spaces 3
Building
Unit Features Cul de Sac/Dead End
Foundation Poured Concrete
Listed by STREETCITY REALTY INC.
GET MORE INFORMATION
Melissa, Maria & Amanda 3rd Ave Realty Team
Realtor | License ID: 4769738
+1(705) 888-0860 | info@thirdavenue.ca

