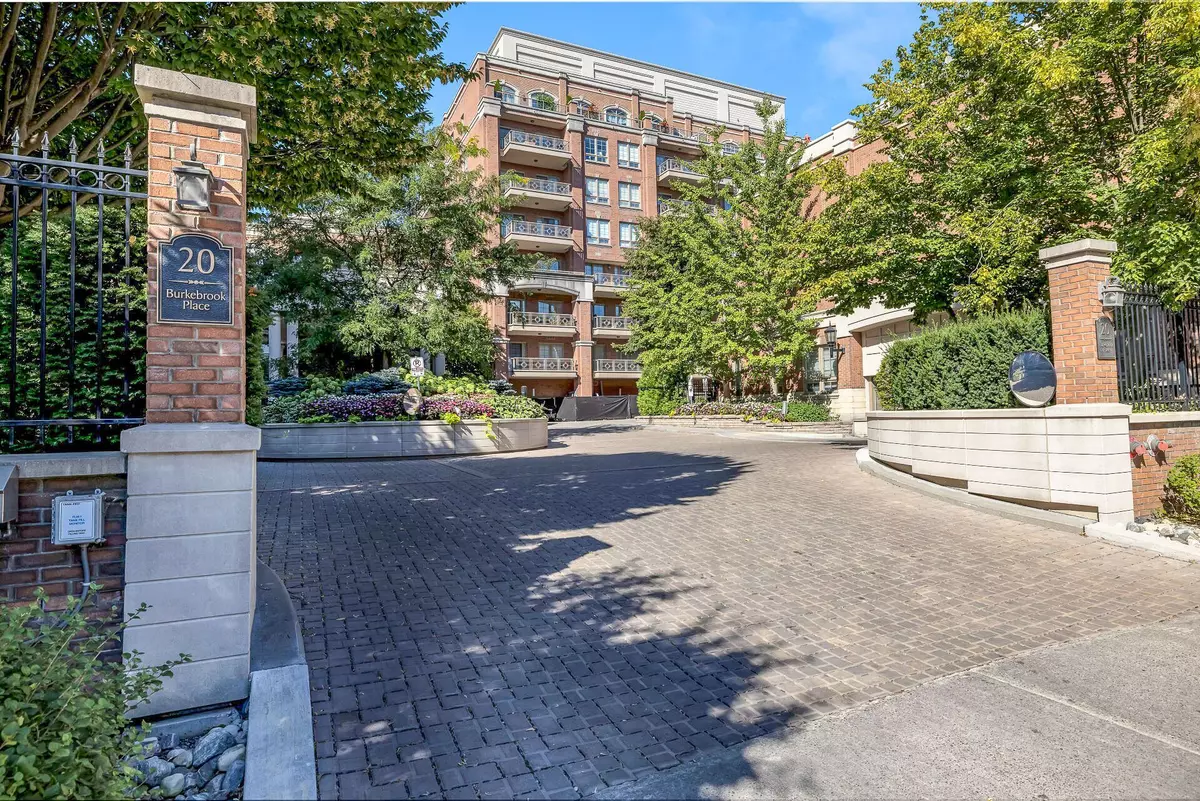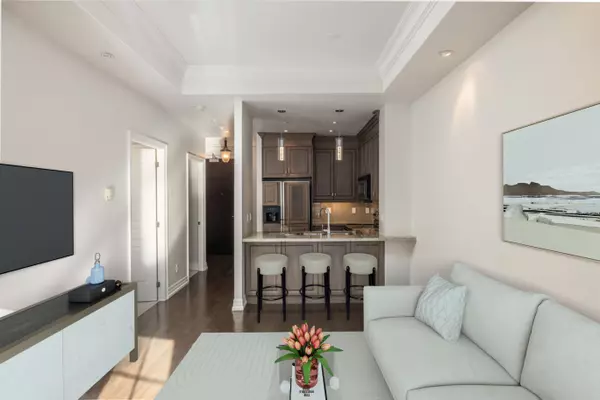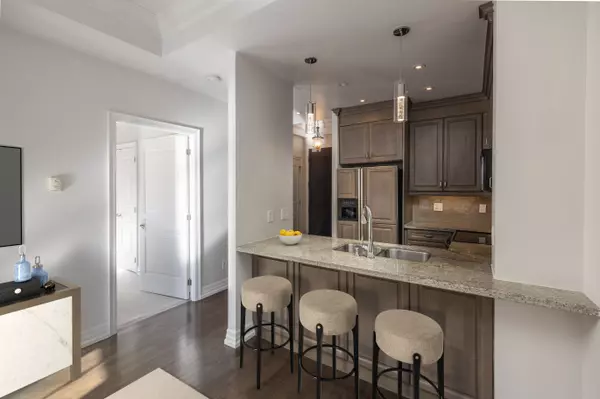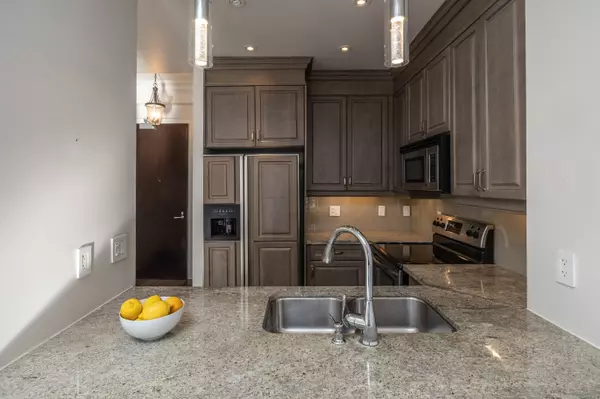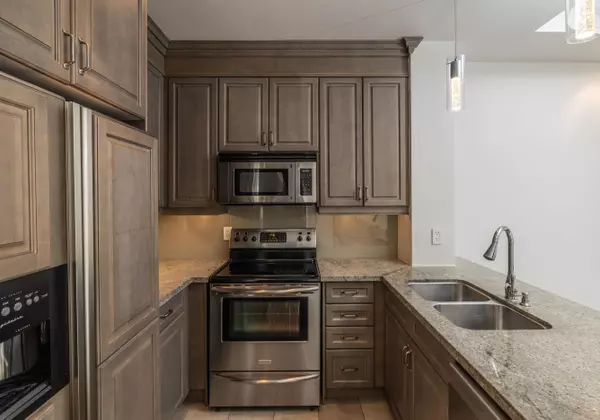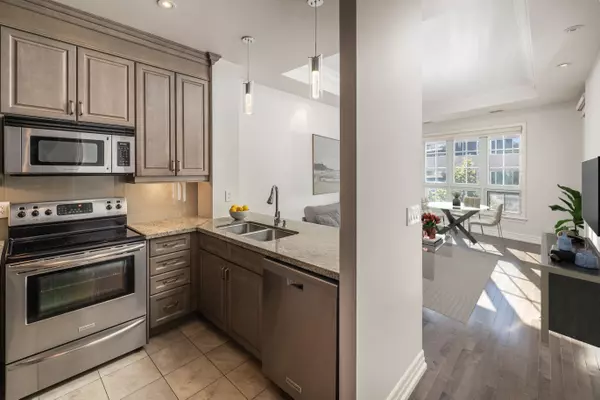1 Bed
1 Bath
1 Bed
1 Bath
Key Details
Property Type Condo
Sub Type Condo Apartment
Listing Status Active
Purchase Type For Sale
Approx. Sqft 600-699
MLS Listing ID C11913220
Style Apartment
Bedrooms 1
HOA Fees $704
Annual Tax Amount $3,025
Tax Year 2024
Property Description
Location
Province ON
County Toronto
Community Bridle Path-Sunnybrook-York Mills
Area Toronto
Region Bridle Path-Sunnybrook-York Mills
City Region Bridle Path-Sunnybrook-York Mills
Rooms
Family Room No
Basement None
Kitchen 1
Interior
Interior Features Storage
Cooling Central Air
Inclusions Frigidaire Integrated Fridge/Freezer, Frigidaire S/S Stove, KitchenAid S/S Dishwasher, GE Washer & Dryer, All Electric Light Fixtures, All Window Treatments, All Closet Organizers, Bathroom Mirror, Heat Pump, One Parking, One Locker.
Laundry Ensuite
Exterior
Parking Features Underground
Garage Spaces 1.0
Amenities Available BBQs Allowed, Concierge, Exercise Room, Indoor Pool, Visitor Parking, Party Room/Meeting Room
Exposure West
Total Parking Spaces 1
Building
Locker Owned
Others
Senior Community Yes
Security Features Security System,Concierge/Security
Pets Allowed Restricted
GET MORE INFORMATION
Realtor | License ID: 4769738
+1(705) 888-0860 | info@thirdavenue.ca

