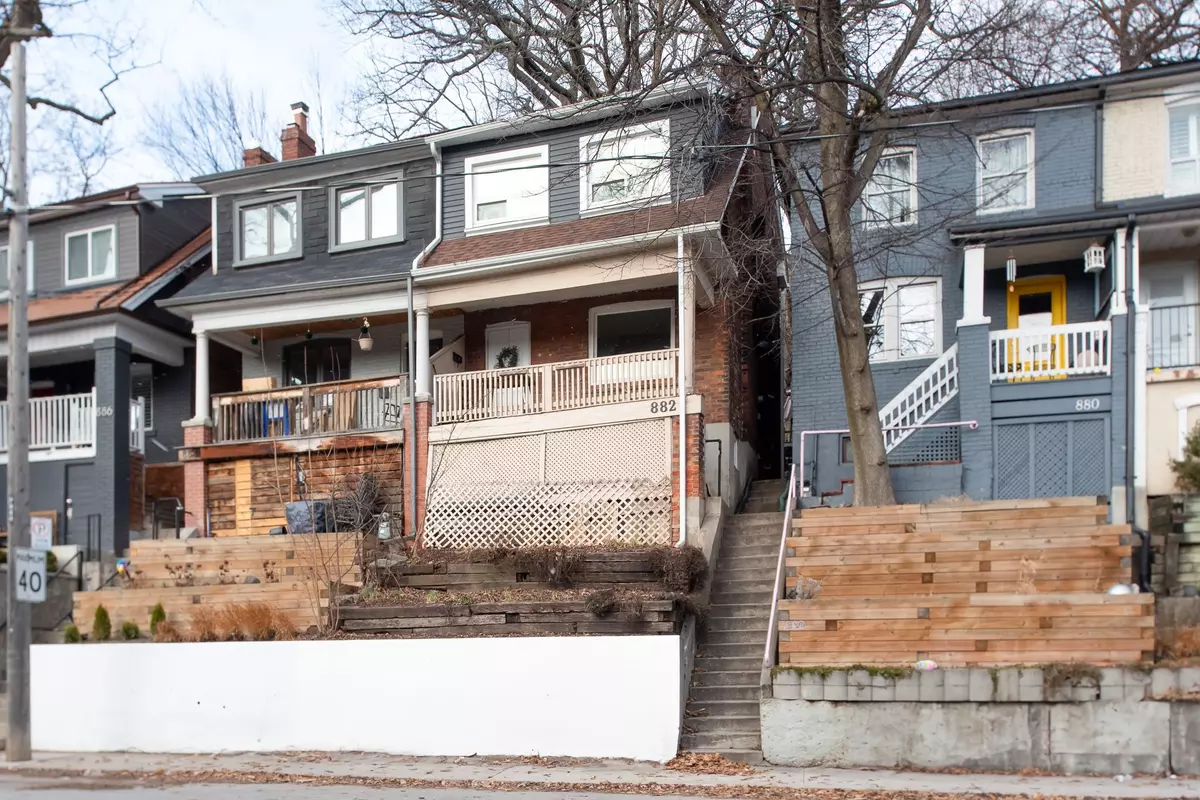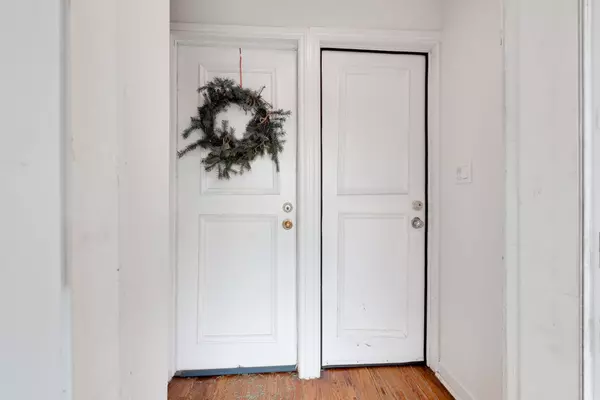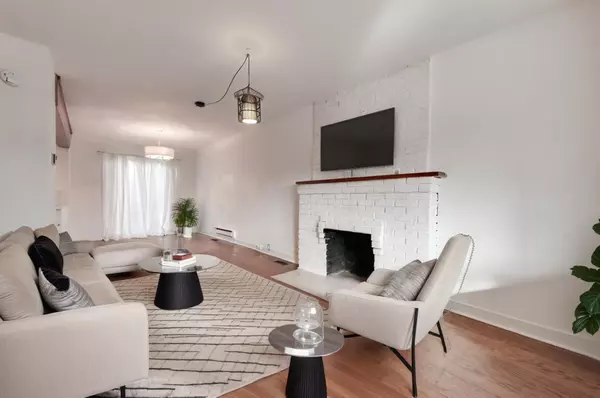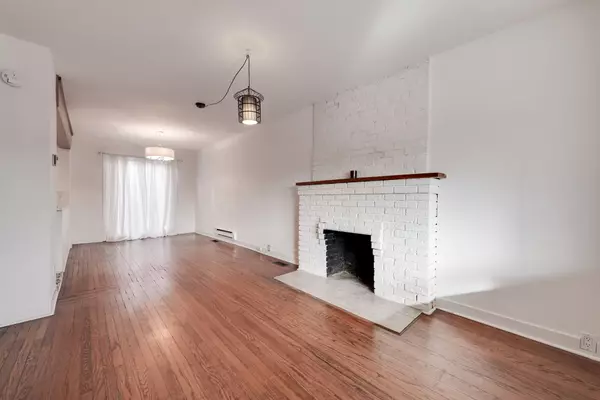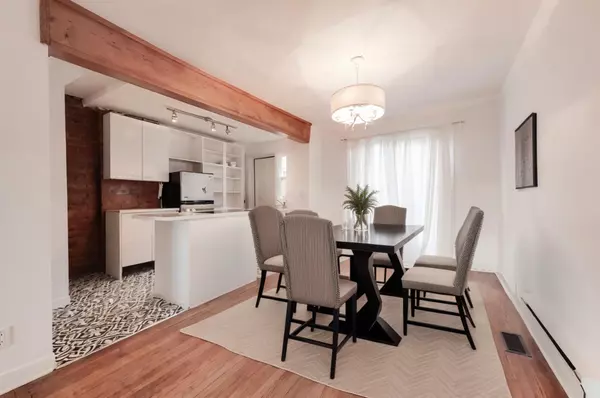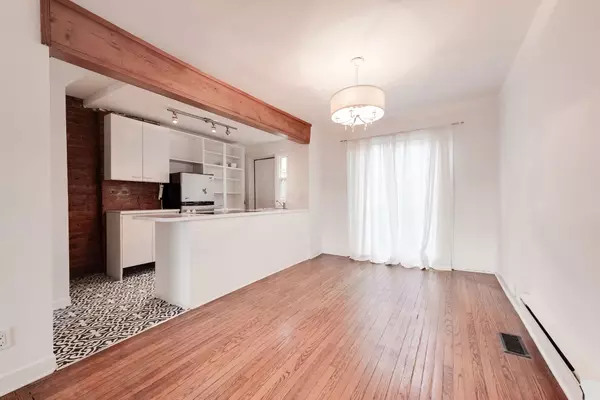REQUEST A TOUR If you would like to see this home without being there in person, select the "Virtual Tour" option and your agent will contact you to discuss available opportunities.
In-PersonVirtual Tour
$ 929,000
Est. payment | /mo
2 Beds
2 Baths
$ 929,000
Est. payment | /mo
2 Beds
2 Baths
Key Details
Property Type Single Family Home
Sub Type Semi-Detached
Listing Status Active
Purchase Type For Sale
MLS Listing ID C11913985
Style 2 1/2 Storey
Bedrooms 2
Annual Tax Amount $4,492
Tax Year 2024
Property Description
Looking for real estate that makes financial sense? Find it right here in these two stylish suites that can accommodate an owner/occupier or an investor delivering a potential cap rate of about 4.7%. Sun-filled two-bedroom units, each with laundry, that can rent easily or for you to come home to. A second/third floor unit plus a main floor/basement unit with 6-foot 11-inch ceiling height. Perfectly suited for friends/siblings co-habiting, professional singles or couples, empty nesters, as a condo alternative or someone downsizing. Stylish units with a mix of modern and classic charm, oversized living rooms, exposed brick walls, hardwood floors, skylight with the main floor unit having access to a lovely backyard. Its conveniently located in the Hillcrest School area, fifteen-minute walk to downtown, ten-minutes to Dupont subway or bus transportation at your doorstep. Steps to George Brown College, Loblaws, the new Summerhill Market on Bathurst, Wychwood Barns with the Saturday Farmers market, and the walkable St Clair West and Dupont corridor with its eclectic shops, trendy restaurants and youthful energy will make it easy for the investor to rent these units and enjoyable for an owner who wants to live close to world class urban amenities.
Location
Province ON
County Toronto
Community Wychwood
Area Toronto
Region Wychwood
City Region Wychwood
Rooms
Family Room No
Basement Finished
Kitchen 2
Separate Den/Office 2
Interior
Interior Features None
Cooling None
Fireplace Yes
Heat Source Electric
Exterior
Exterior Feature Porch, Deck
Parking Features None
Pool None
Roof Type Unknown
Building
Unit Features Public Transit,Rec./Commun.Centre,Park
Foundation Unknown
Listed by SUTTON GROUP-ASSOCIATES REALTY INC.
GET MORE INFORMATION
Melissa, Maria & Amanda 3rd Ave Realty Team
Realtor | License ID: 4769738
+1(705) 888-0860 | info@thirdavenue.ca

