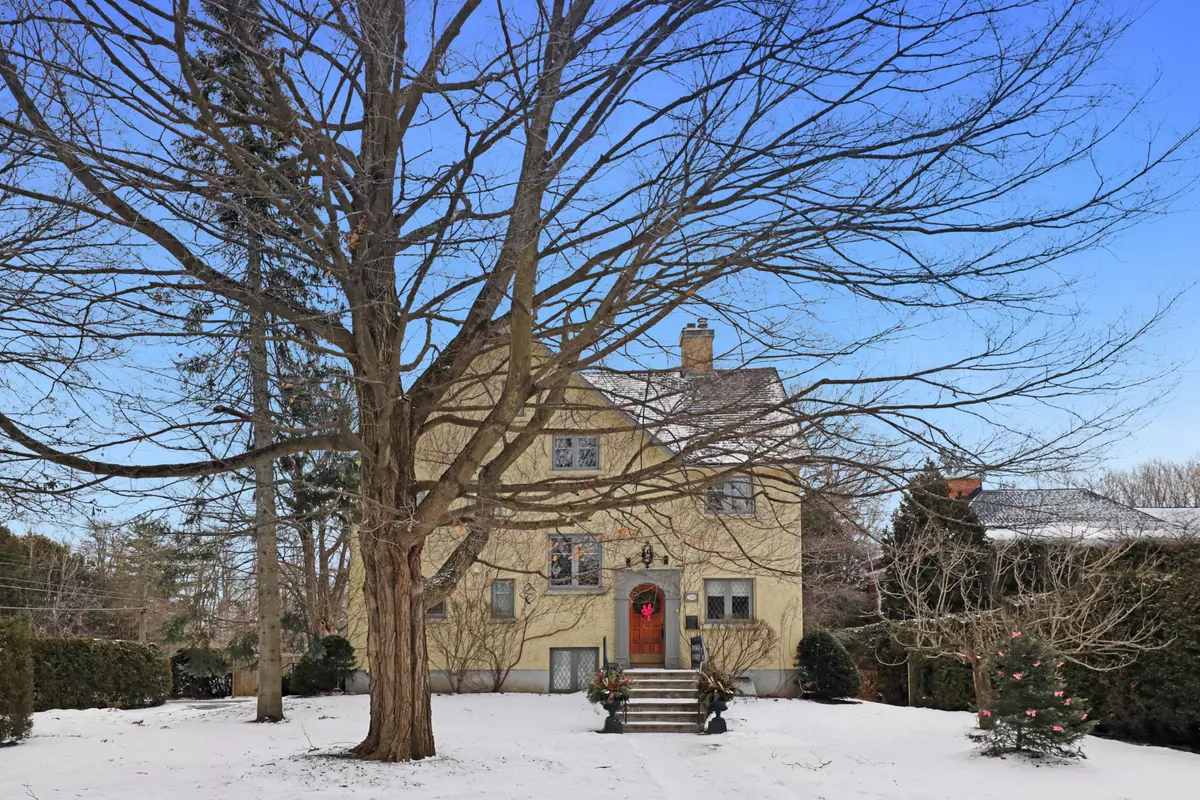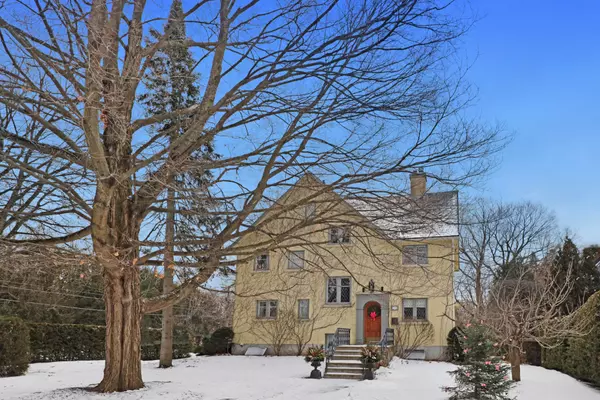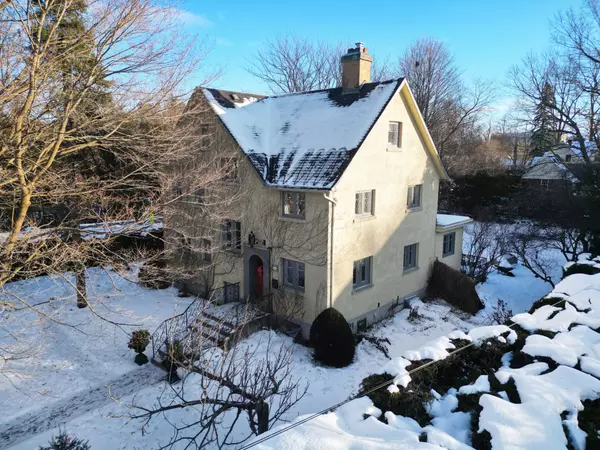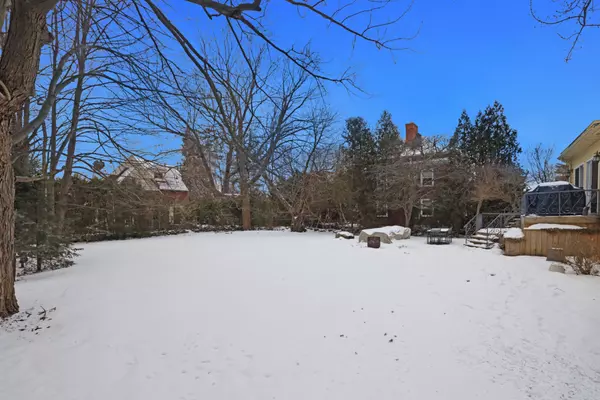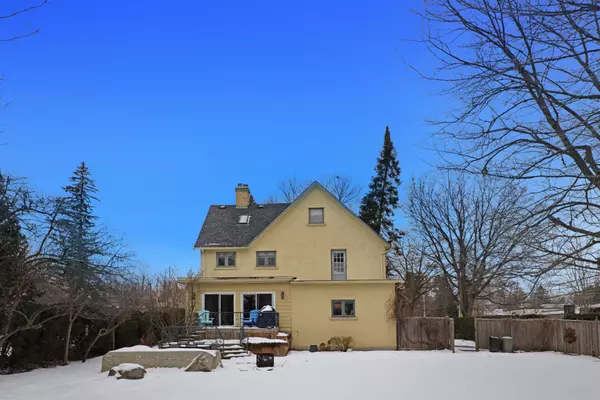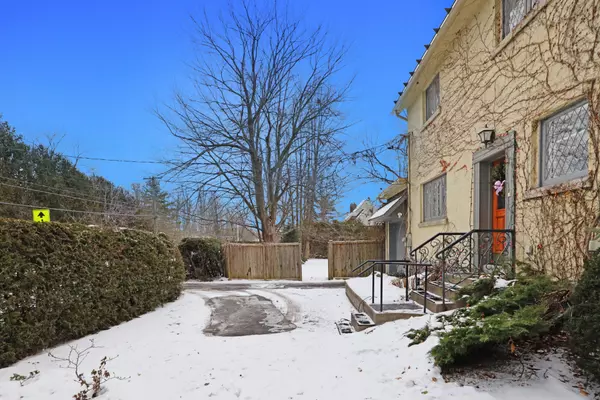5 Beds
4 Baths
5 Beds
4 Baths
Key Details
Property Type Single Family Home
Sub Type Detached
Listing Status Active
Purchase Type For Sale
MLS Listing ID X11914044
Style 3-Storey
Bedrooms 5
Annual Tax Amount $16,286
Tax Year 2024
Property Description
Location
Province ON
County Ottawa
Community 3201 - Rockcliffe
Area Ottawa
Zoning R1B[1259]
Region 3201 - Rockcliffe
City Region 3201 - Rockcliffe
Rooms
Family Room Yes
Basement Finished
Kitchen 1
Interior
Interior Features None
Cooling None
Fireplaces Number 3
Fireplaces Type Wood
Inclusions Refrigerator, Stove, Dishwasher, Washer, Dryer
Exterior
Exterior Feature Privacy, Deck, Landscaped
Parking Features Private
Garage Spaces 4.0
Pool None
View Garden, Park/Greenbelt, Trees/Woods
Roof Type Asphalt Shingle
Lot Frontage 80.0
Lot Depth 163.72
Total Parking Spaces 4
Building
Foundation Poured Concrete
GET MORE INFORMATION
Realtor | License ID: 4769738
+1(705) 888-0860 | info@thirdavenue.ca

