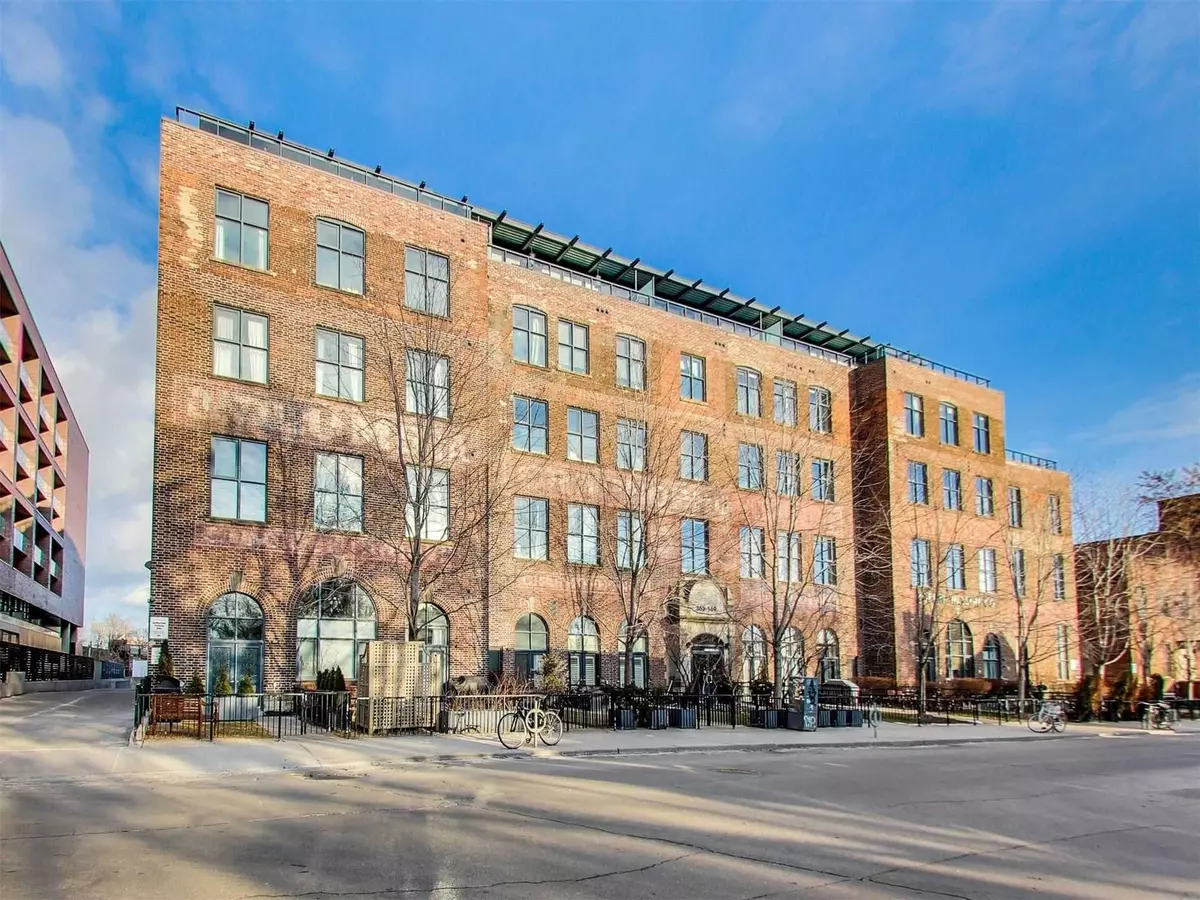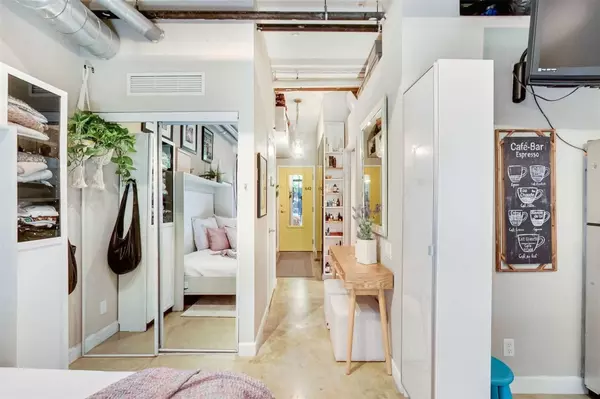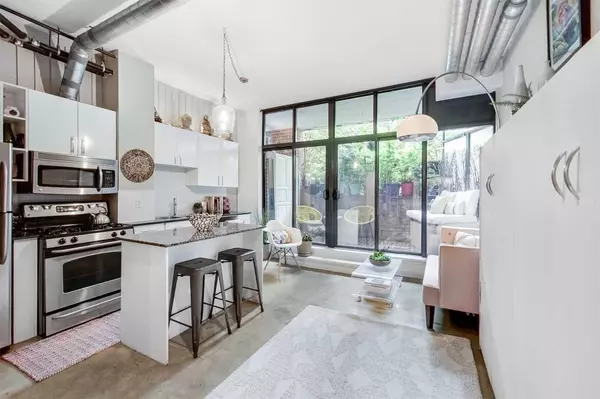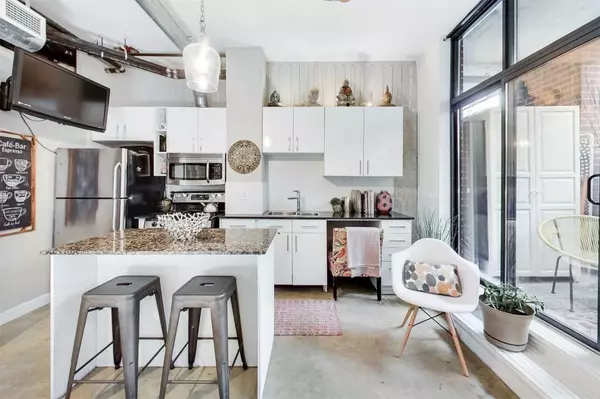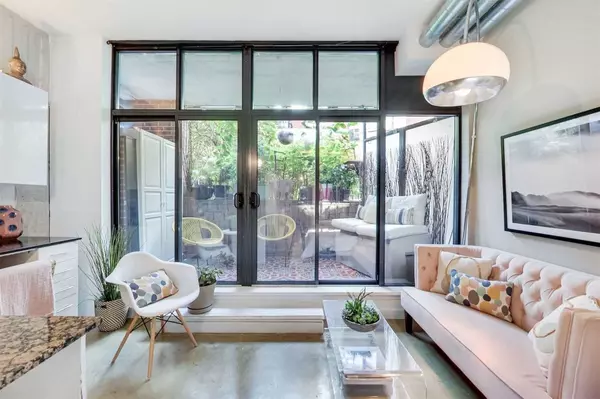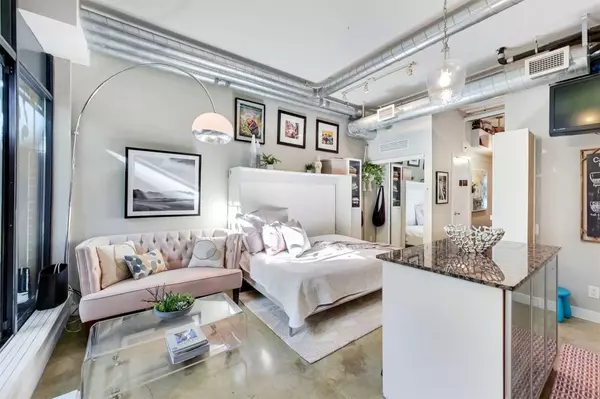REQUEST A TOUR If you would like to see this home without being there in person, select the "Virtual Tour" option and your agent will contact you to discuss available opportunities.
In-PersonVirtual Tour
$ 544,000
Est. payment | /mo
1 Bath
$ 544,000
Est. payment | /mo
1 Bath
Key Details
Property Type Condo
Sub Type Condo Apartment
Listing Status Active
Purchase Type For Sale
Approx. Sqft 0-499
MLS Listing ID W11914084
Style Loft
HOA Fees $398
Annual Tax Amount $2,653
Tax Year 2024
Property Description
Experience the best of Toronto living at the Robert Watson Lofts, located in one of the city's coolest neighborhoods and most sought-after buildings. This design-forward space boasts soaring 12-foot ceilings that flood every corner with natural light, creating a spacious and functional layout. Wood floors, a stainless steel fridge and stove, and convenient ensuite laundry add to the units modern appeal. Step onto the impressive 180-square-foot private balcony, which faces a sunny southwest exposure, providing warmth and natural light throughout the day. The balcony leads directly to the second-floor courtyard, offering a peaceful extension of your living space and making it feel like an outdoor room for three seasons of the year, ideal for relaxing or entertaining. Thoughtfully designed with clever storage solutions, this unit includes extra storage above the bathroom and additional space in the hallway. The building is cooled year-round by an eco-friendly lake water-powered system and offers top-notch amenities, including a full gym. Step outside to vibrant parks, a fantastic selection of shops, restaurants, and breweries, or explore the Sorauren Farmers Market on Mondays. With quick access to the UP Express and major highways, this location truly has it all!
Location
Province ON
County Toronto
Community Roncesvalles
Area Toronto
Region Roncesvalles
City Region Roncesvalles
Rooms
Family Room No
Basement None
Kitchen 1
Interior
Interior Features None
Heating Yes
Cooling Central Air
Fireplace No
Heat Source Gas
Exterior
Parking Features None
Topography Flat
Exposure South West
Building
Story 2
Unit Features Library,Park,Public Transit
Foundation Concrete
Locker None
Others
Pets Allowed Restricted
Listed by GOWEST REALTY LTD.
GET MORE INFORMATION
Melissa, Maria & Amanda 3rd Ave Realty Team
Realtor | License ID: 4769738
+1(705) 888-0860 | info@thirdavenue.ca

